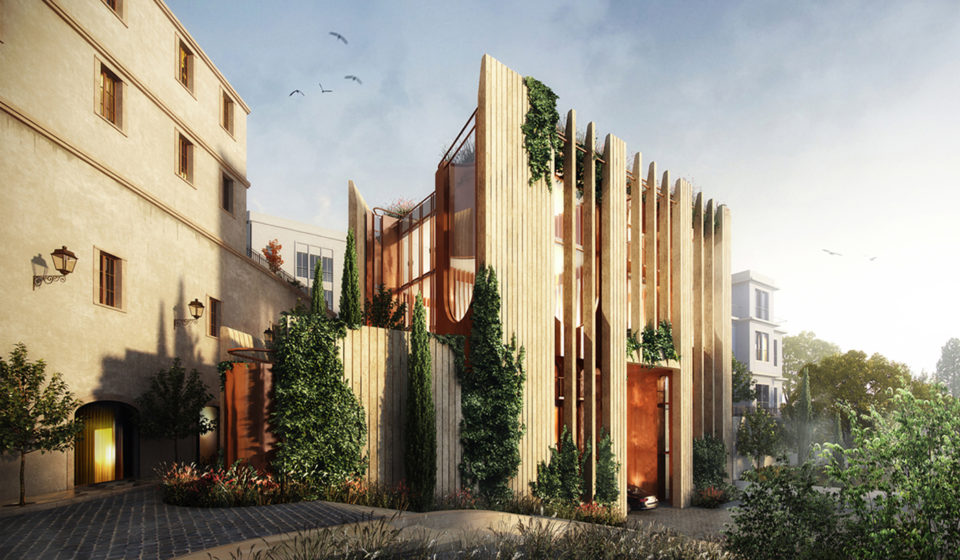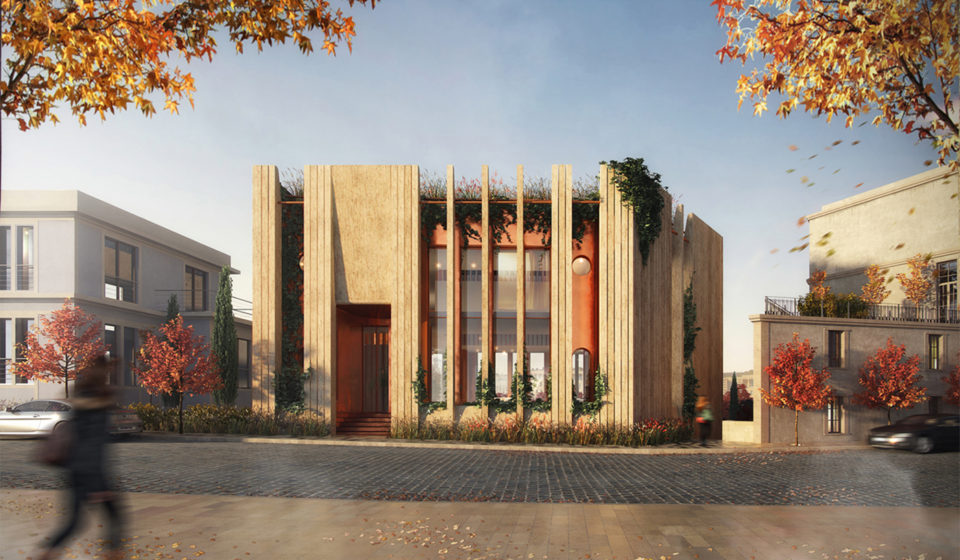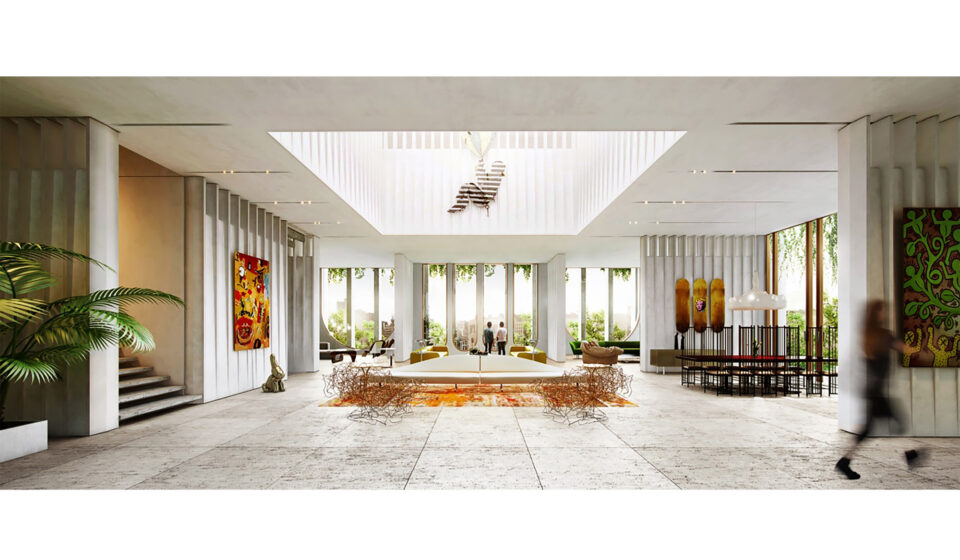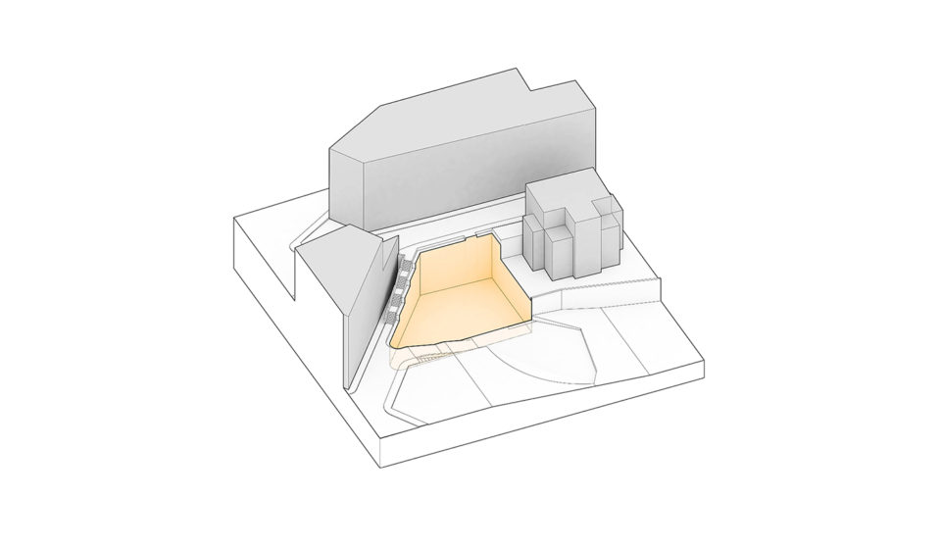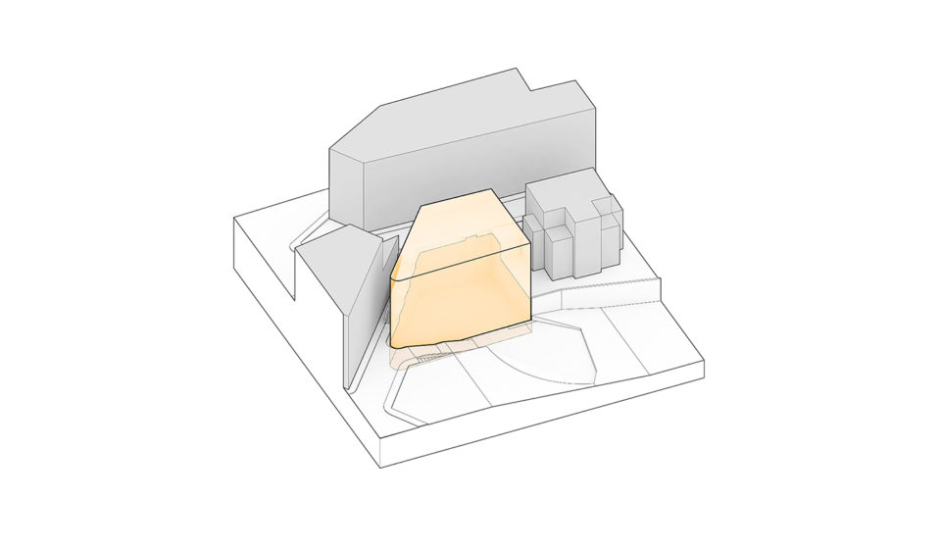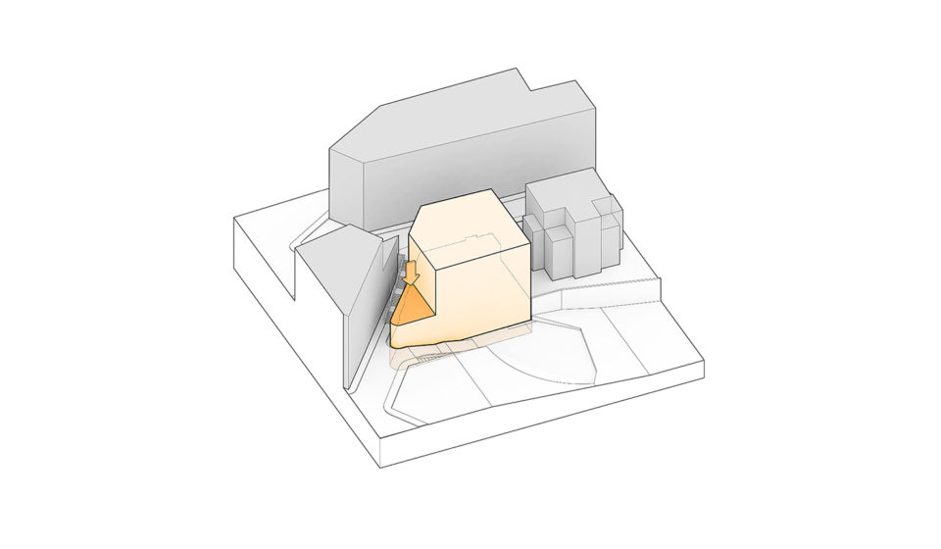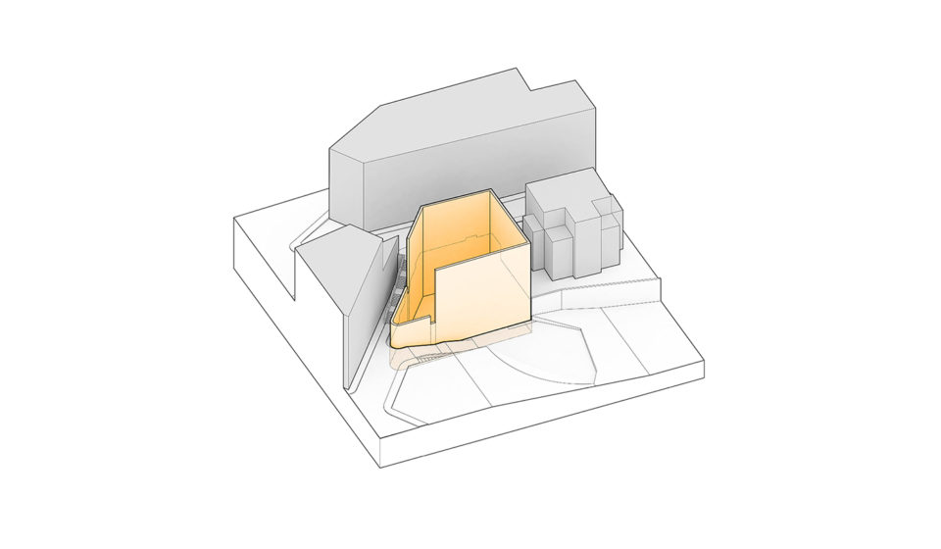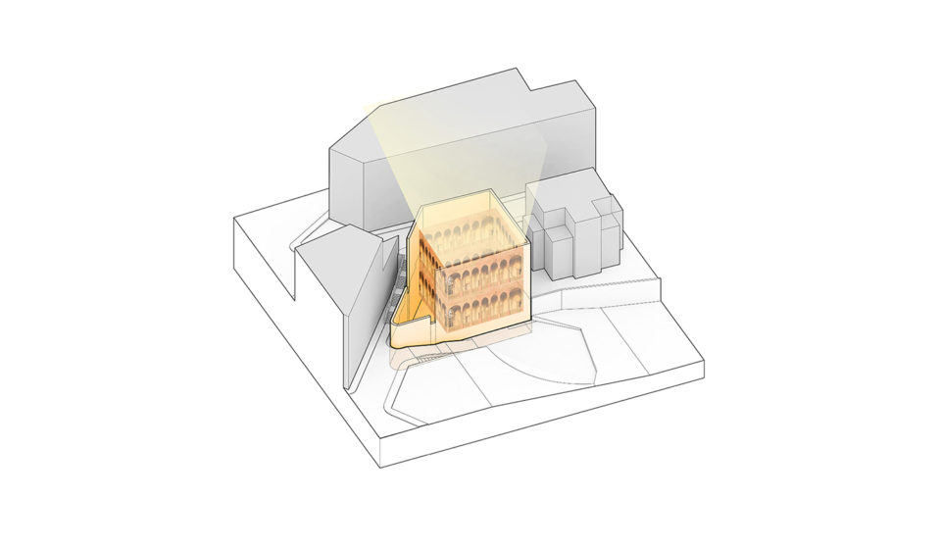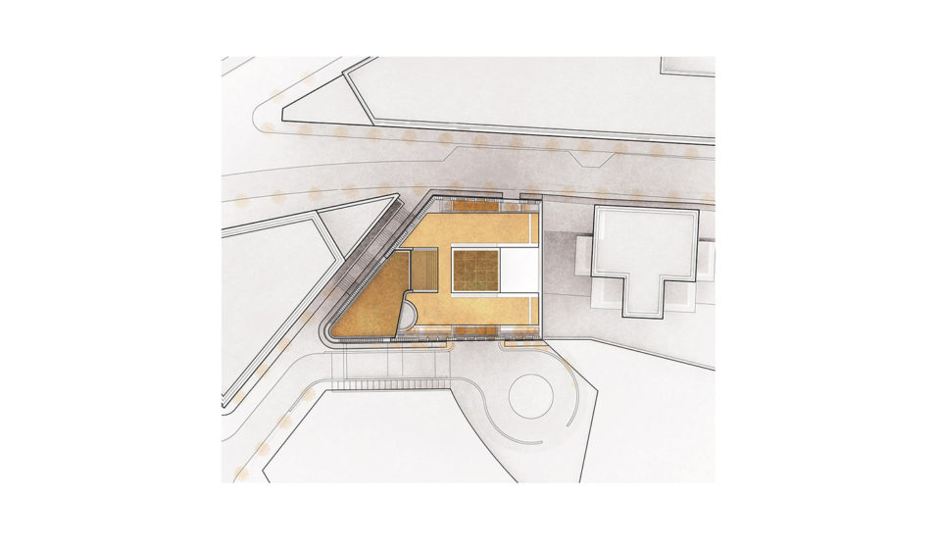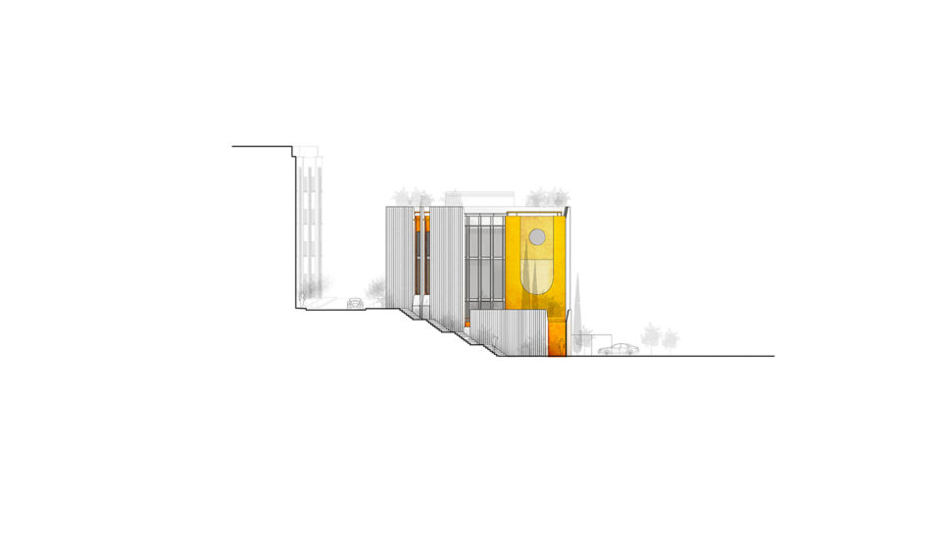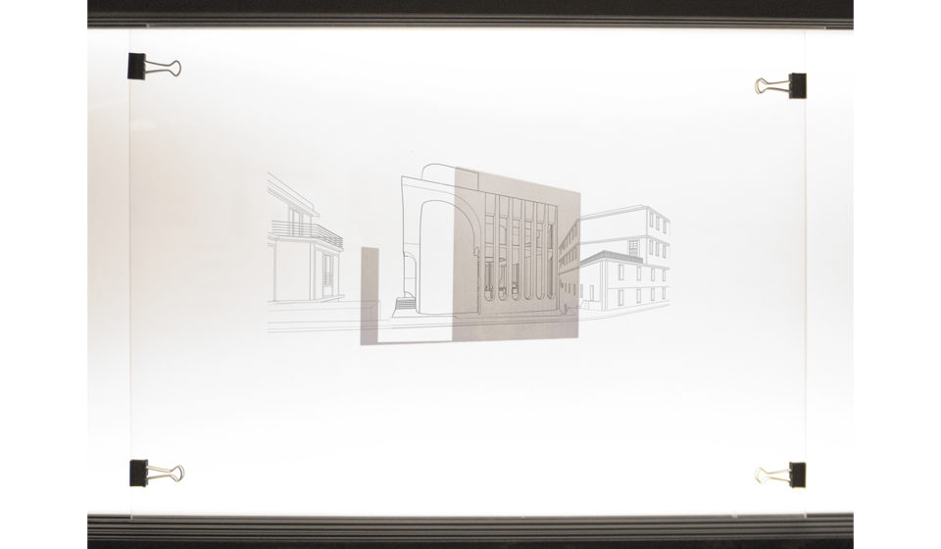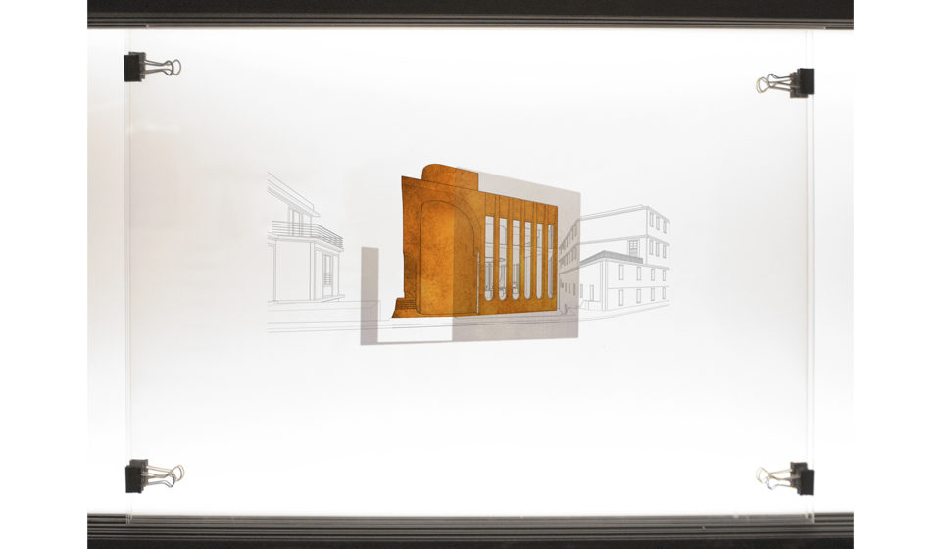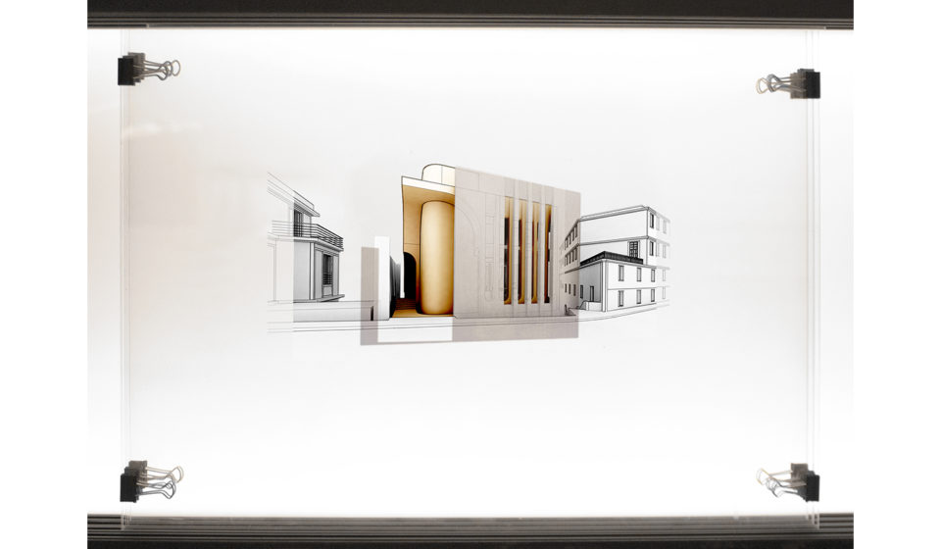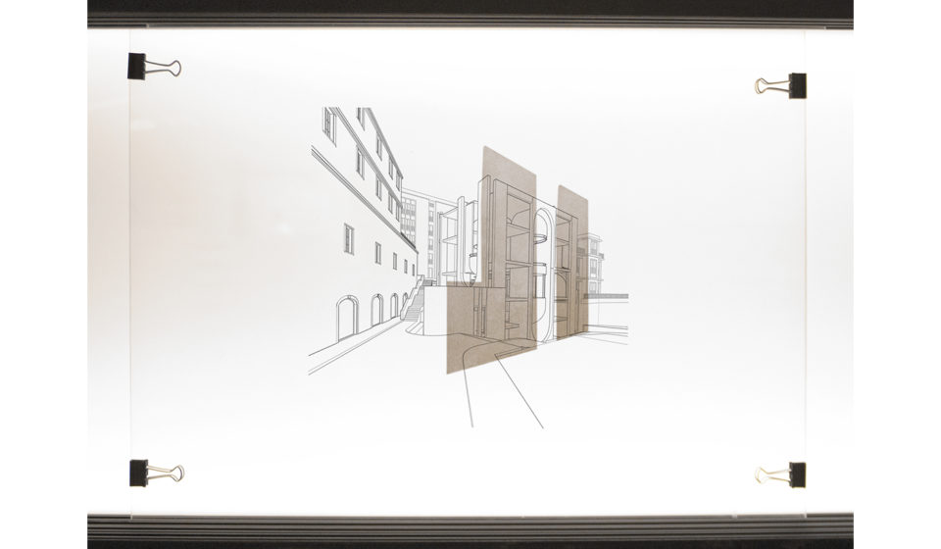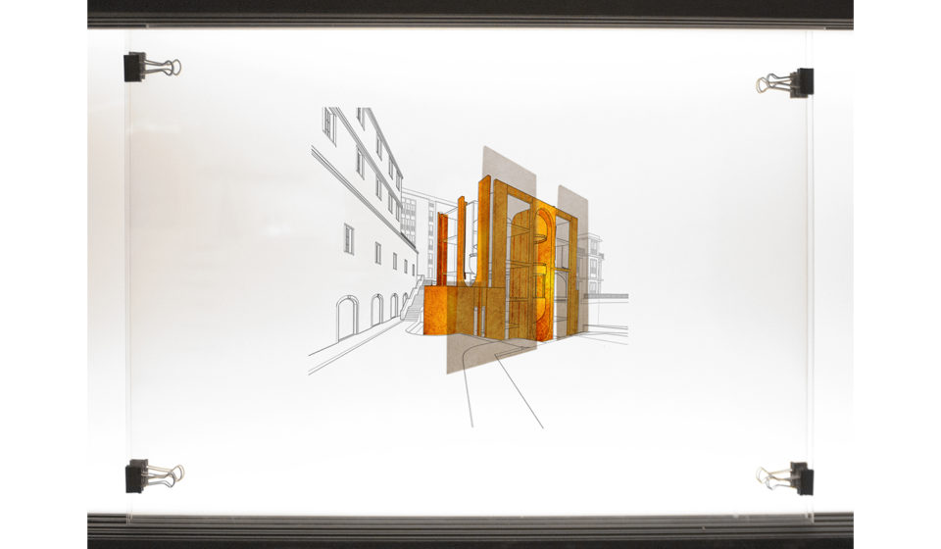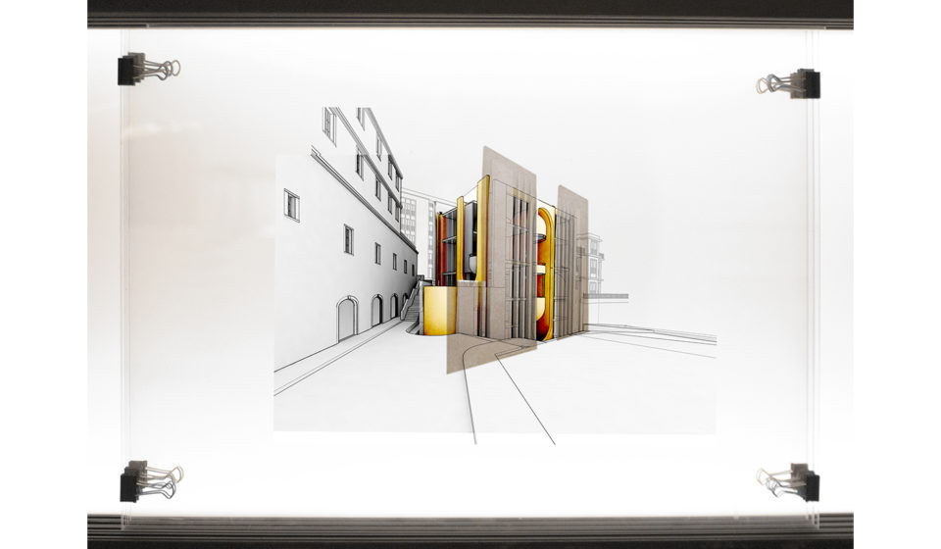Project Description
Palazzina AK
Cities are built on ruins, ruins from a distant past. In a city like Beirut, particularly Beirut Central District, the past has been built and destroyed over centuries leaving traces of history, a history of stories, countlessly uncovered and re-covered but never really questioned. With this in mind it is difficult to conceive of a house in Beirut Central District, built on ruins, without addressing the layers of its glorious past. History could be transgressed through discovery, the discovery of a house within a house. Almost revealed like a jewel in a box, the house is conceived of a double skin, where one protects the other, dual in shape, form and texture. The outer skin acts as a mural, in dialogue with the architectural language of the surrounding context while the inner skin architecturally re-interprets the classical palazzo typology, using the arch as a metaphor. The overlay of both facades creates a dynamic and unique language whereby one façade is rigid and the other gestural. A creation born from a clash, a charged union of the past and present, the Palazzina is an evolution of style, uncompromising and new. It is anchored in the present while responding to its context, borrows proportions dubbed ideal, echoing a past that could have existed.
Project Data
Program
Residential
Build-Up Area
2250 sqm
Location
Beirut, Lebanon
Status
Concept Design
Year
2017


