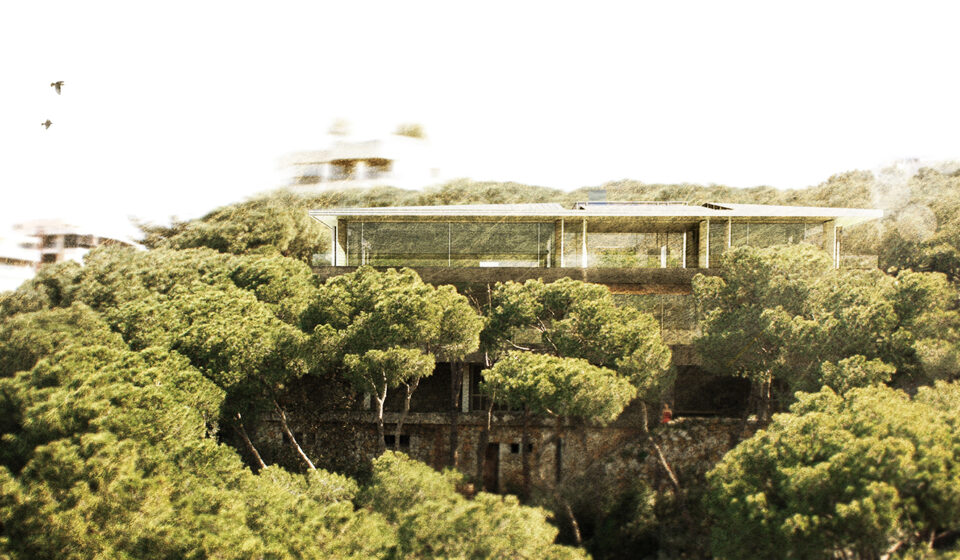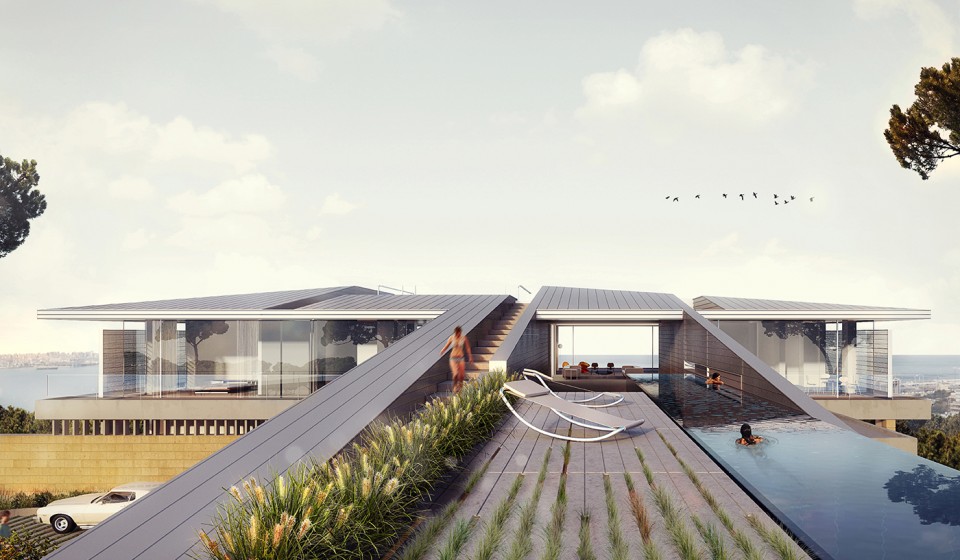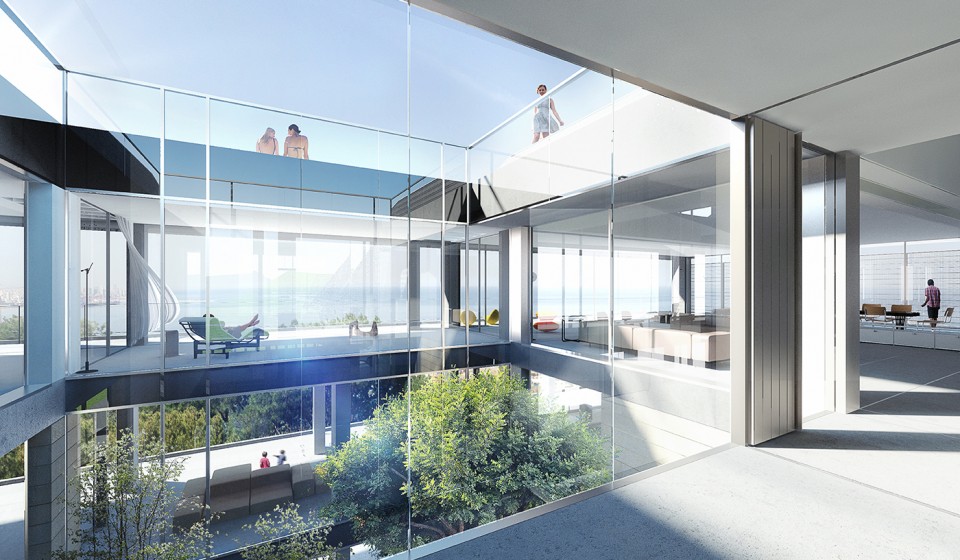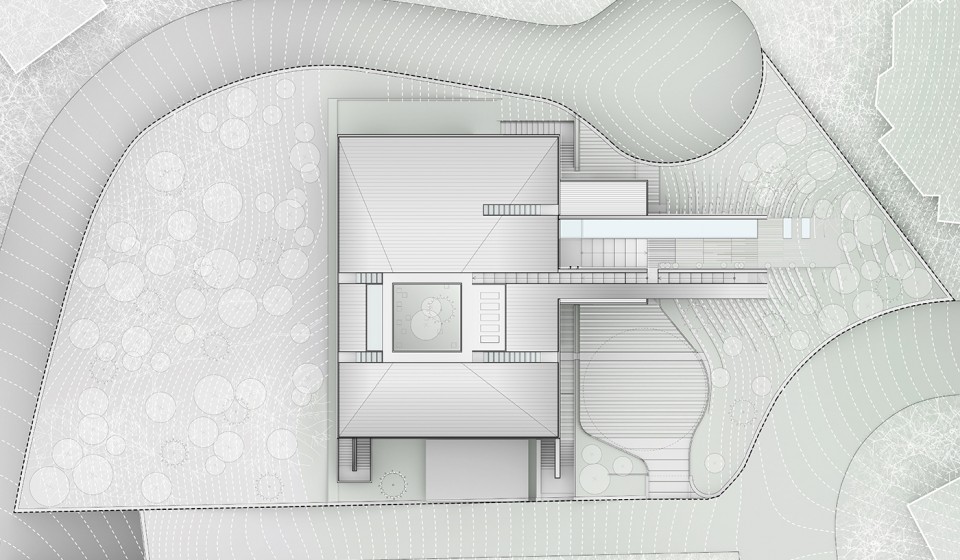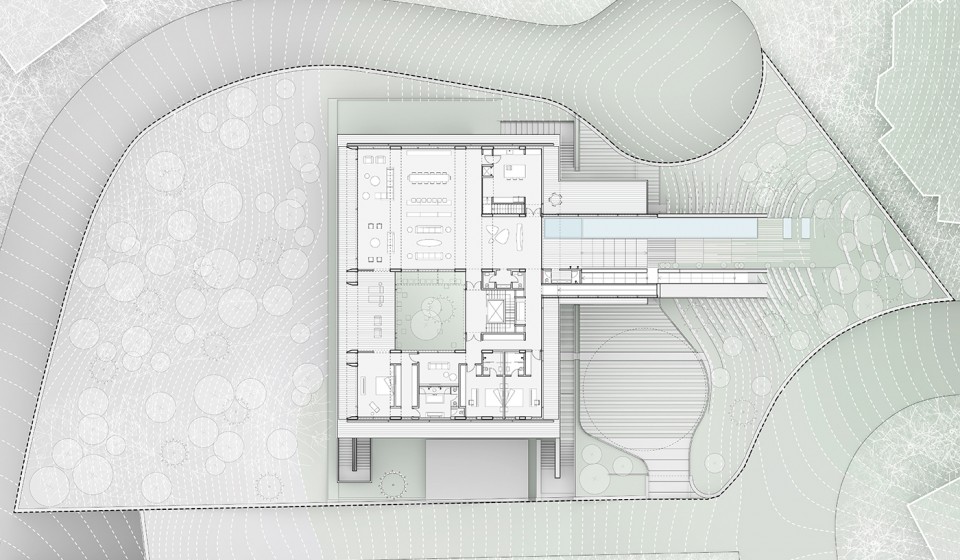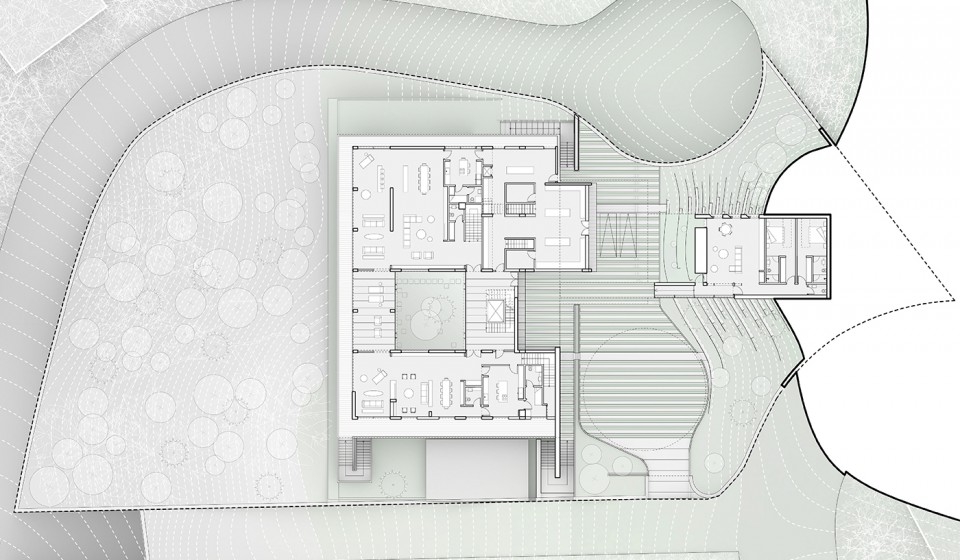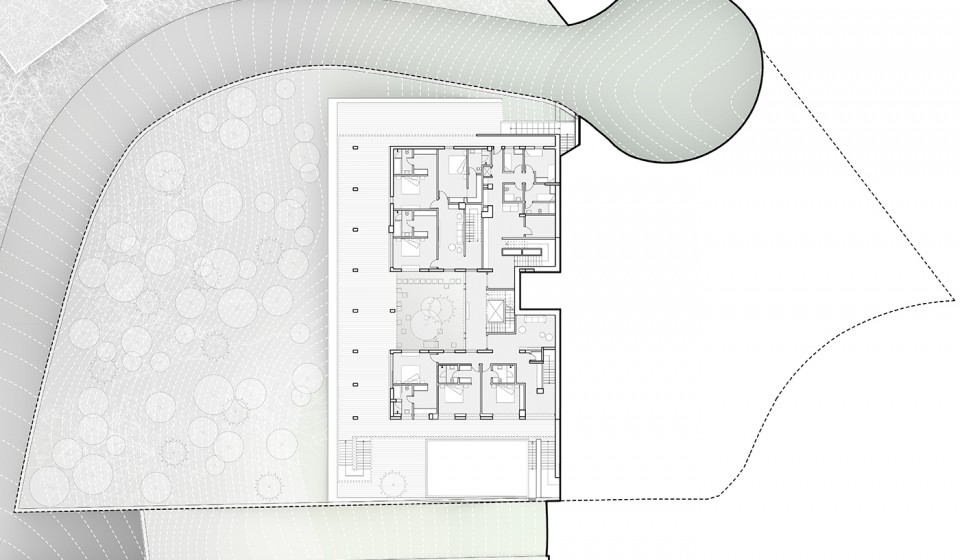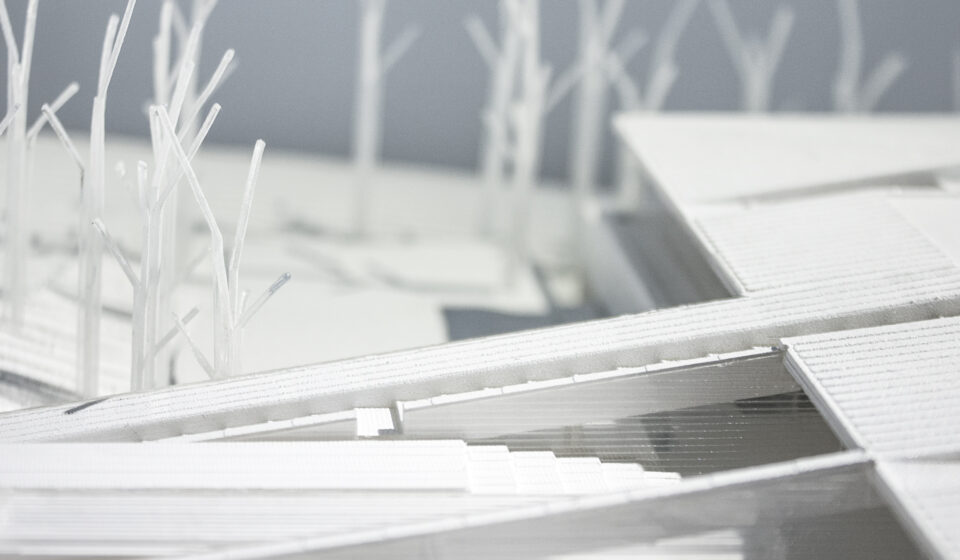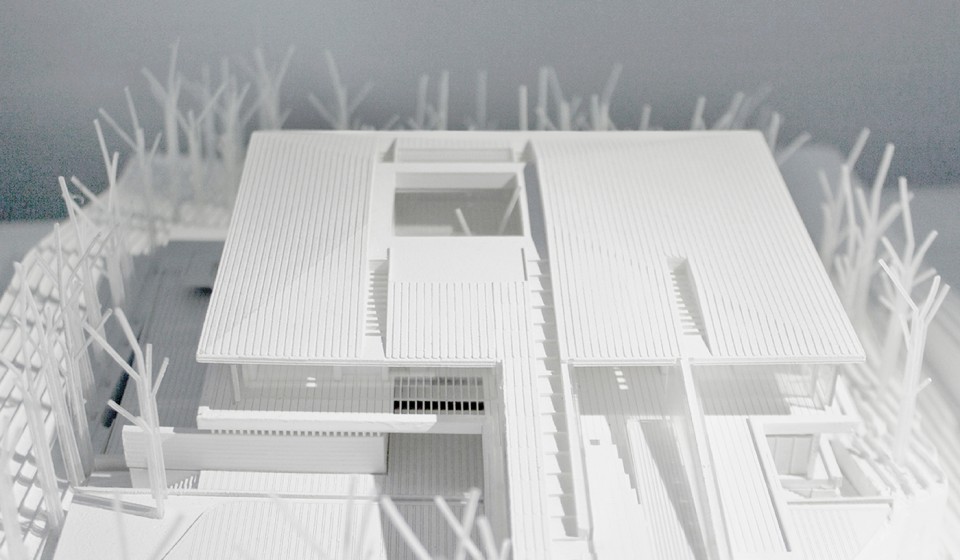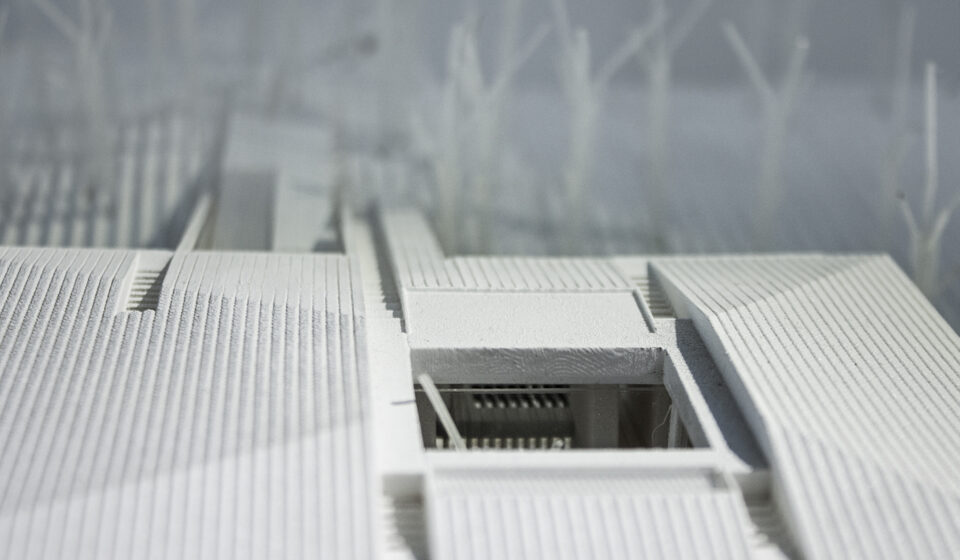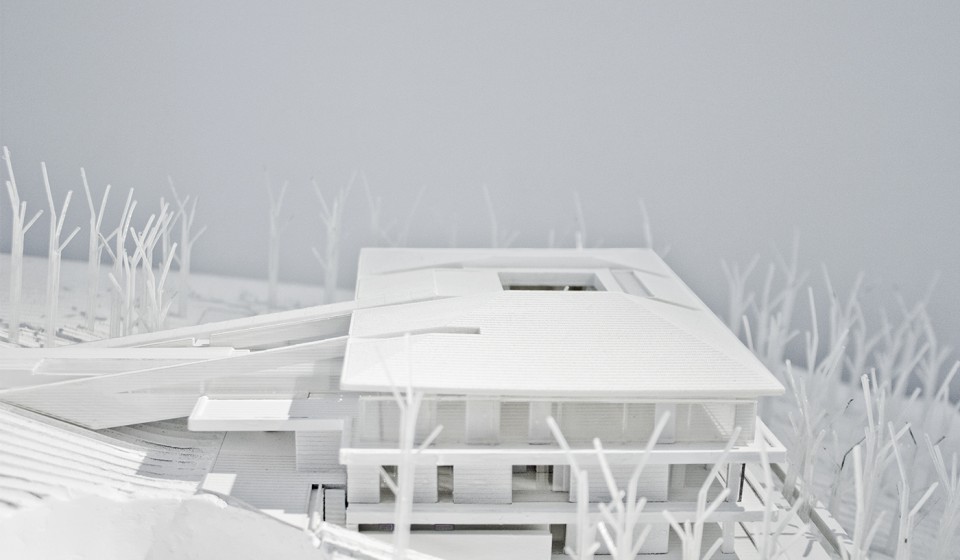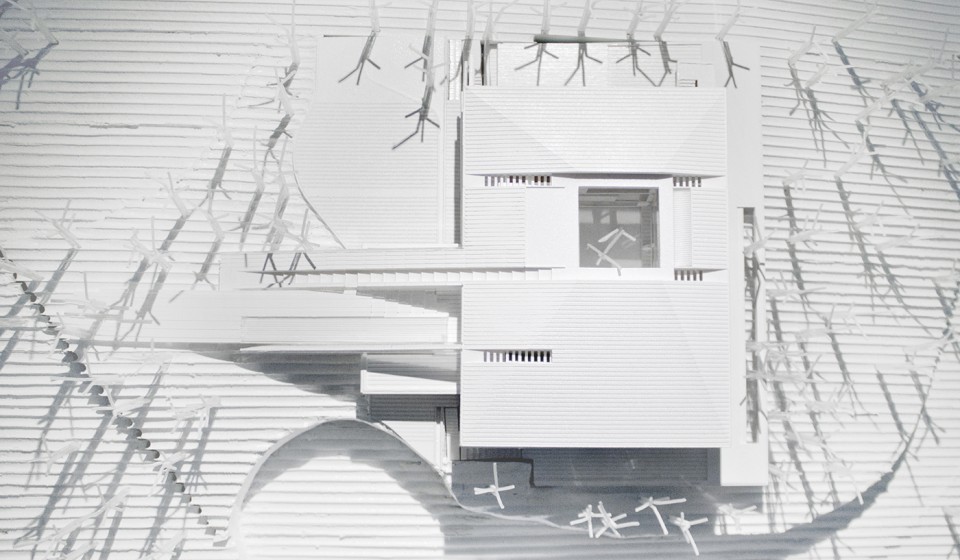Project Description
Philip Johnson and Mies Van Der Rohe are inextricably linked via the Glass House. Where Mies may rightfully be credited with the idea, Johnson’s decision to construct, and live, in a transparent house made a powerful leap to connect the tangible experience of living to its intellectual vision: a vision in which transparency operates both as a physical manifestation but also as metaphor of the inhabitant’s own stance. Our proposal for a house on a hill articulates the tangible importance of openness true to the modernist project, an openness that connects the house visually and physically to the landscape. Its specificity lies in the presence of a modernist house built in the sixties on top of which a roof gracefully positions itself. The roof is designed as an armature that respects the outline of the existing house and ties back to the site thus allowing for the house to be anchored in its context. It becomes inhabitable, and its modernist metaphor can be experienced through an architectural promenade that guides the visitors from the arrival plaza, through the pool deck, all the way up to the roof platform overlooking the horizon.
Project Data
Program
Residential
Build-Up Area
3,900 sqm
Location
New Naccache, Lebanon
Status
Concept Design
Year
2015


