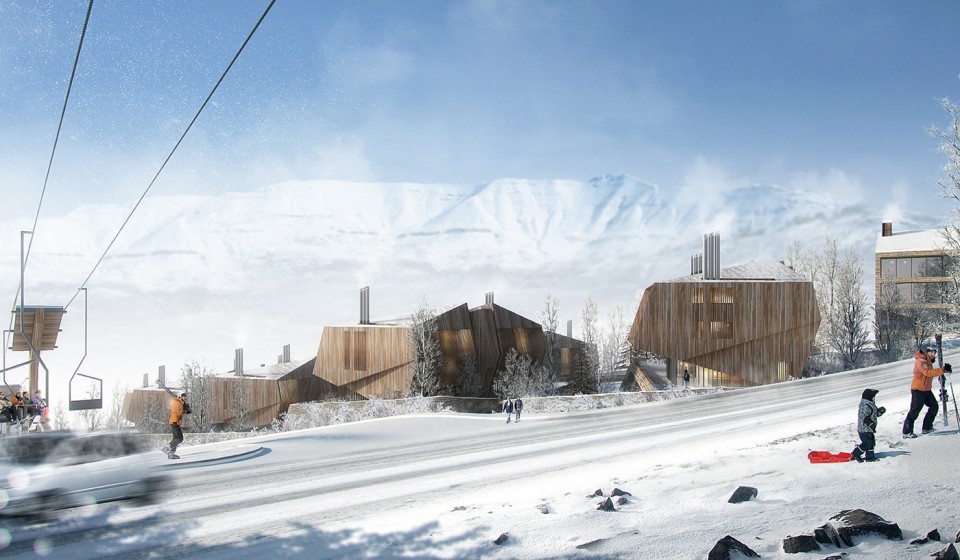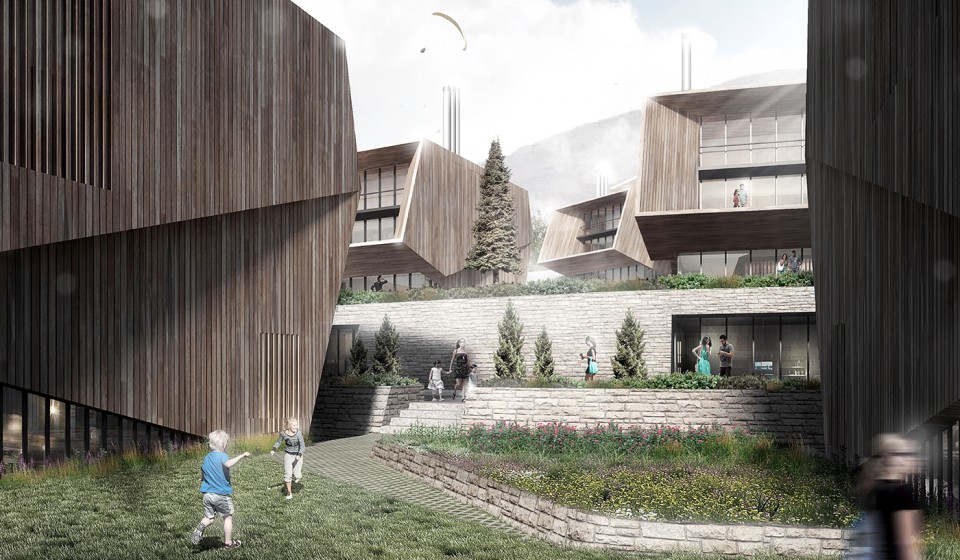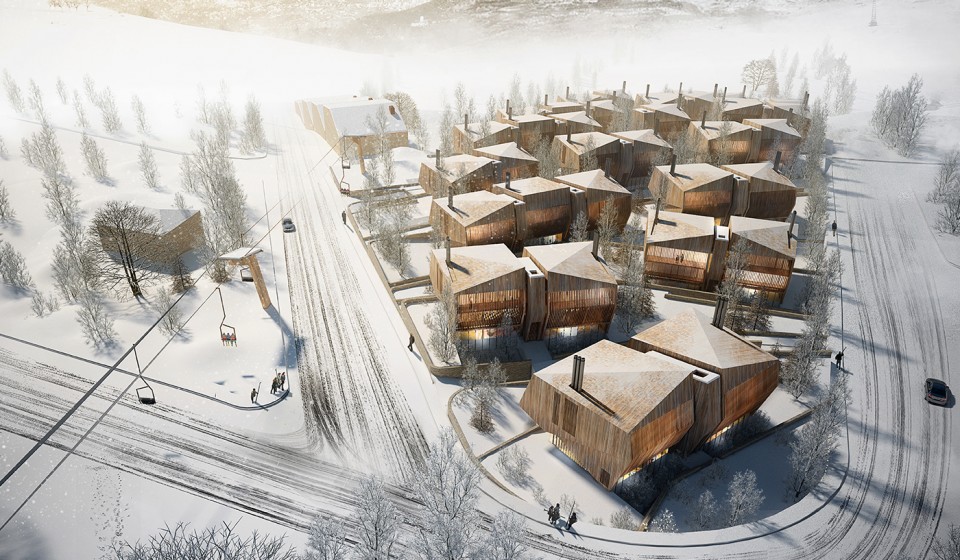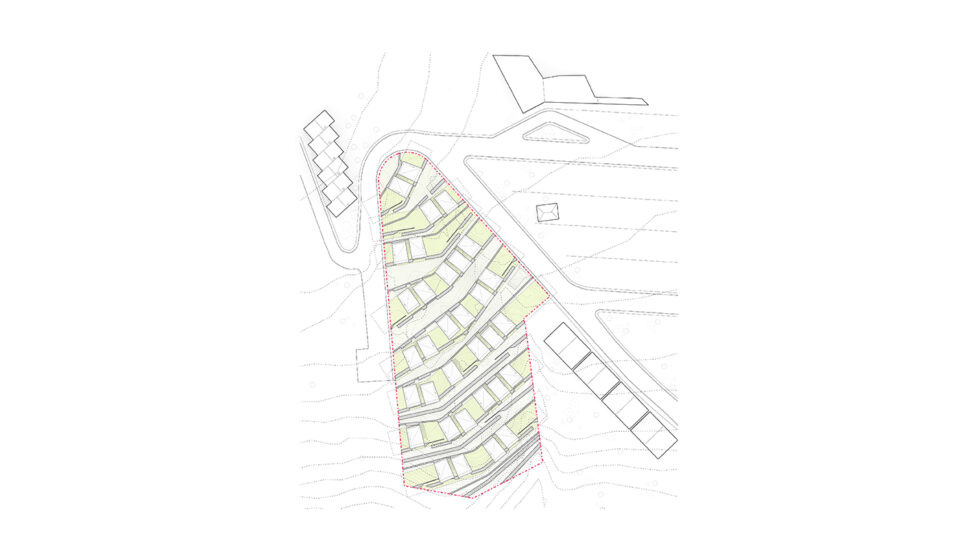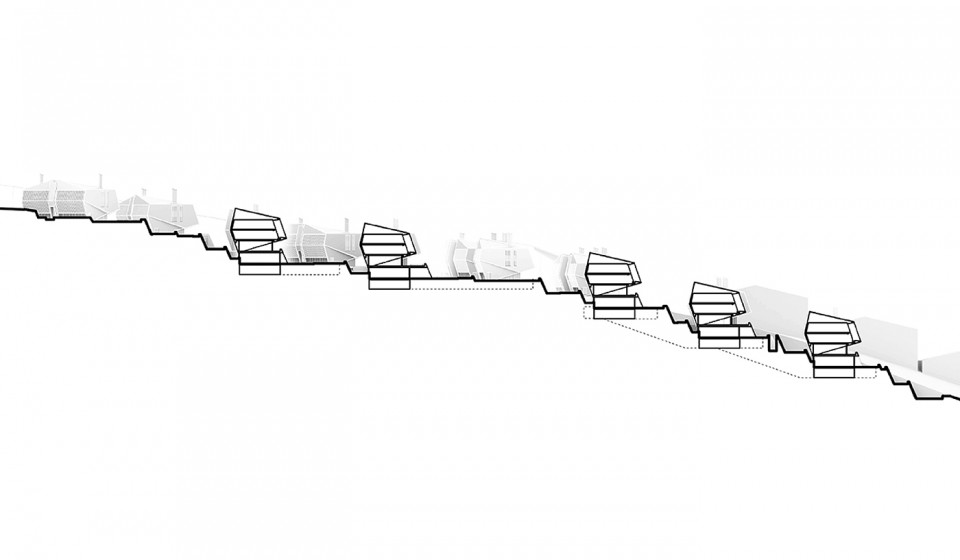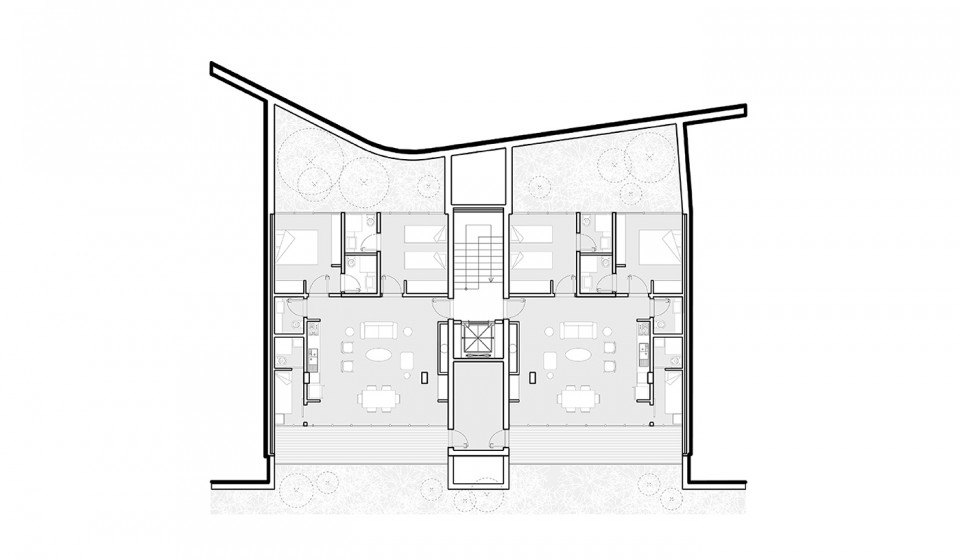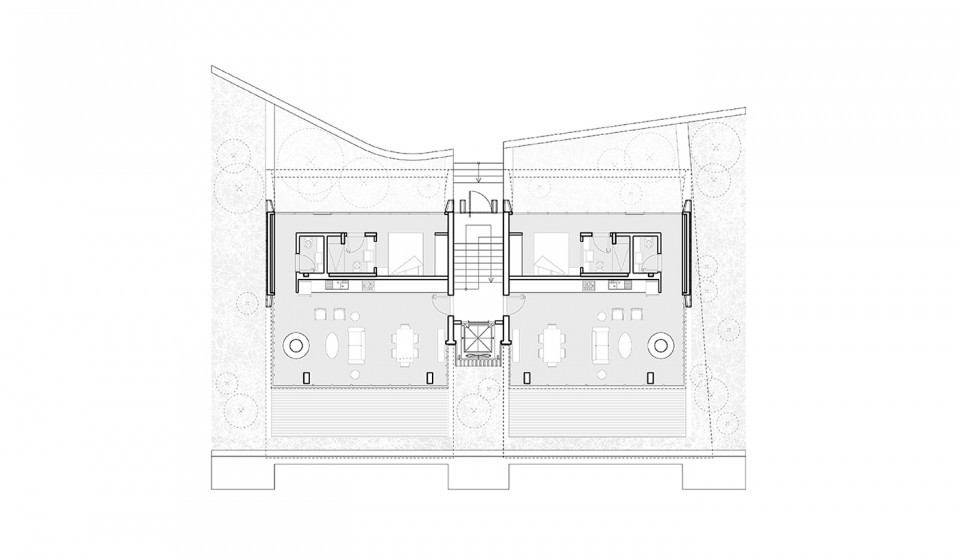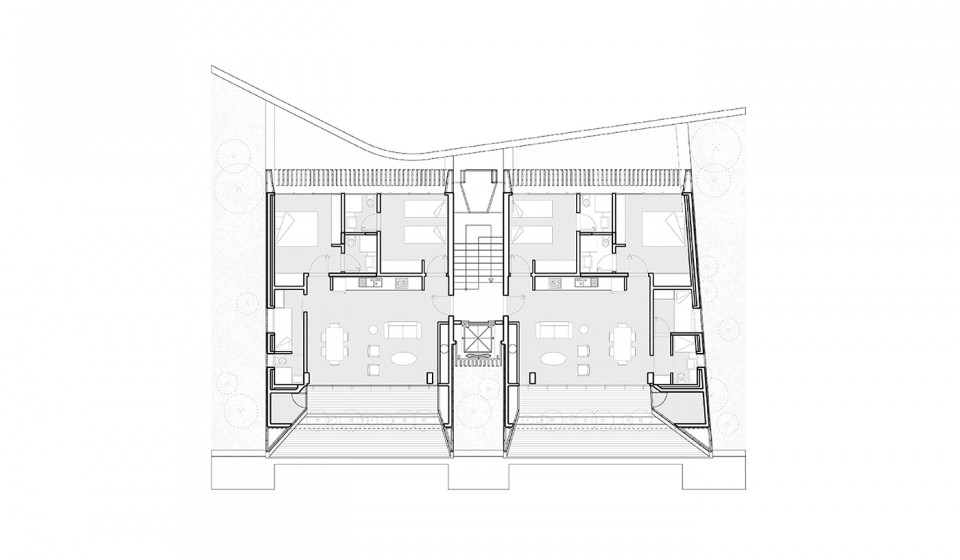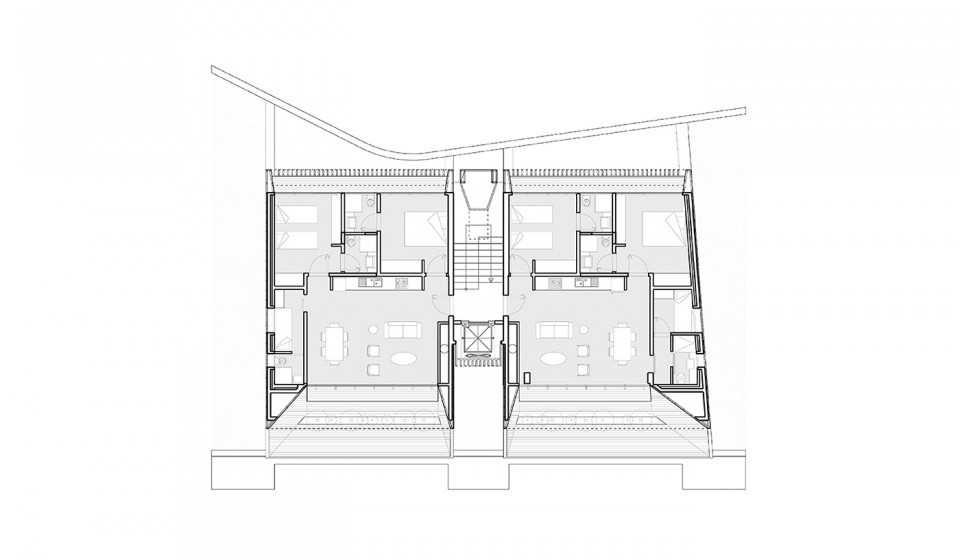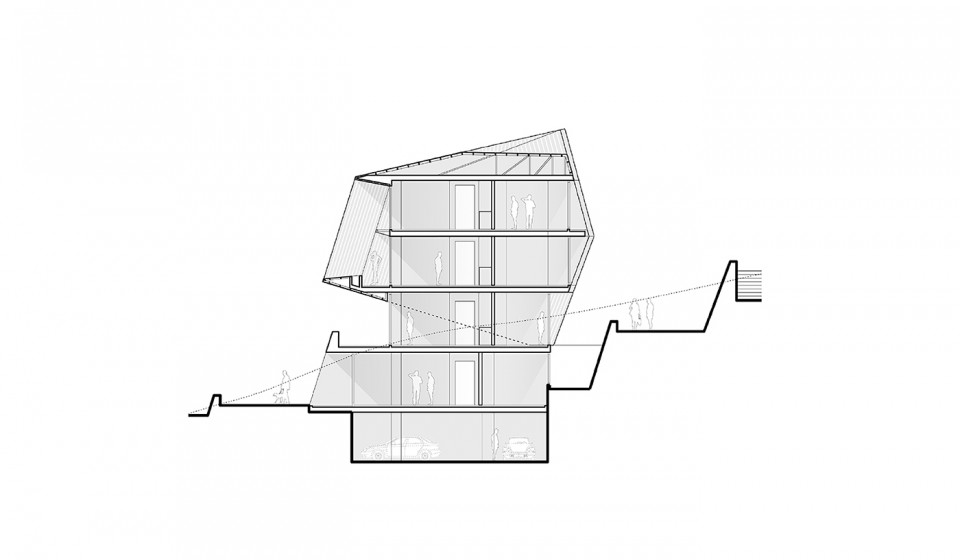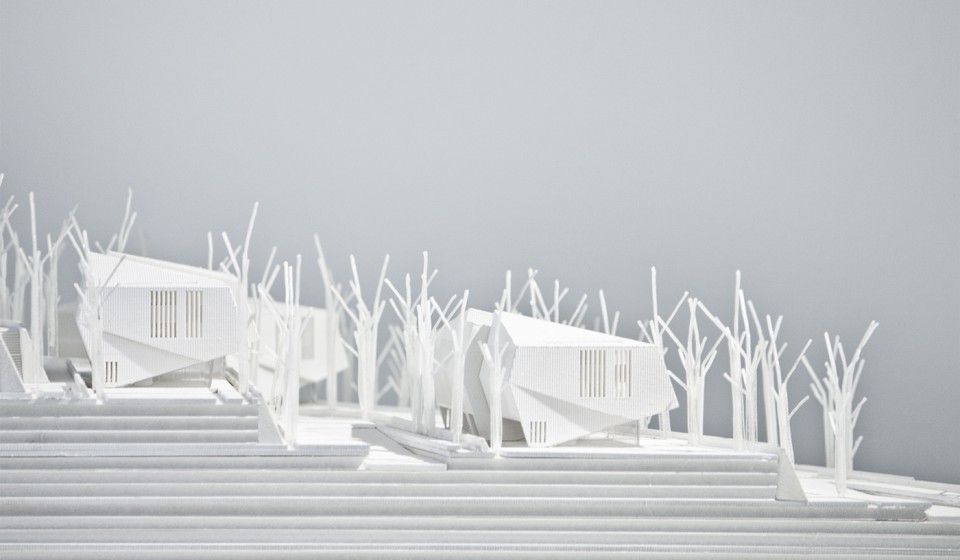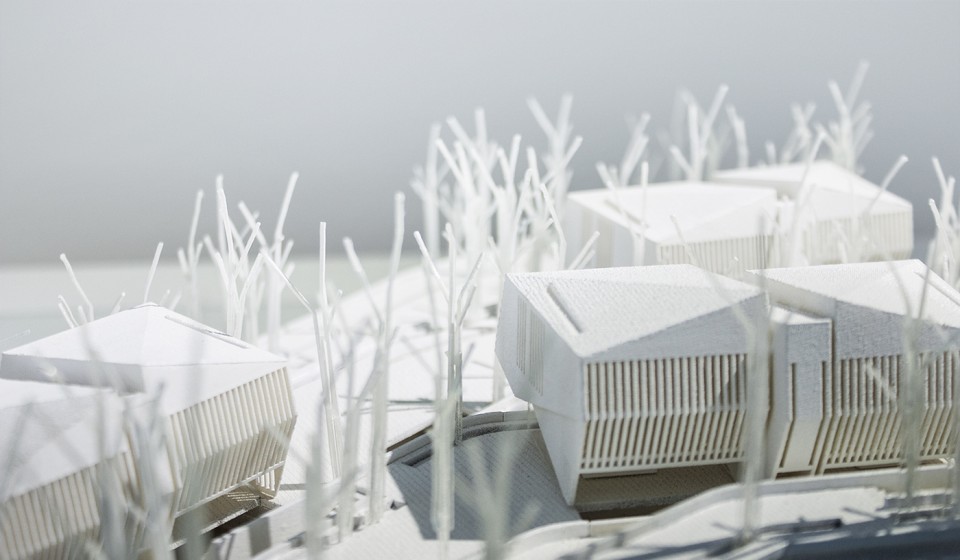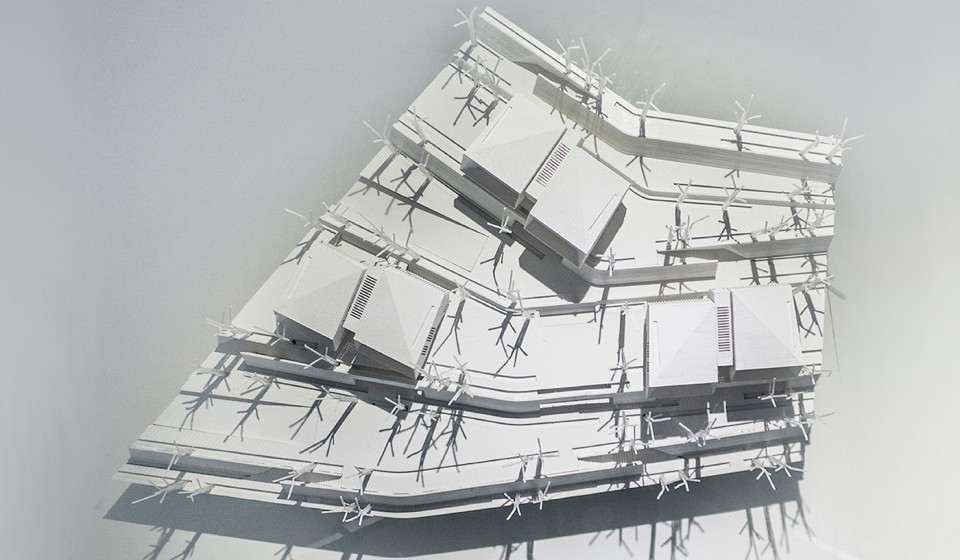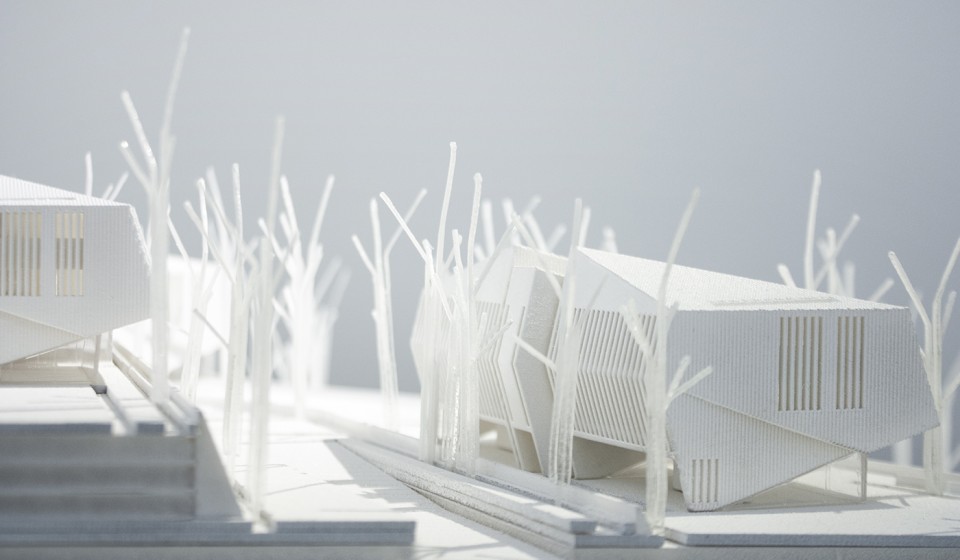Project Description
The drifting arid landscapes of Mount Lebanon have long been a subject of inspiration for generations. Mountain profiles, rocky hills and parched vegetation set the tone for intervention on a site with a unique geological formation and an exceptional horizon view. The topographic condition that merges rocks and terraces creates a distinctive natural setting which in turn becomes the driving force of the project. Located on a terrain that spans 16.000 square meters and slopes 30 meters from North to South, the project responds to the existing land formation and uses the landscape as an organizational system. Drawing upon an organism of terraces, the site is broken up into a series of staggered plateaux that follow the natural topography, held by stone retaining walls, reminiscent of the traditional mountainous landscapes of the region. This operation becomes the guiding element of the intervention, where the residential units would plug in and constitute an organizational system based on views and open spaces.
Project Data
Program
Residential
Build-Up Area
15,550 sqm
Location
Zaarour, Lebanon
Status
Concept Design
Year
2015


