Beit Chabeb Art Campus
Archaeological intervention as an act of reconciliation: Beit Chabeb Art Campus reimagines a set of derelict buildings in rural Lebanon as a space for cultural programming guided by an impressive, private collection of Middle Eastern visual art.
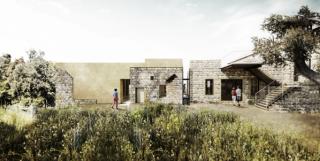
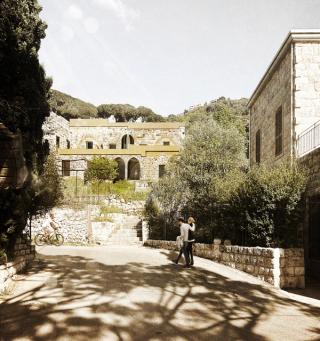

Intervening on ruins is an exercise in connecting the past and present, one of optimism and reinterpretation, and both require the highest level of compassion and care. The concept for Beit Chabeb adds new layers that respect the history of an existing derelict site to inform new interventions.
Drawing reference from the ideas of architectural theorist Mark Wigley, the Art Campus finds ground between contemporary and traditional architecture, driven by a belief in preservation as a ‘forward-thinking celebration of life’.
Drawings
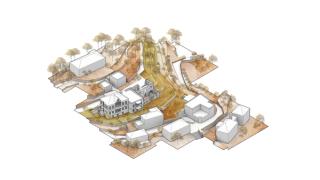
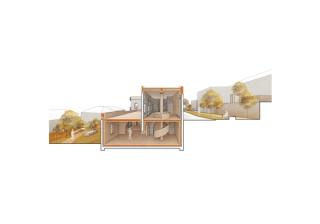
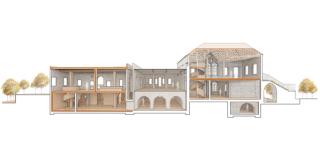
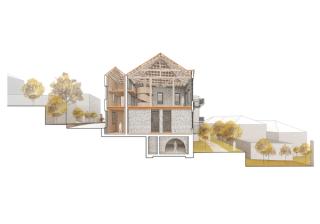
The existing vernacular buildings on the site, date from the late 19th and early 20th century, and range from traditional, rustic homes, built of stone, earth, and wood, to larger homes built of stone, lime plaster and wood, with terracotta roof tiles.
Externally the buildings are maintained, and the original expression of the weathered facades enhanced, accepting an inescapable, seductive decay. Meanwhile, internally the space is rejuvenated via the formation of a new spatial narrative.
Models
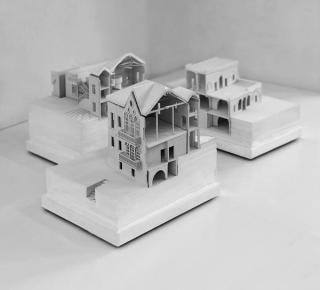
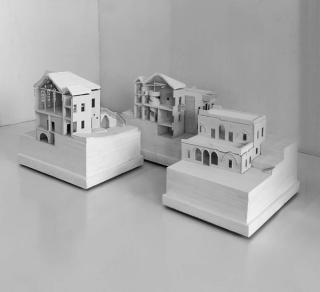
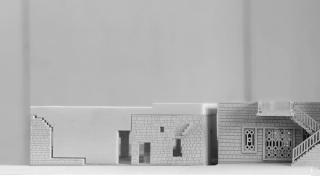
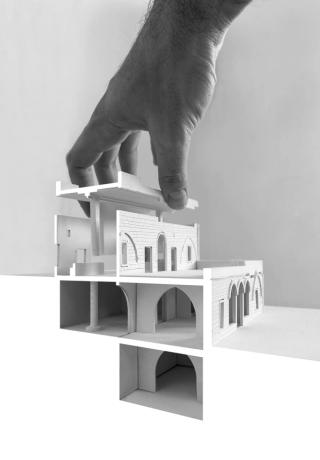
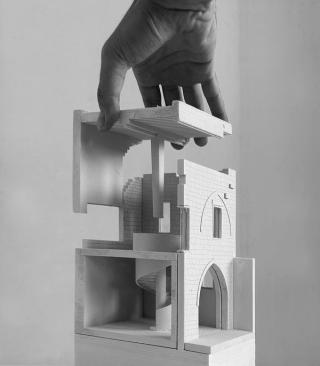
The site’s materiality, form and color inspired the introduction of a new sense of space within the cluster. While local construction techniques were employed, cumulatively resulting in a transmission of knowledge through generations, embracing an architecture of pre-existences.
- Program
- Mixed Use
- Location
- Beit Chabeb, Lebanon
- Status
- Schematic Design
- Year
- 2023