Casa Pinada
A residential villa that explores and reinterprets the language of the landscape to tell the story of a place worn by earth, stone, and foliage, and to create a home that uses different densities to both blend into and emerge from nature.
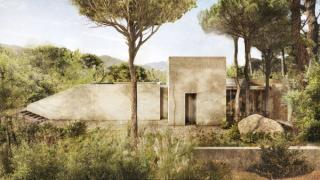
The design process for Casa Pinada began with a period spent understanding the site’s quirks, materialities, qualities, form, and exposure: which led to a collaborative drawing of the plot, from which we could comprehend and interpret the nature of the site, identifying cavities and opportunistic spatial qualities.
Set in Mtein, a historic village in the range of Mount Lebanon, Casa Pinada consists of a series of volumes that level the natural sloping topography of the site, composing interior and exterior spaces in dialogue with the surrounding pine forest.
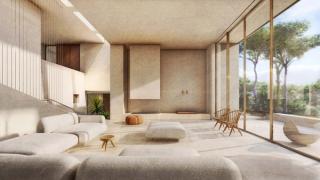
The material textures and palettes used internally and externally enhance the contextuality: artisanal concrete, earthy walls and floors, and reclaimed wood reveal an architecture of the present whilst referencing the intimacy and familiarity of the existing vernacular.
Mtein is one of the oldest villages in Lebanon and is home to buildings that date back to the 16th century as well as Byzantine and Roman ruins. Casa Pinada tells the story of this land, worn by earth, stone and foliage.
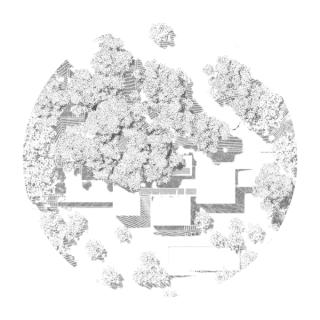
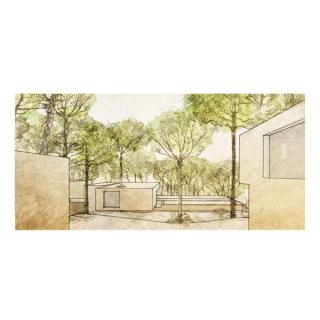
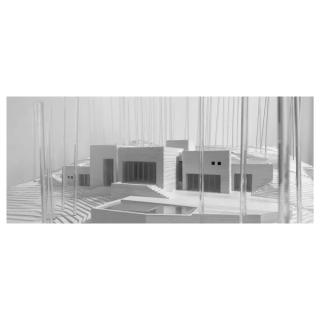
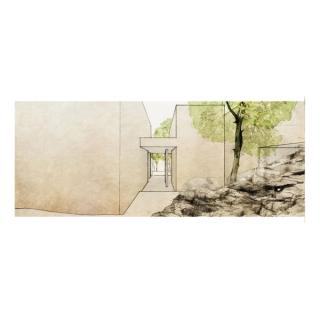
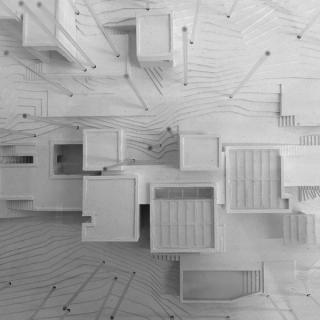
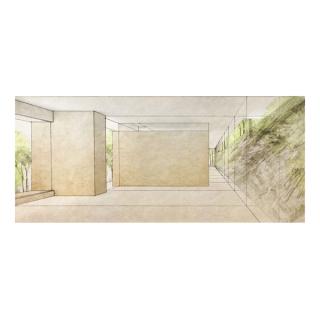
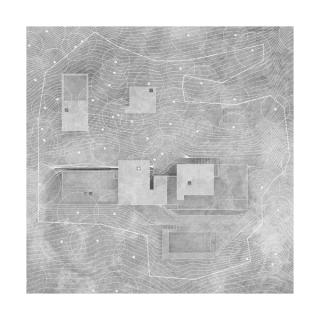
- In Collaboration With
- K+1
- Program
- Residential
- Build-Up Area
- 650sqm
- Location
- Mtein, Lebanon
- Status
- Design Development
- Year
- 2021