Modular Africa
A vision for the future of dignified, flexible housing, Modular Africa presents an innovative and contextual means of response to a rapidly growing population.
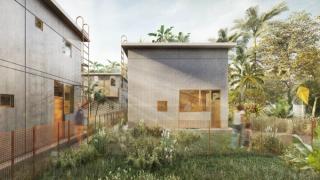
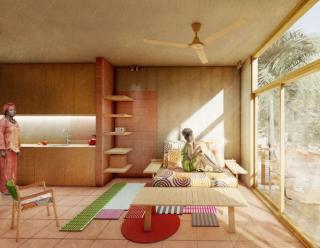
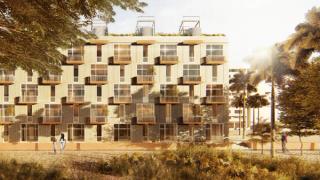
A 2015 report from the World Bank found that rapid urbanization will see the urban population of Sub-Saharan Africa grow to 1.2bn by 2050, including 4.5mn people stuck in informal, substandard situations, with limited access to water, electricity and sanitation.
Modular Africa was directly informed by this report and informed by an extensive design process guided by research into new models of accessible, sustainable living, that support safety, comfort and wellbeing.
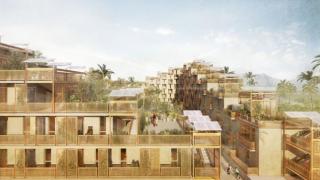
The designs propose a new housing typology that provides affordable, sustainable, and dignified homes for a rapidly expanding population. The site-specific response was created through a participatory design process, accompanied by construction techniques and material specifications that borrow from existing, abundant vernacular styles in the region.
This model creates flexibility, and gives roots to the design, countering the typical placelessness often present in standardized, modular solutions, and rejecting the idea that affordable housing is a global standard to be applied equally to different realities.
Drawings
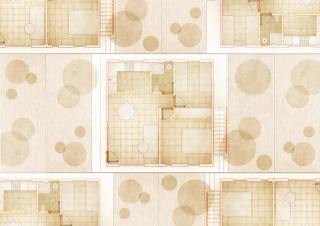
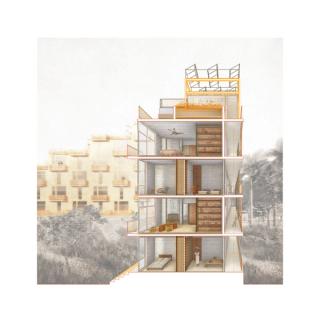
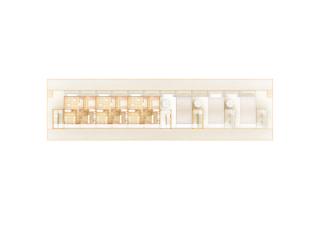
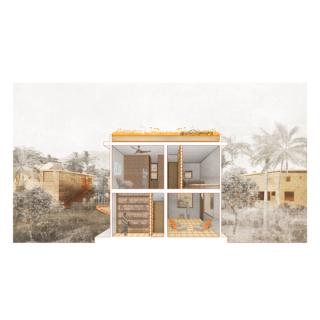
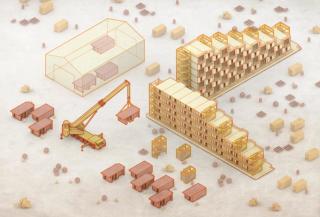
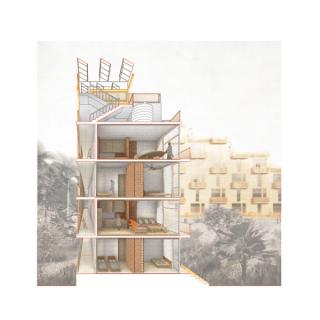
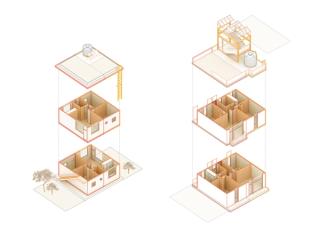
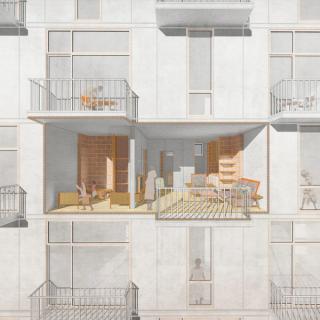
The construction method is underpinned by unique, smart molds used to produce each dwelling module, typically housing two bedrooms, a kitchen, bathroom and a living room. External, molded walls of decorative concrete stand in dialogue with porous, internal partitions made of terracotta hollow blocks.
Each of these modules can be stacked vertically or horizontally, dependant on location and requirements.
- Program
- Housing
- Build-Up Area
- 30 and 60sqm prefabricated modules
- Location
- Pointe Noire, Republic of Congo
- Status
- Concept design
- Year
- 2022