Parcelle Pellaux
A new typography for urban living: a microcosm for nature and architecture to coexist. Pellaux presents a new concept for communality on a complex site in Lagny-sur-Marne, an eastern suburb of Paris.
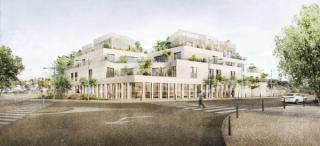
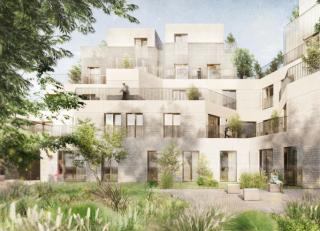
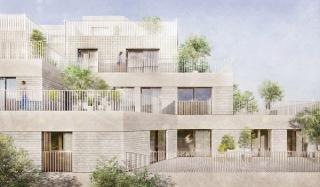
At Pellaux, a set of retail units on the ground floor connect to the street via glazing that opens the building to the public and activates the urban perimeter. Meanwhile, at the rear, the residential entrance halls are interconnected by a lush interior courtyard onto which each ground floor apartment is oriented, offering these dwellings private, south-facing gardens.
This verdancy extends upwards, via landscaping of green spaces, and hanging gardens, as well as outdoor living rooms for apartments on higher floors. This association with the natural world continues with the architecture: the structure narrows floor by floor, mimicking a mountainous landscape, while raised gardens on the first floor connect the 1, 2 and 3-bedroom units to the surrounding forests.
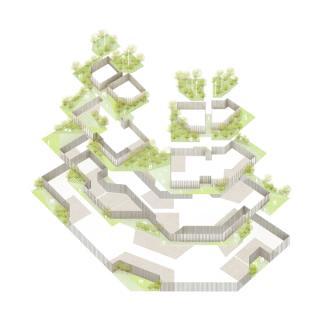
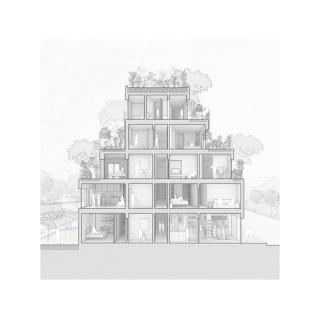
The staggered floors maintain privacy for residents but also promote community via the shared courtyard. Internally, dual-aspect windows allow for fresh air and natural light to flood the apartments, and a material palette of brick and zinc creates a sense of contextual permanency.
- In collaboration with
- Ausia France
- Program
- Residential
- Build-Up Area
- 1730sqm
- Location
- Lagny-sur-Marne, Paris, France
- Status
- Concept Design
- Year
- 2023