Platform Z
Platform Z is a new district for sustainable living and working in a desert city, centered around space, water and greenery. It is a radical proposal for a mixed-use development in Riyadh, the capital city and political and financial center of Saudi Arabia.
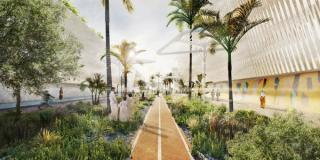
The scheme, on a derelict site previously an industrial zone, proposes a new green district, comprised of a series of residential and industrial superblocks surrounded by lush, verdant planting.
The site’s ambitious sustainable strategy includes the presence of water ponds, sand dunes, wind towers and mist canopies that collectively compose, connect and organize the site. The ground surface is strategically thickened and defined by deliberate emergences on the existing, rigid grid of the former industrial site, creating a sense of planned order and intention.
The central space, the oasis itself, is intended to act as a breathing lung for the entire project, filtering natural elements and allowing the buildings to co-exist with a natural environment.
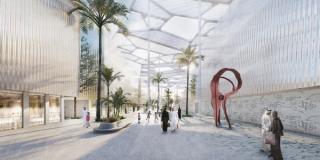
Multi-functional blocks on the fringes of the oasis house different hubs for production: workspace as well as residential units. This creates a sense of the deconstruction of traditional hierarchies of the general massing around three monumental agoras.
Conceived as magnets, or attraction points, these agoras sit around bodies of water, collectively immersing the architecture with the oasis, allowing for an experiential dialogue between space, nature and the imperceptible.
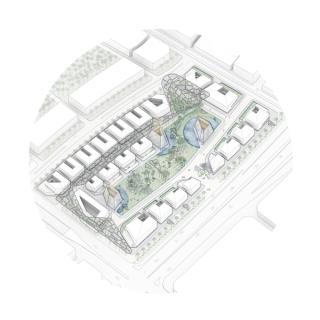
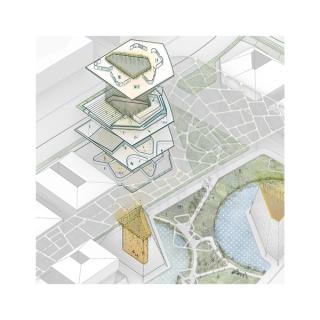
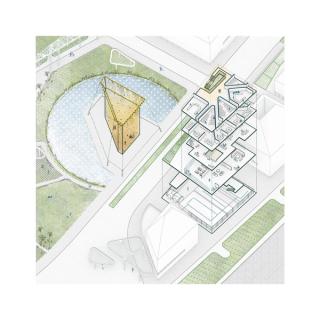
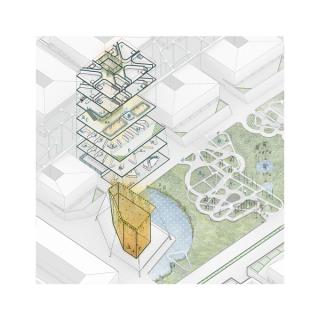

- Program
- Mixed use
- Build-Up Area
- 200,000 sqm
- Location
- Riyadh, Kingdom of Saudi Arabia
- Status
- Concept Design
- Year
- 2021