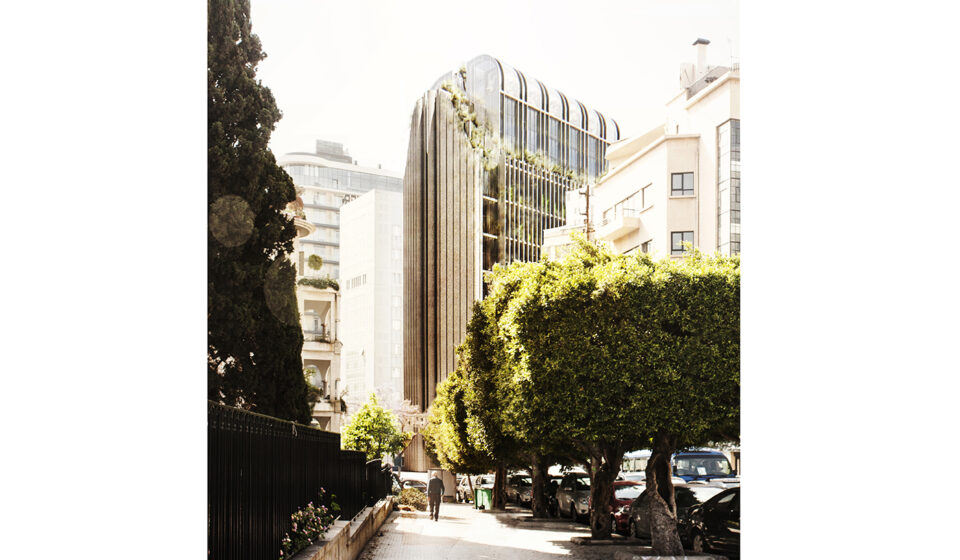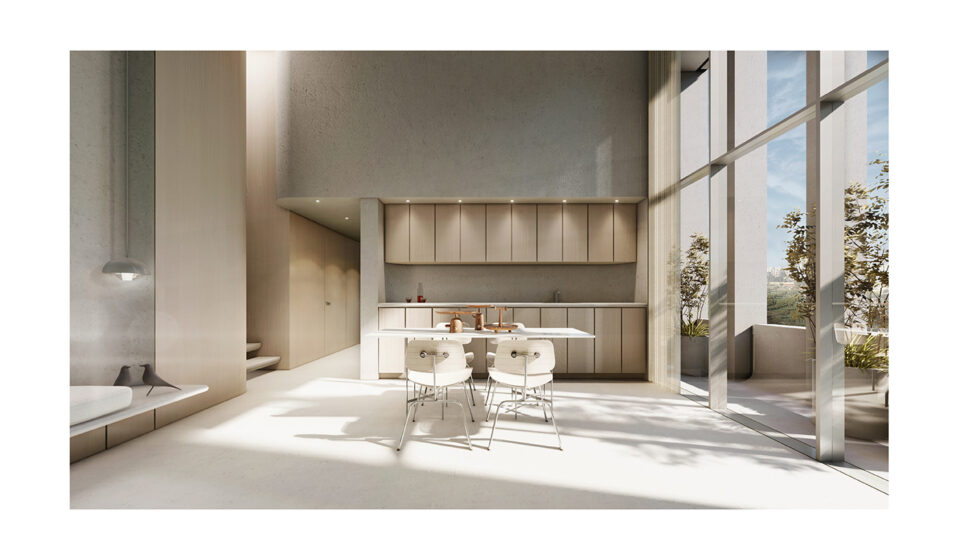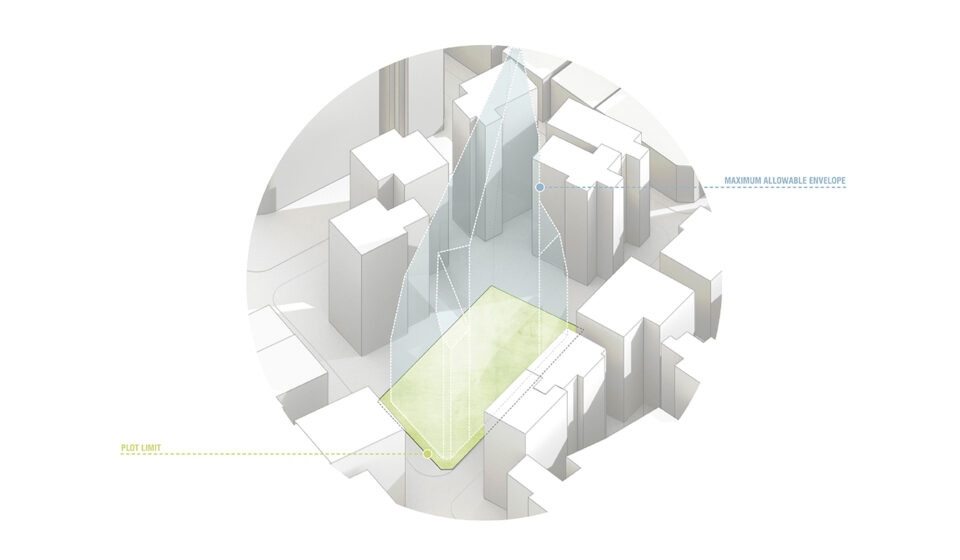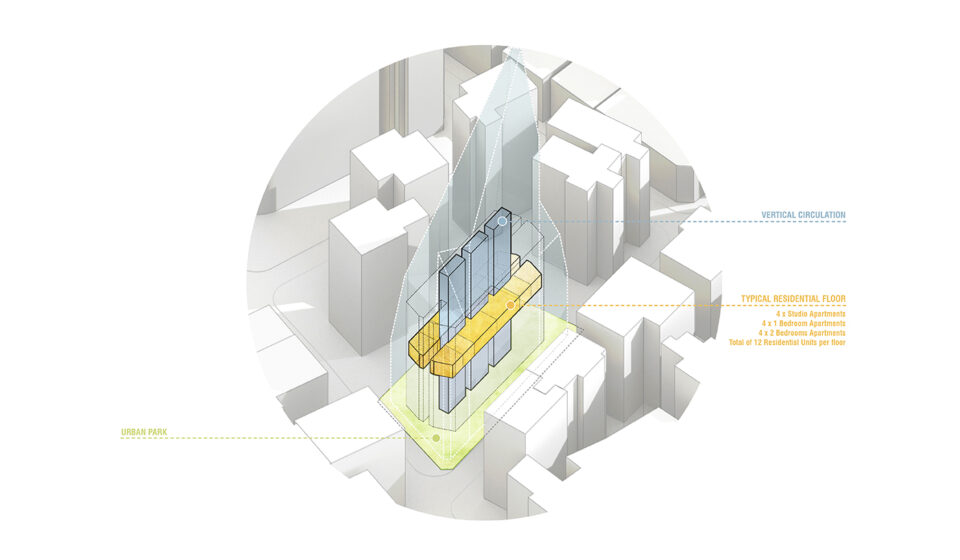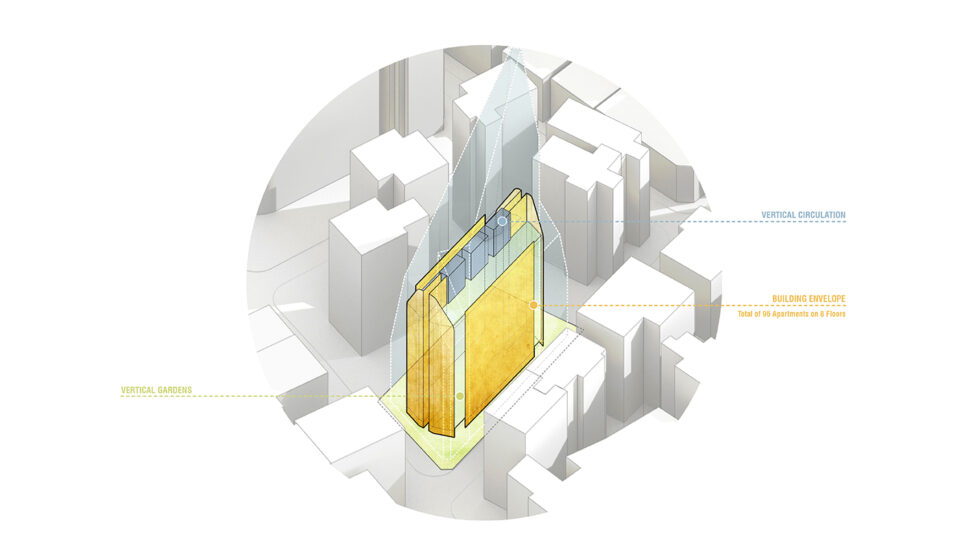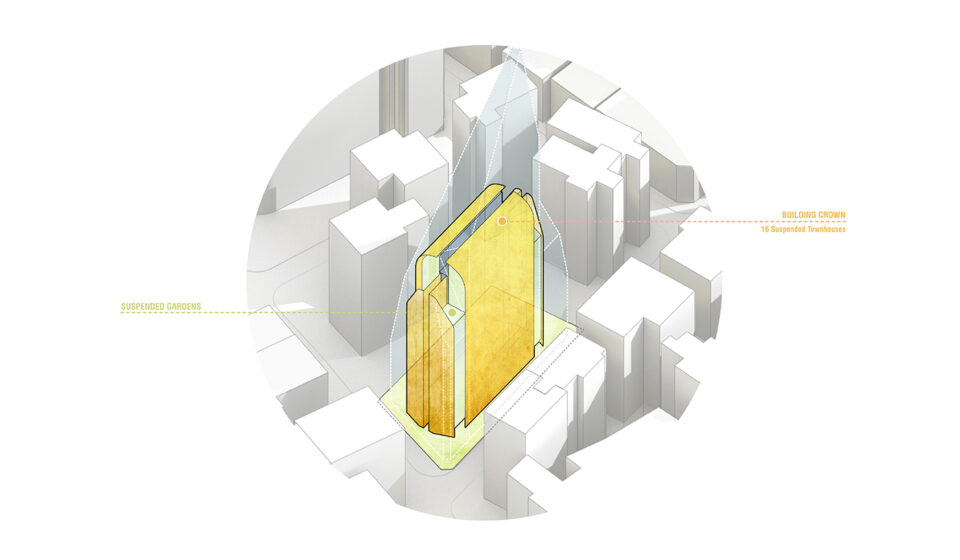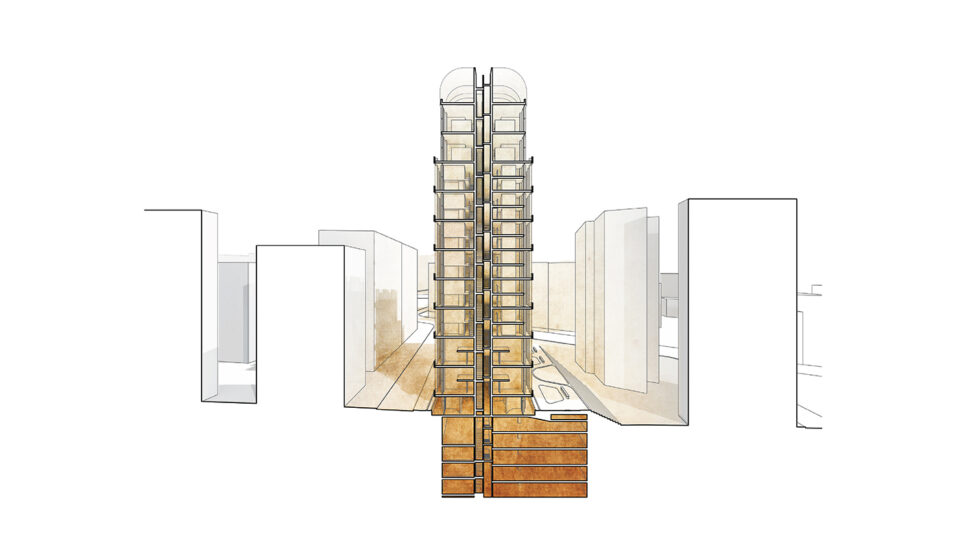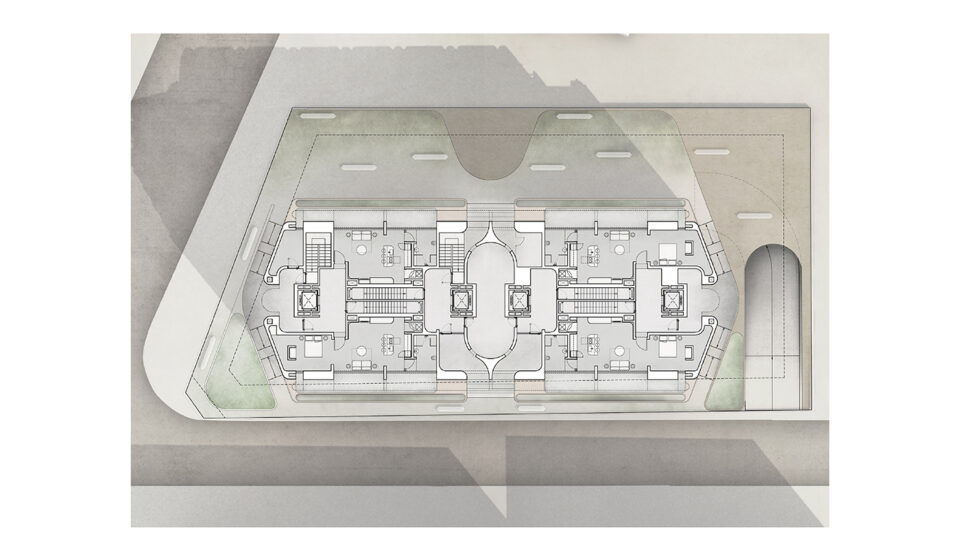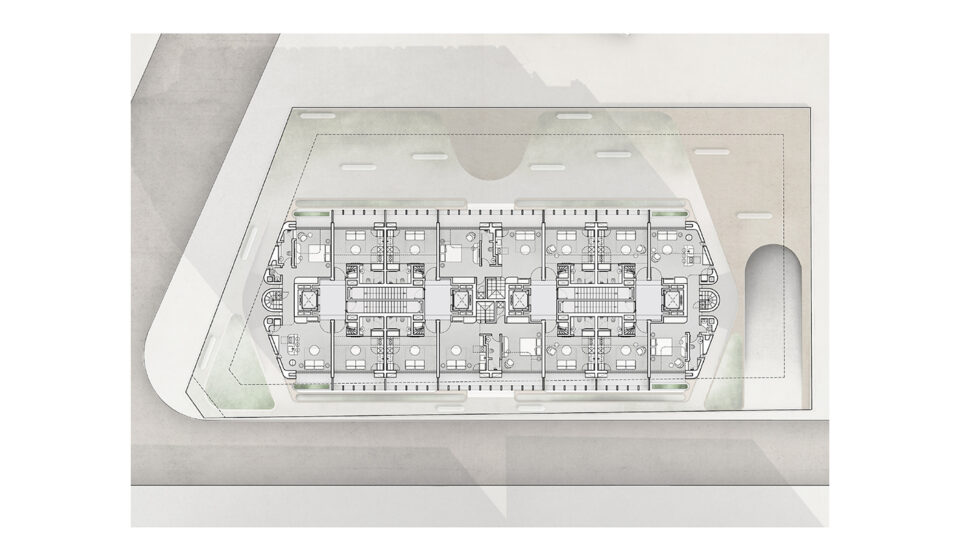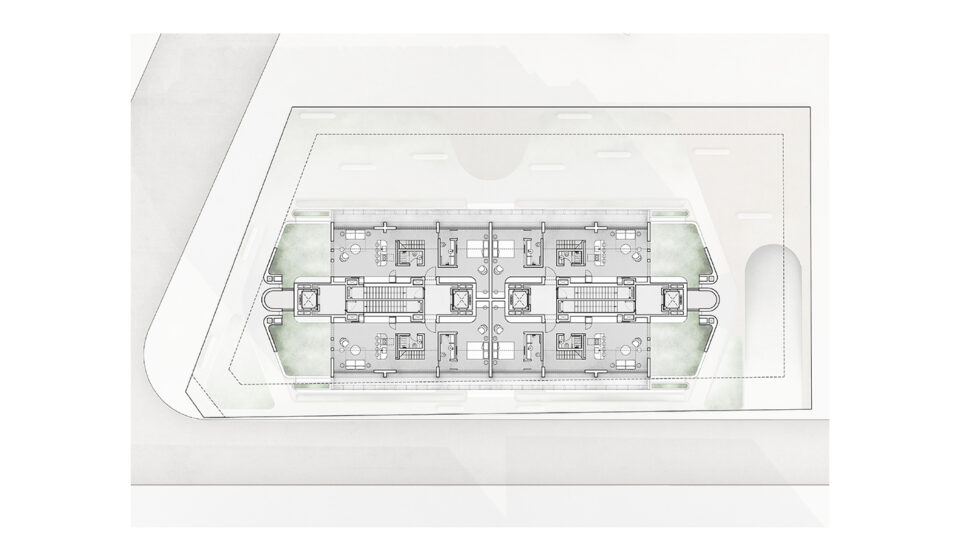Project Description
Our proposal for a hyper dense housing project located in the Badaro neighborhood of Beirut is based on the idea of communal living. By minimizing the building footprint and maximizing the built-up area vertically, the remaining majority of the plot is imagined as an urban park that connects the project to the rest of the neighborhood, well-known for its eucalyptus tree-lined streets and discreet green pockets. The ‘enfilade’ typology of the building, continues outside and connects to the vegetated park below through a series of planted outdoor corridors. Above, the suspended townhouses are topped with green houses, simultaneously transparent and reflective, diffusing natural light and dissipating heat throughout the building.
Project Data
Program
Residential
Build-Up Area
10,900 sqm
Location
Beirut, Lebanon
Status
Concept Design
Year
2019


