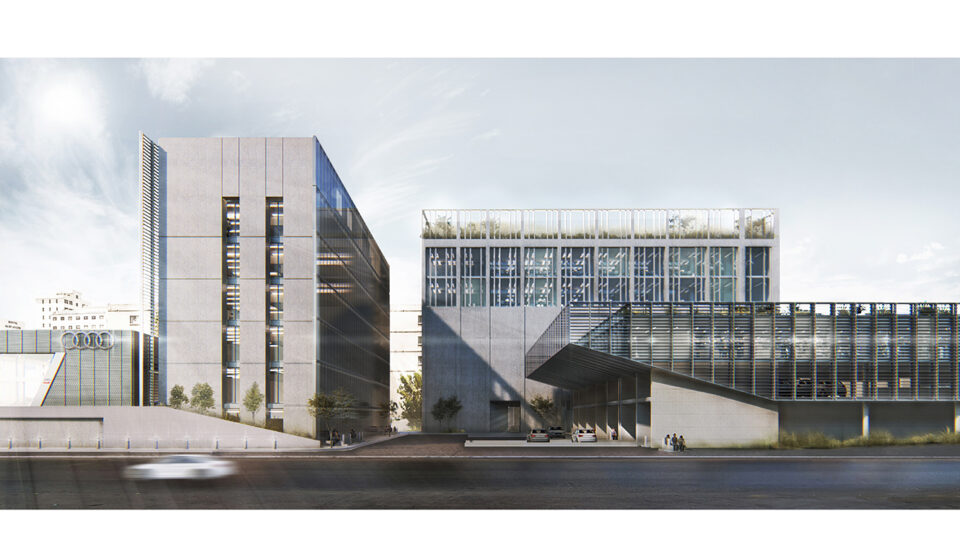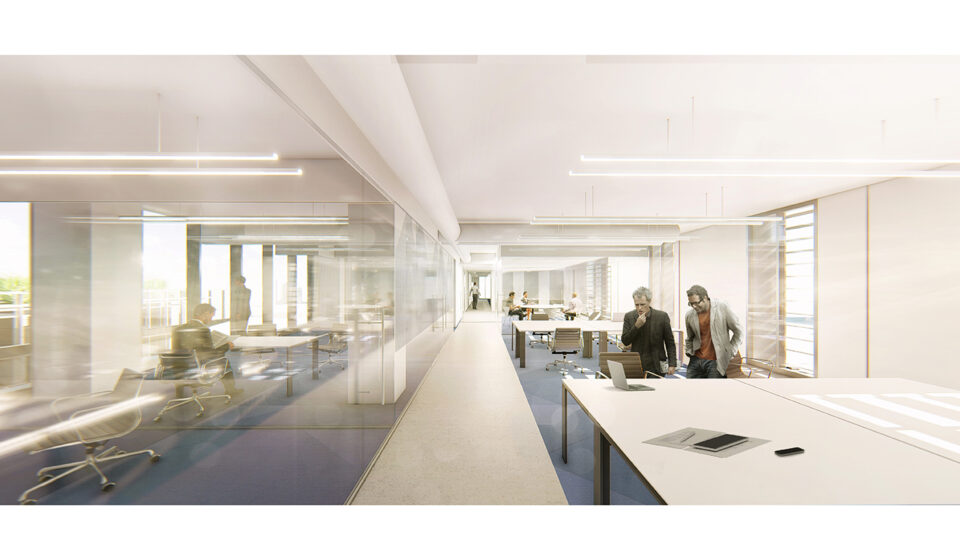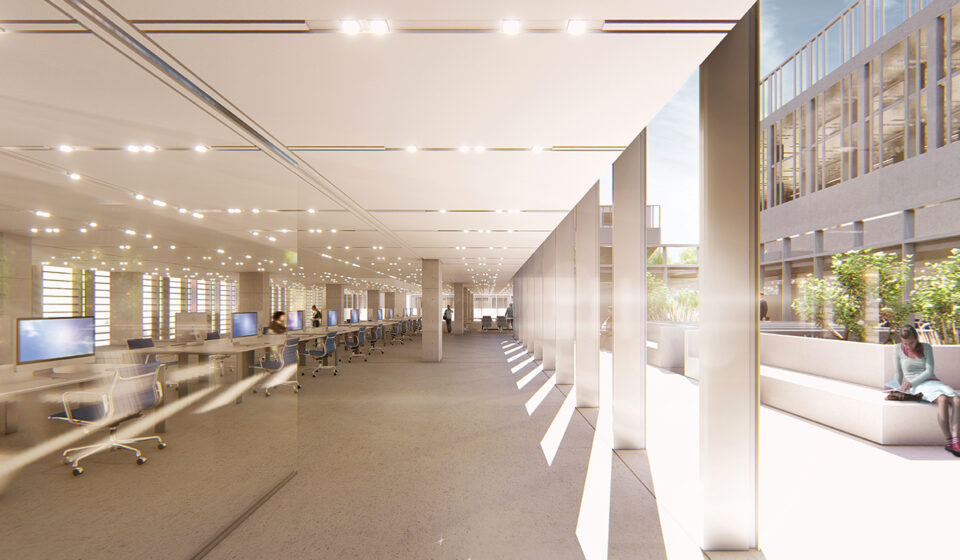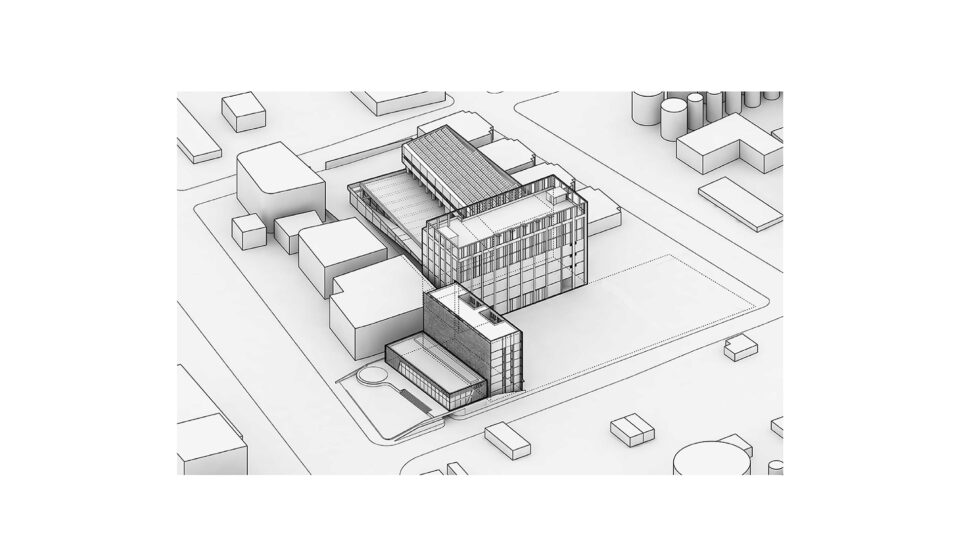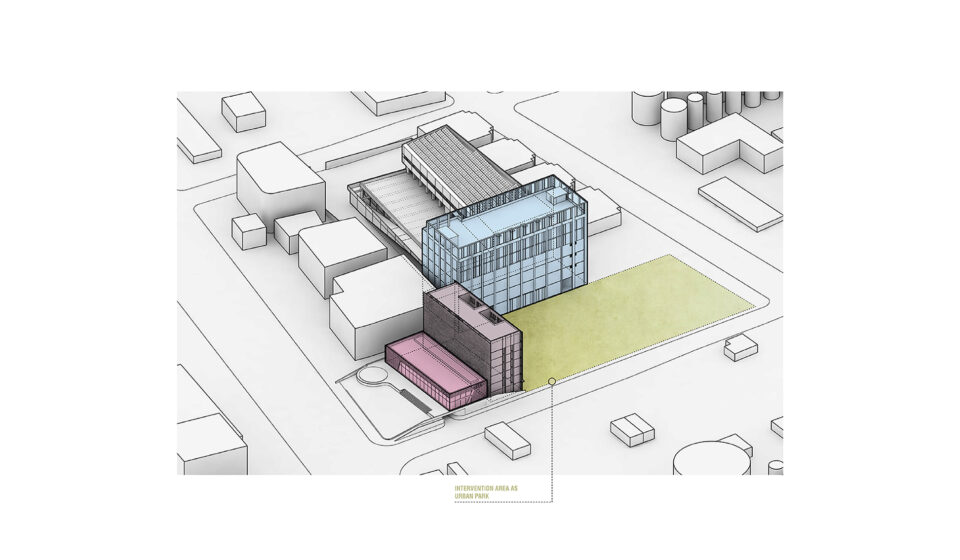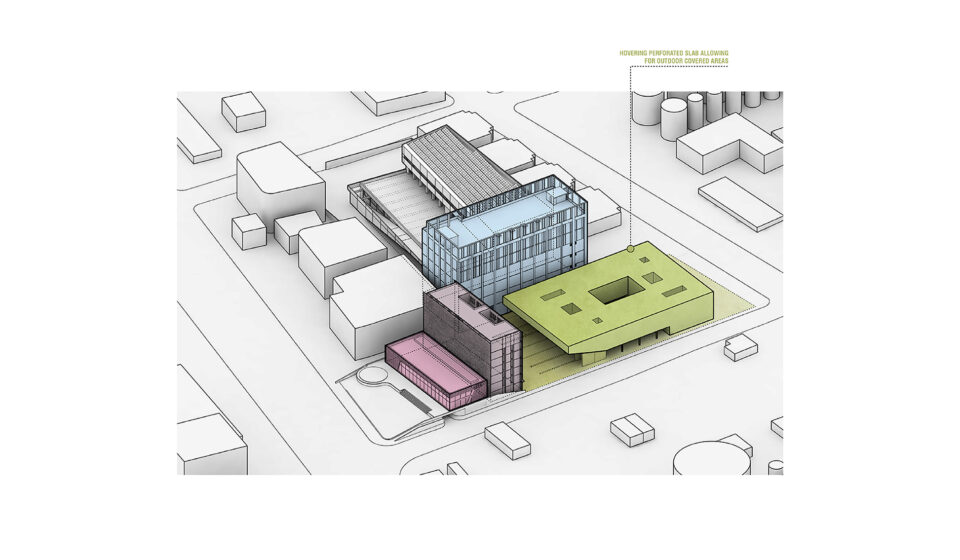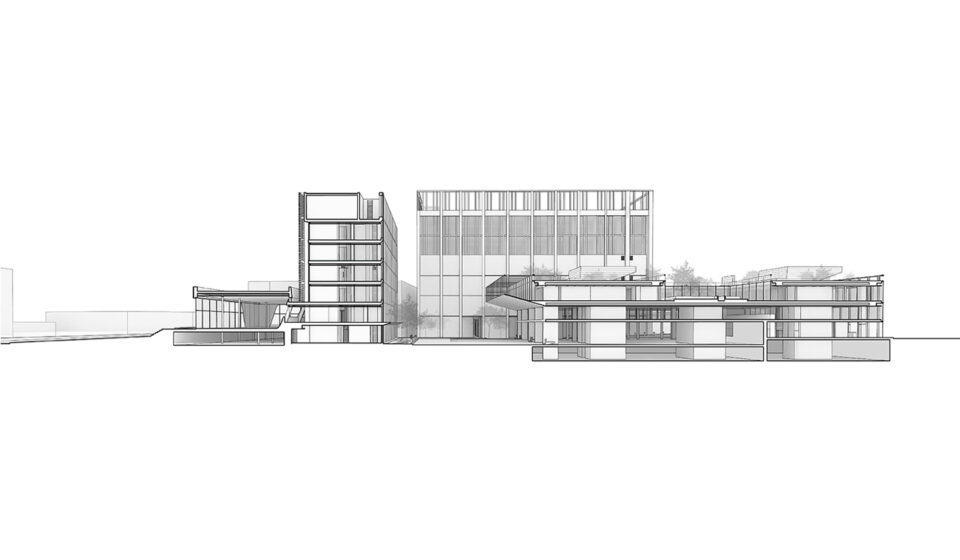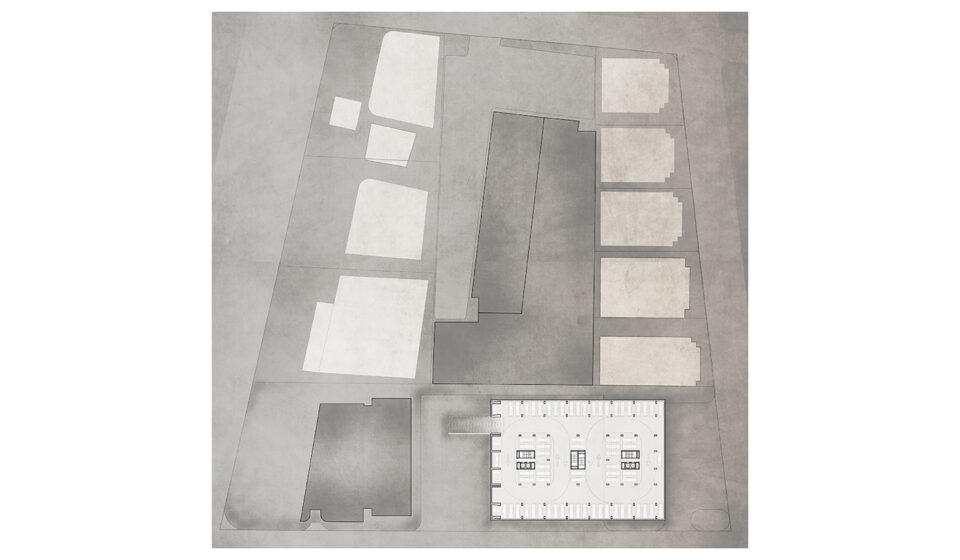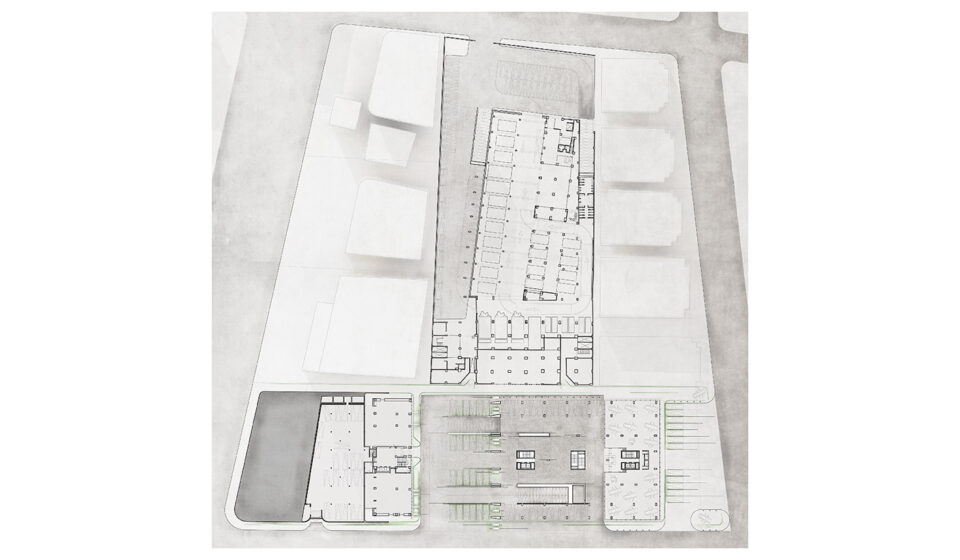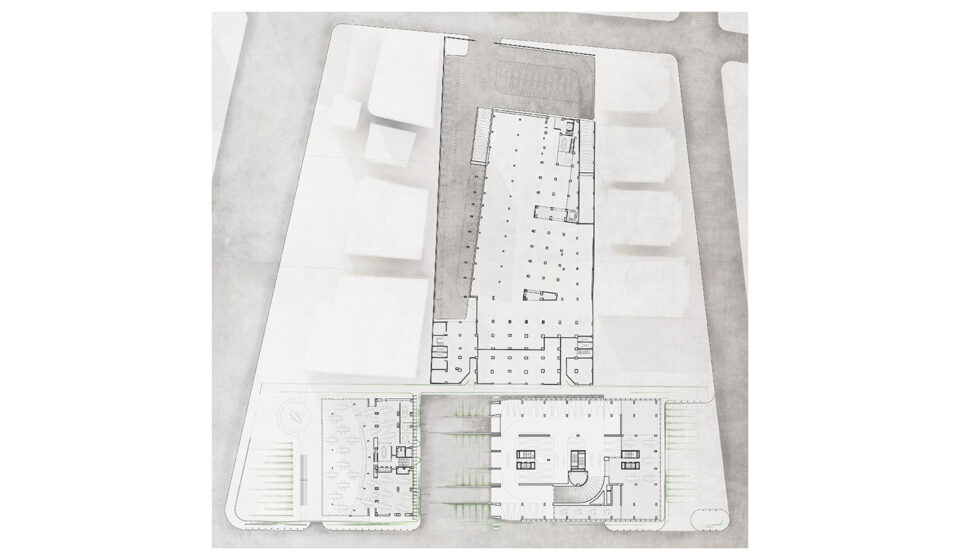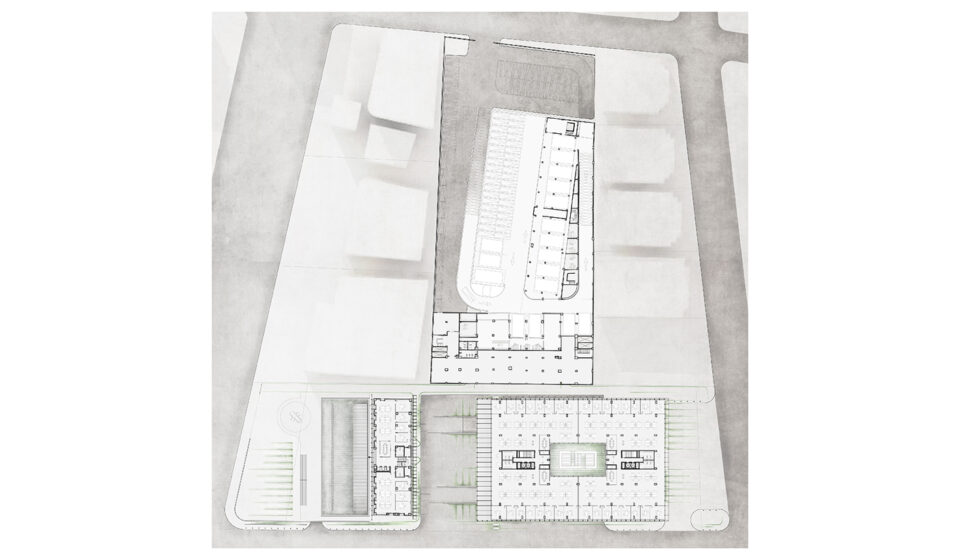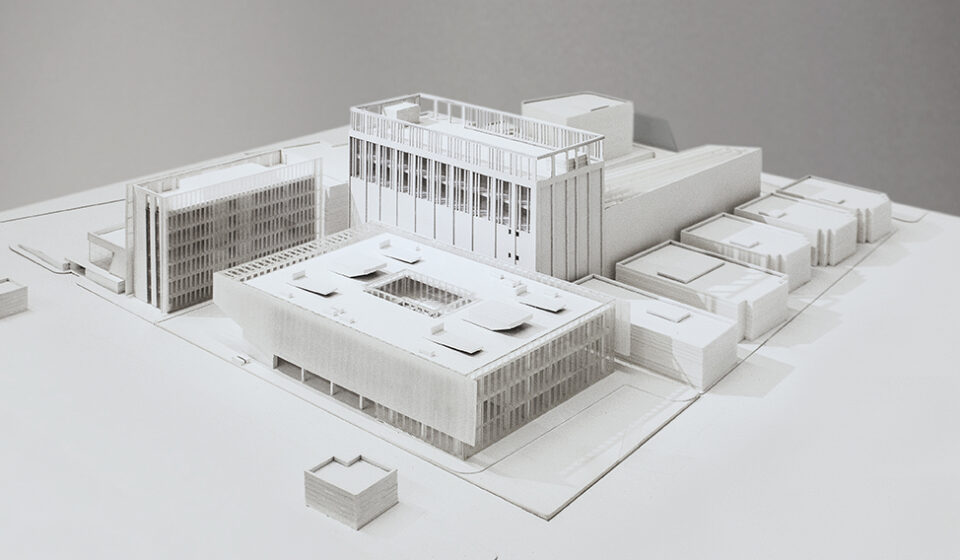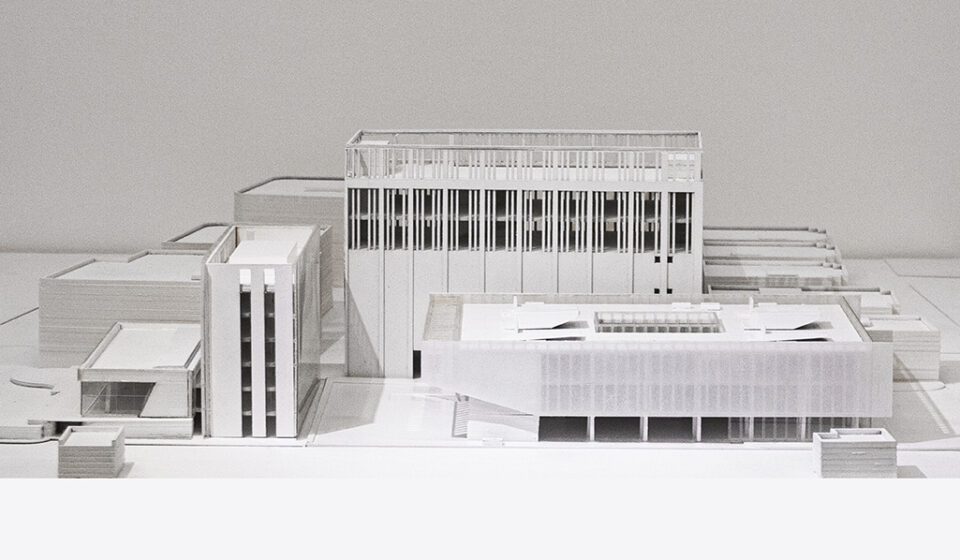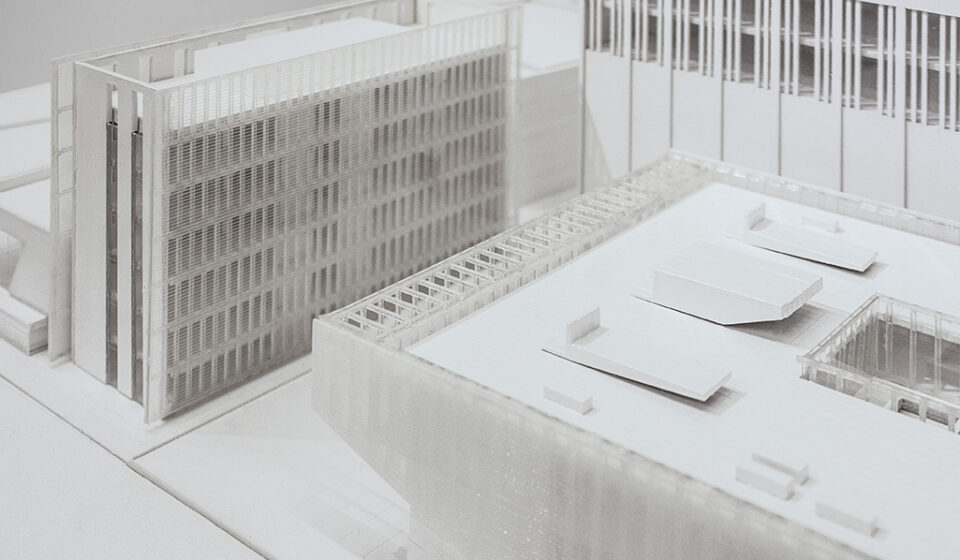Project Description
Organized around a covered plaza, our design for a new workplace hub at the northern entrance of Beirut rethinks the industrial business park. Contributing to the development and culture of the low-density area surrounding the site, our intervention consists of a porous low rise building that hovers on top of an open plaza. The generously shaded areas and porous ground level connects the new building to the rest of the campus, a series of repurposed industrial structures. The proposed elevated building, offers modular work spaces, providing an optimal setting for the exchange of ideas. Revolving around a central courtyard the open space is naturally lit and ventilated, benefiting from a northern exposure, capturing the view. Natural light filters through a brise soleil double skin, wrapping around the building, and capping its southern sculpted edge.
Project Data
Program
Mixed-Use
Build-Up Area
16,700 sqm
Location
Beirut, Lebanon
Status
Concept Design
Year
2019


