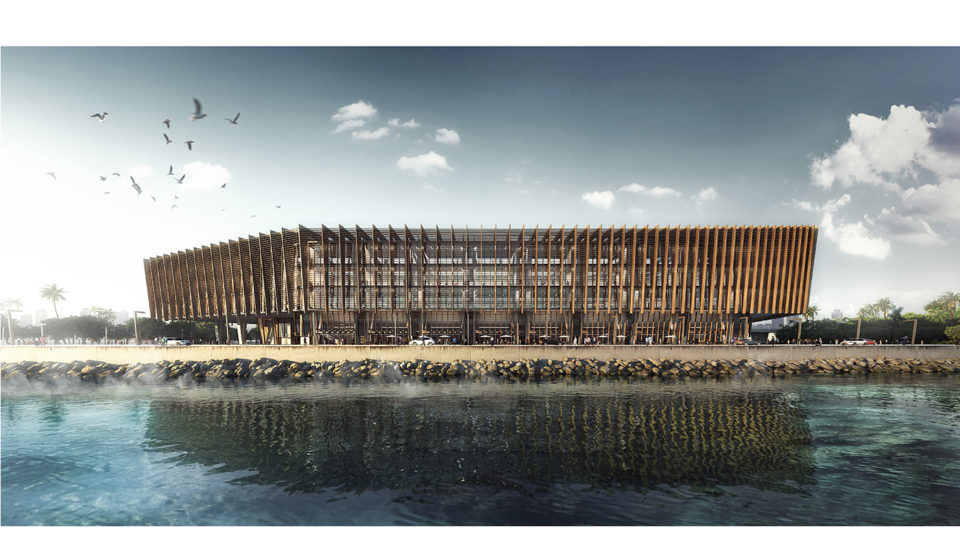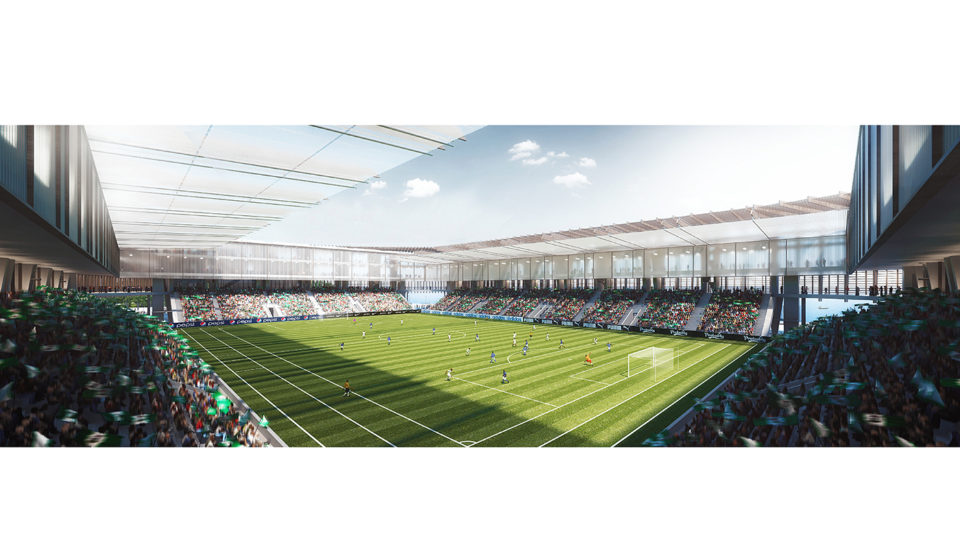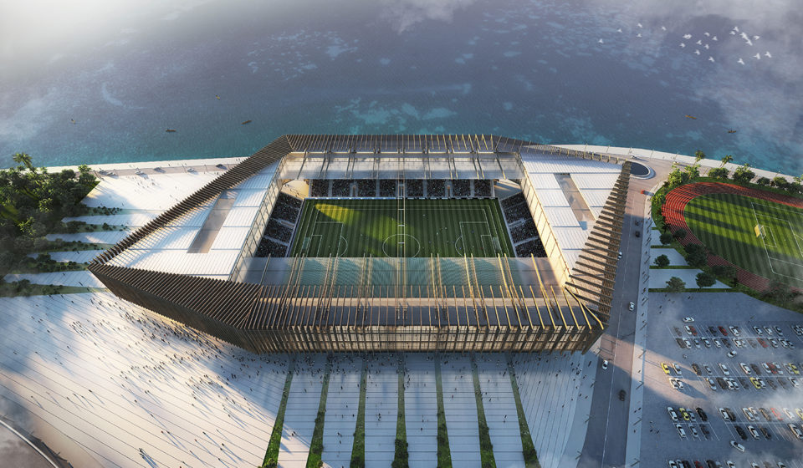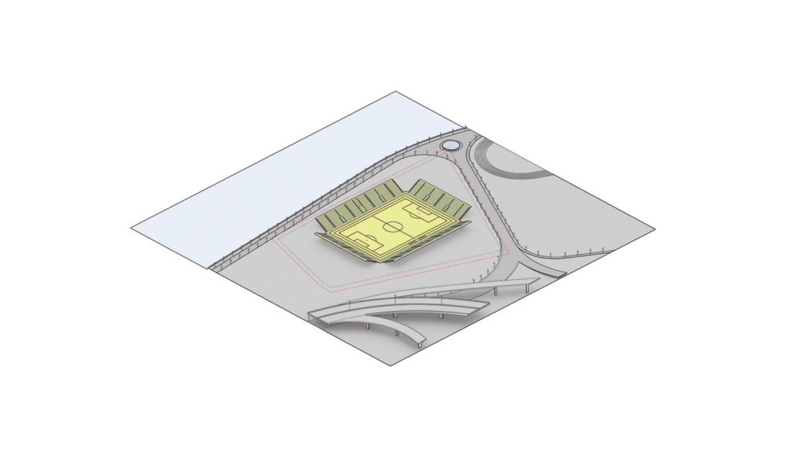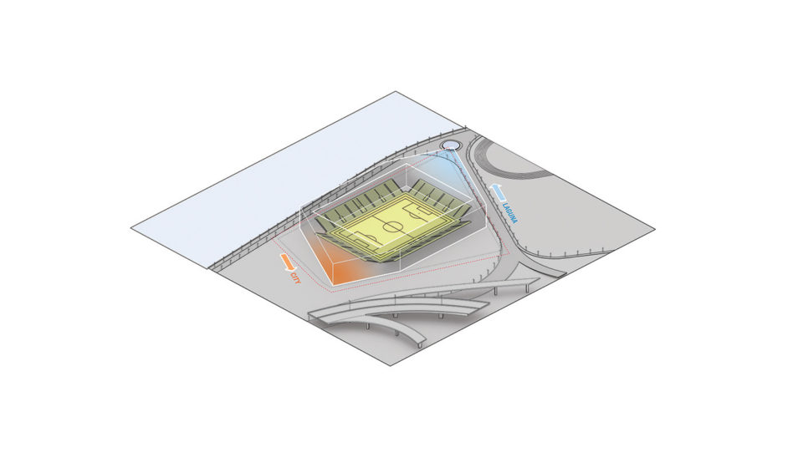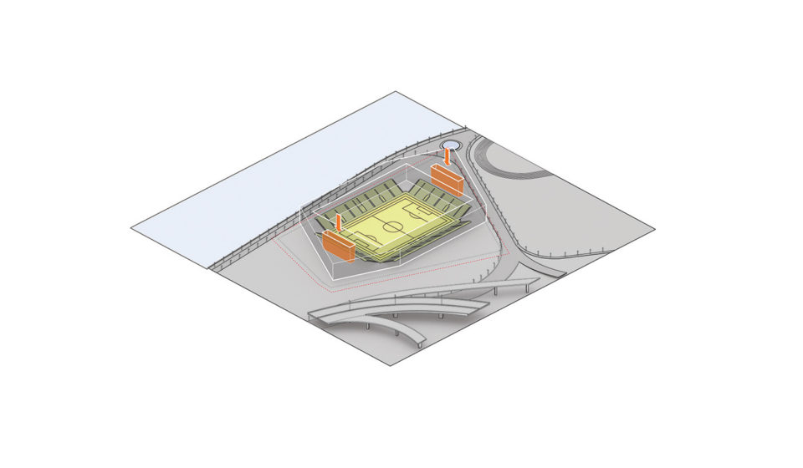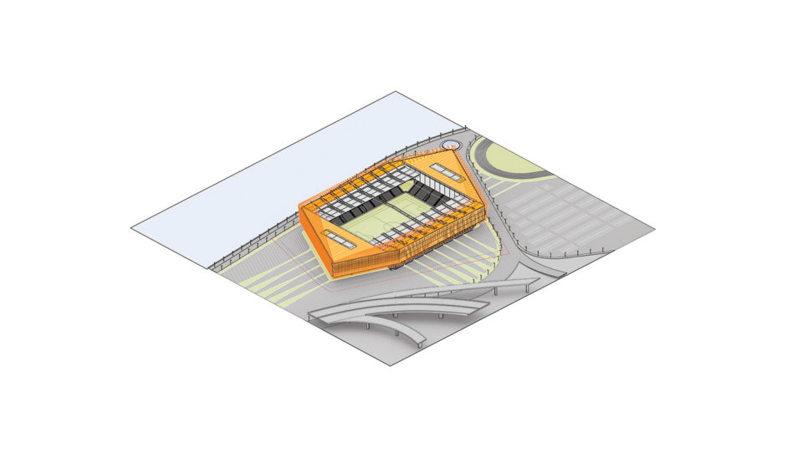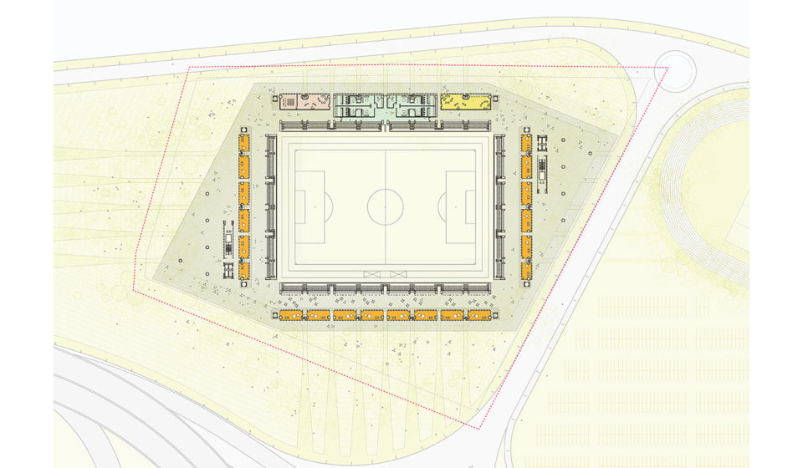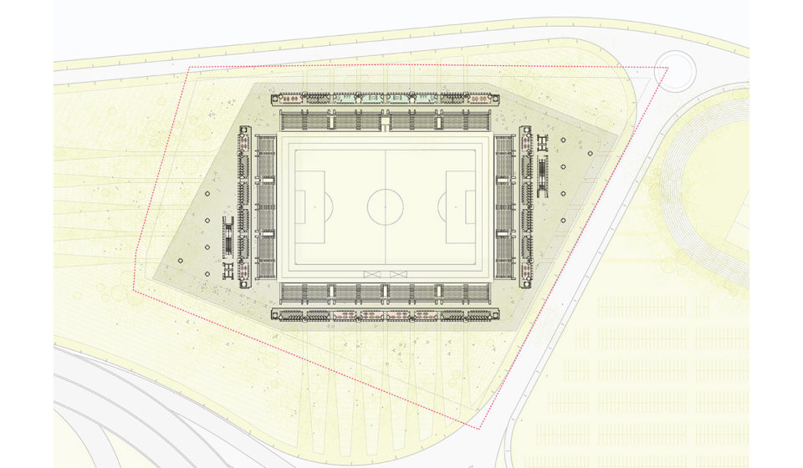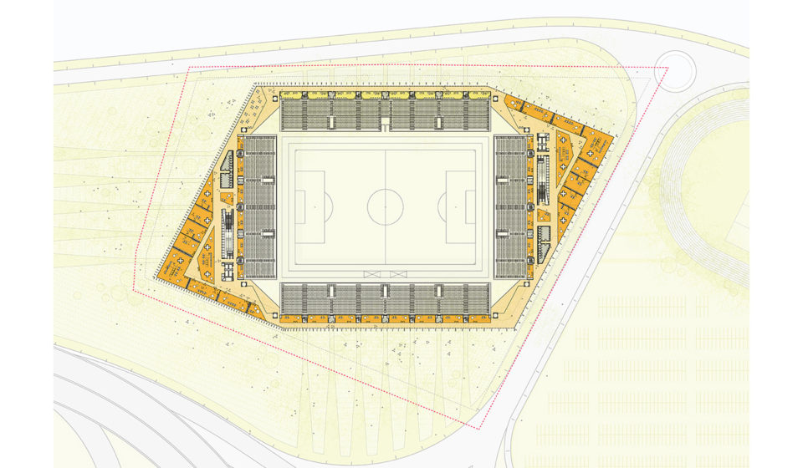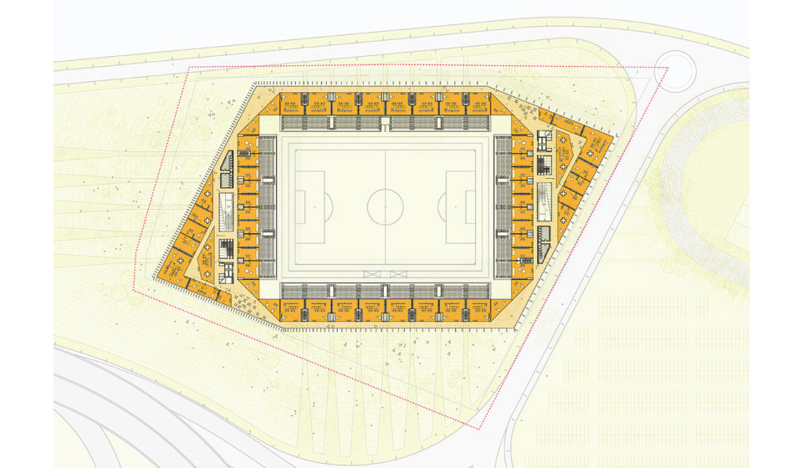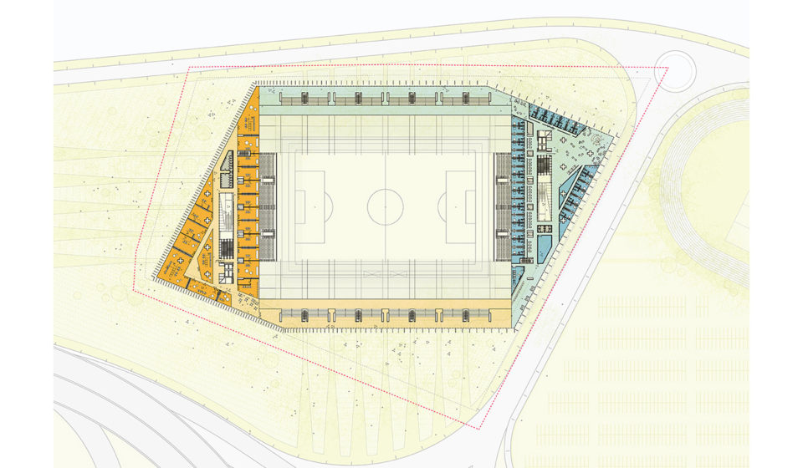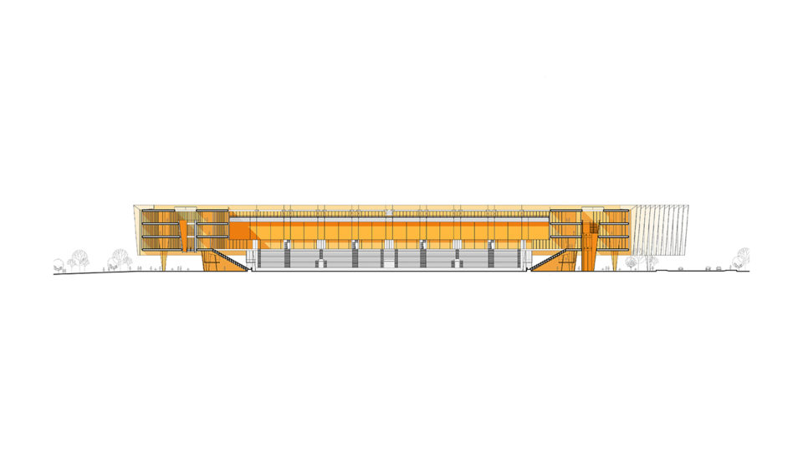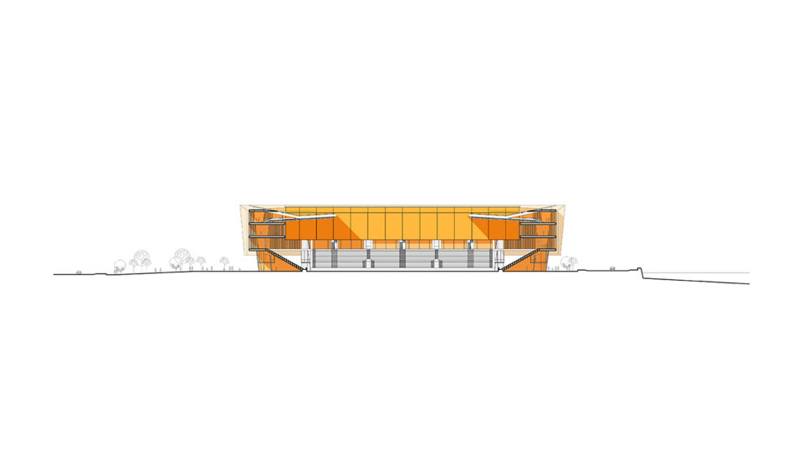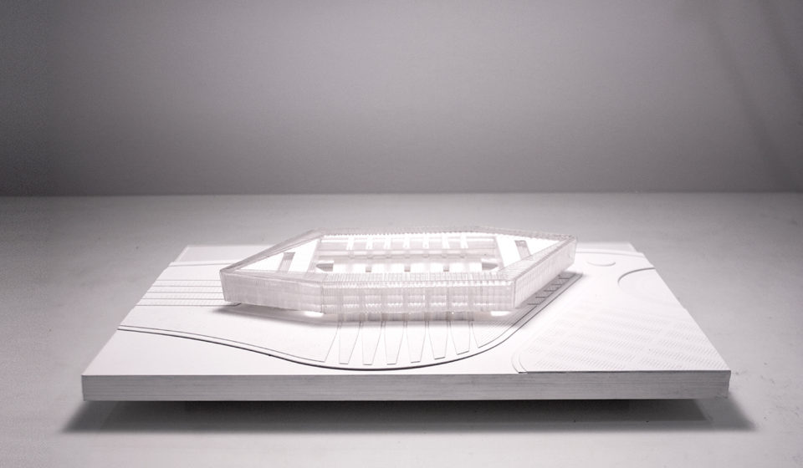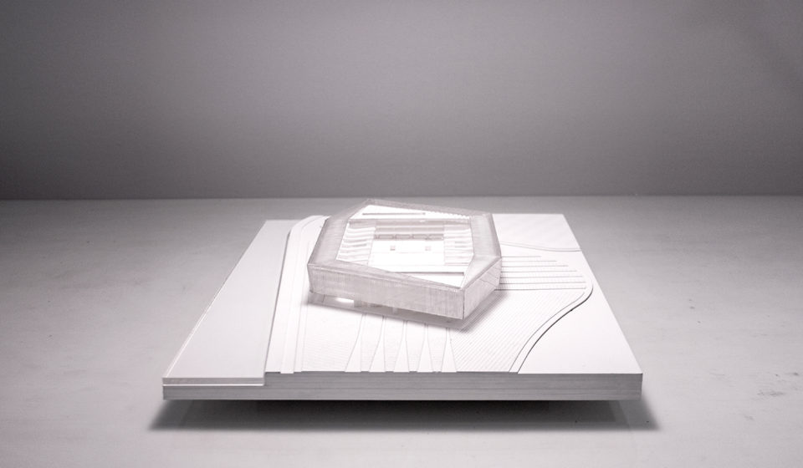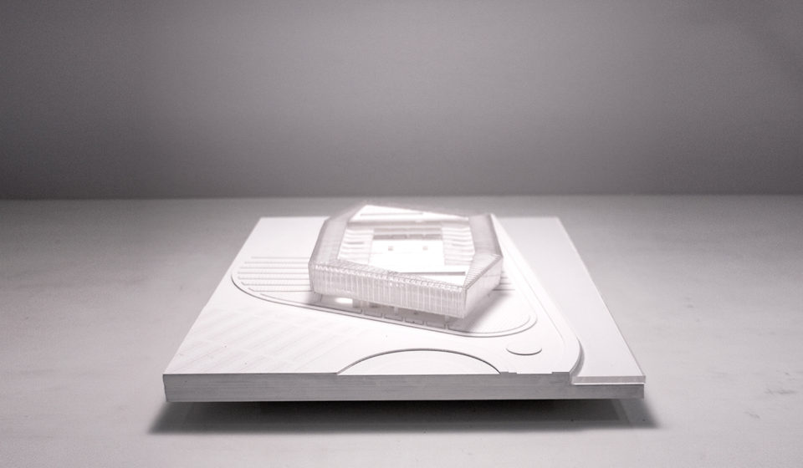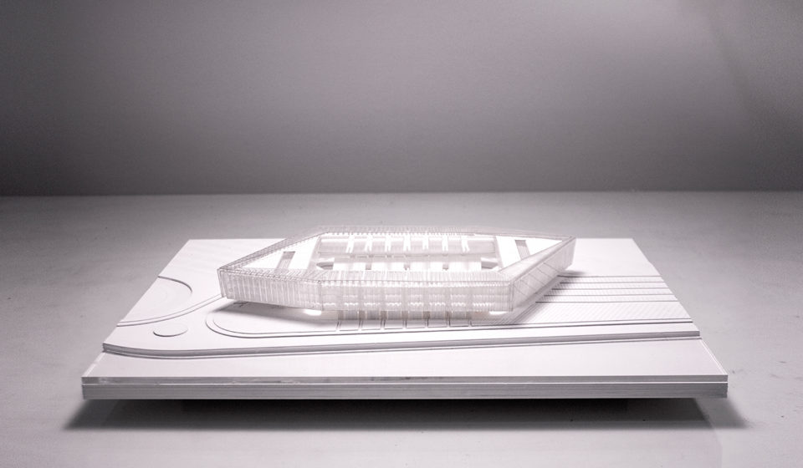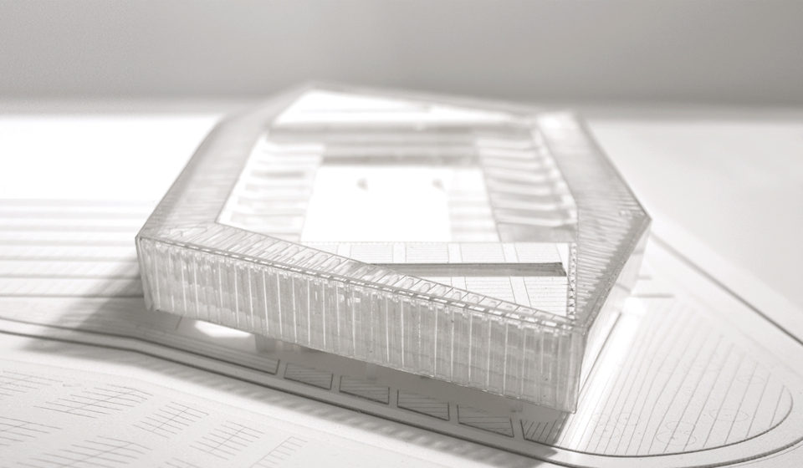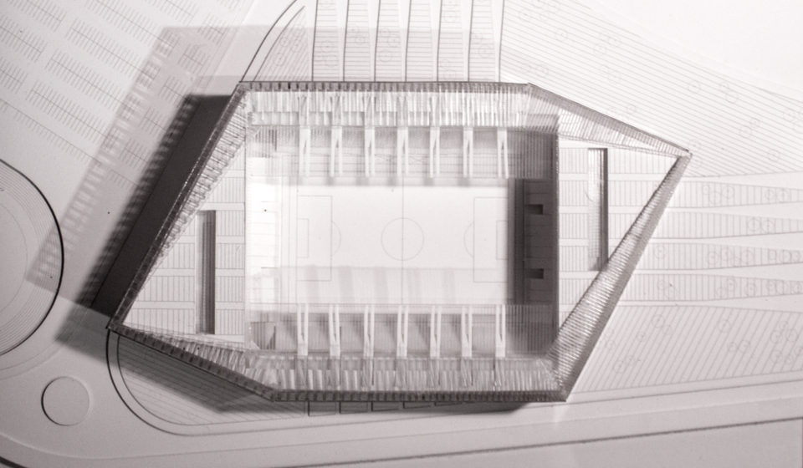Project Description
The Dream Theater
Lagos Nigeria is the fourth fastest growing city in the world, where history and cultural production are fostering exchange, effervescence and vibrancy. The city is witnessing a phenomenal urban renewal driven by both public and private sectors, striving to turn this once dormant wet land into the new business capital of West Africa. In the light of this rapid transformation, the implementation of a contemporary event hub for cultural manifestations and public gatherings will position Lagos as a leading regional pole.
Hovering at the interface between city and water, the Dream Theater will be the first multipurpose built arena in Sub Sahara Africa designed to accommodate a wide variety of sport and entertainment events, complemented by retail spaces and topped with a hotel. The programmatic resilience of the structure will turn it into a new cultural and business hub and most importantly an emblematic destination for Lagos.
Designed as an inversely symmetrical figure that projects itself to the city on one side and to the lagoon on the other side, the Dream Theater is dynamically striking in form but surprisingly light in appearance. The striated wooden façade elements that delaminate from east to west, rhythmically diffuse natural light inside the building, and allow for a multiplicity of exposures and views towards both the city and the natural environment. Differentiation and balance co-exist throughout the buildings’ systems, making the facility compellingly modern yet noticeably local.
Project Data
Program
Mixed-Use | Arena + Conference Center + Retail + Hotel
Build-Up Area
65,000 sqm
Location
Lagos, Nigeria
Status
Winning Competition Entry – Ongoing Schematic Design
Year
2017


