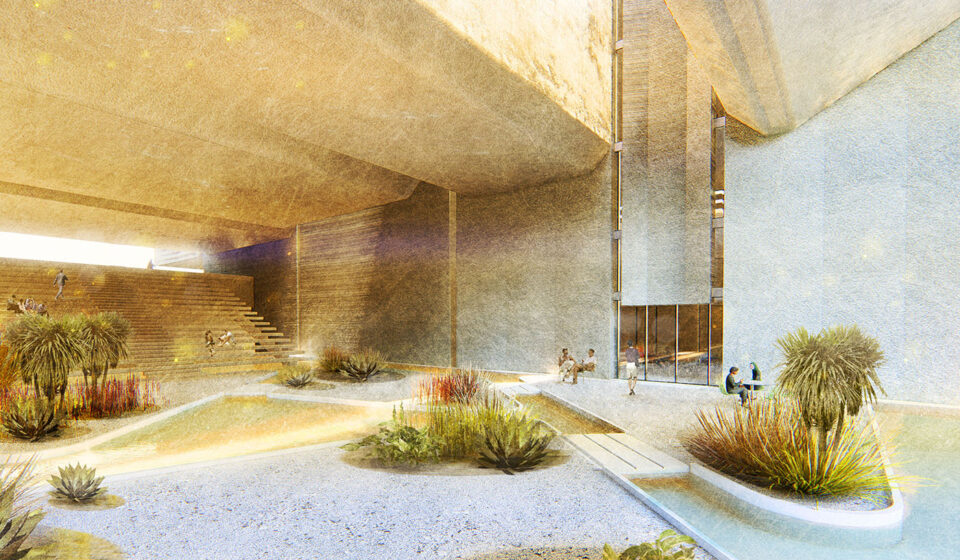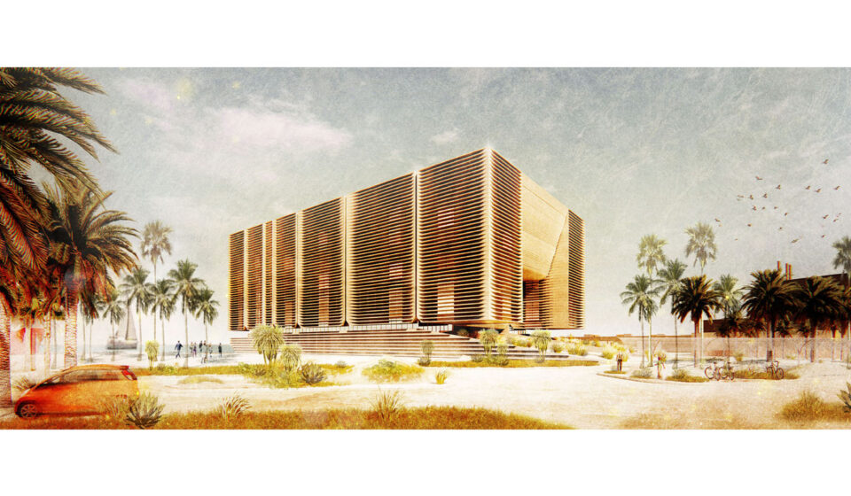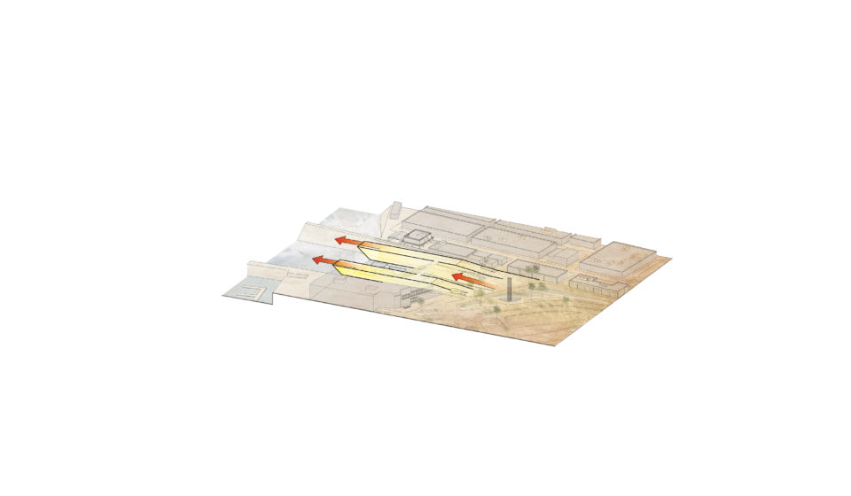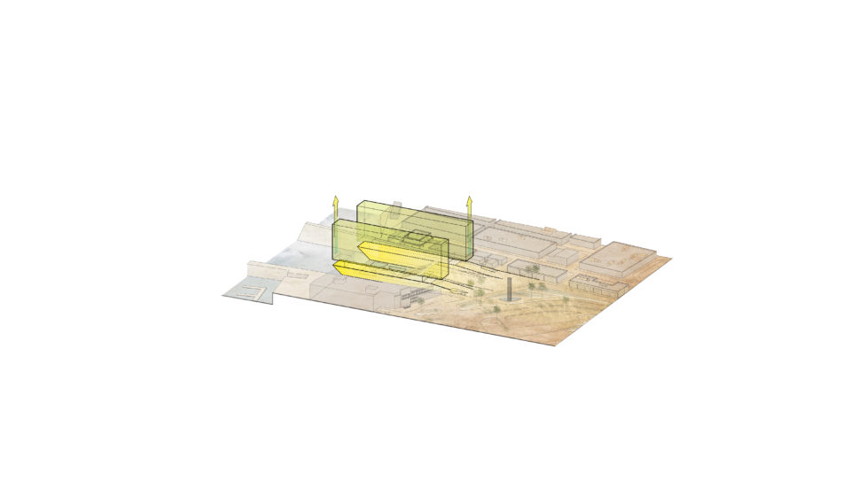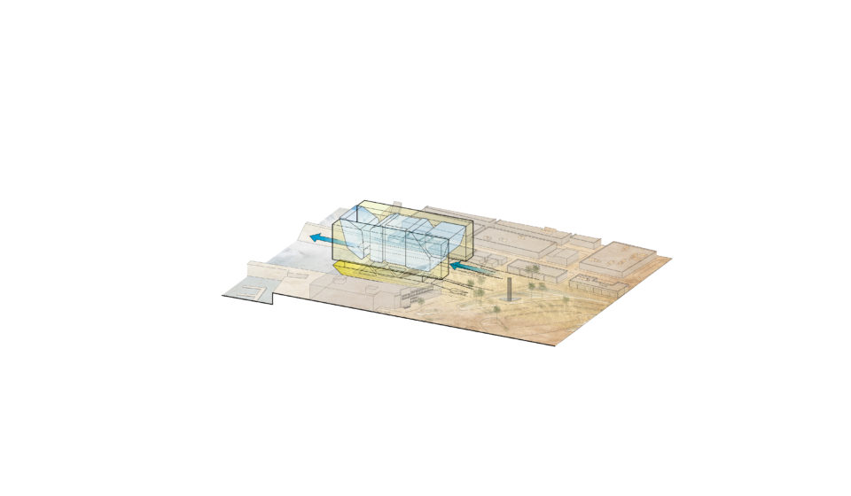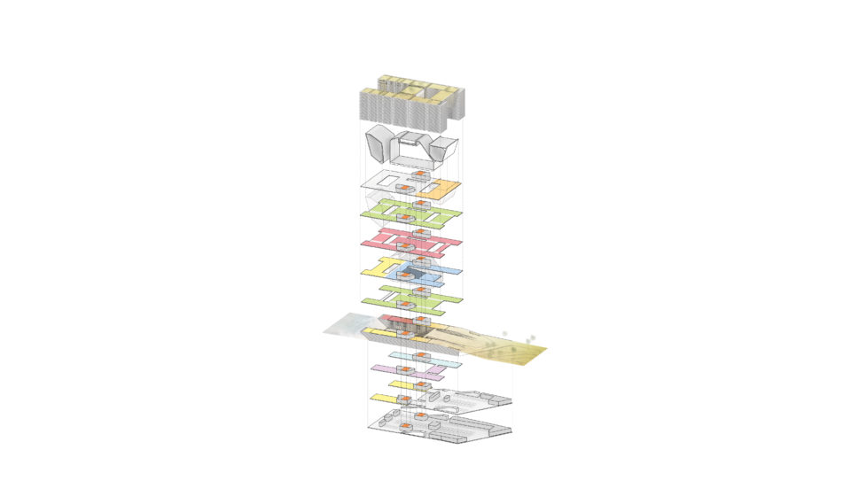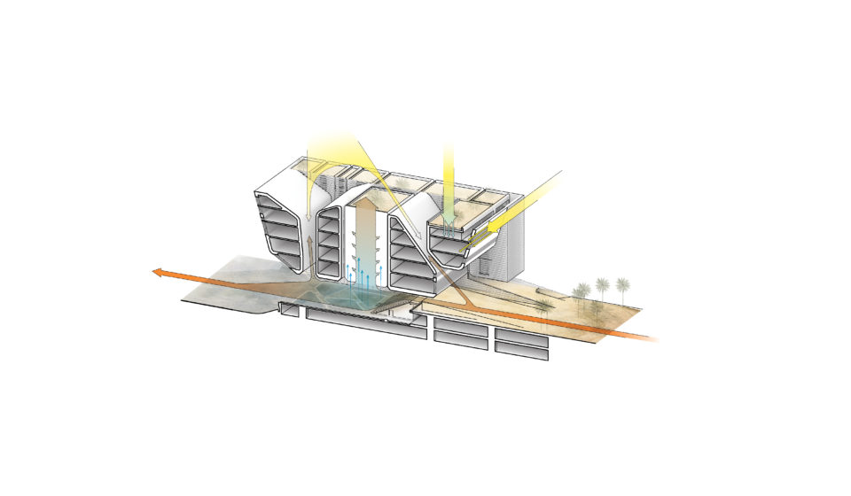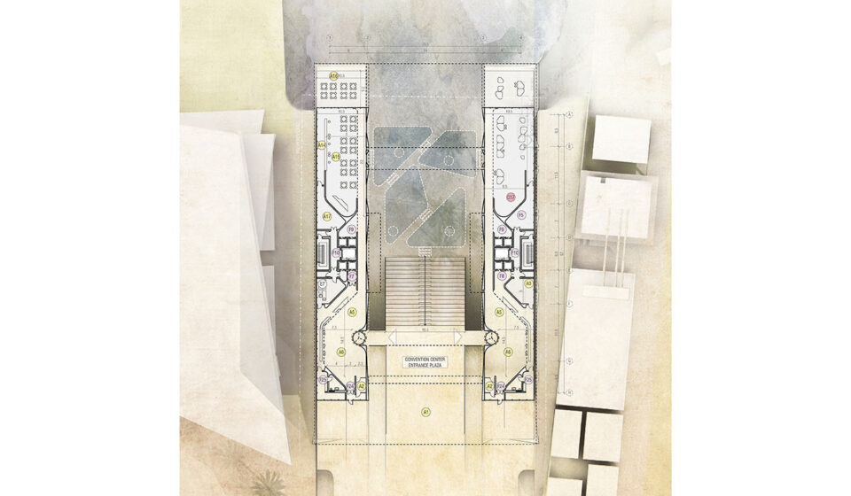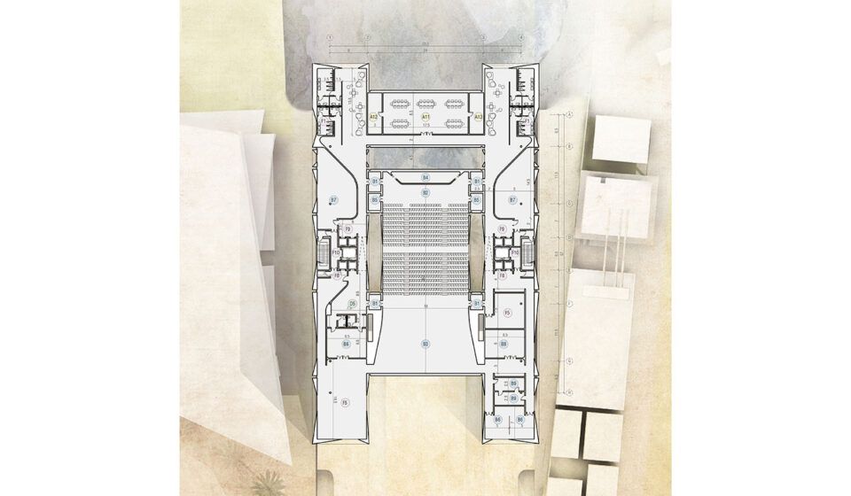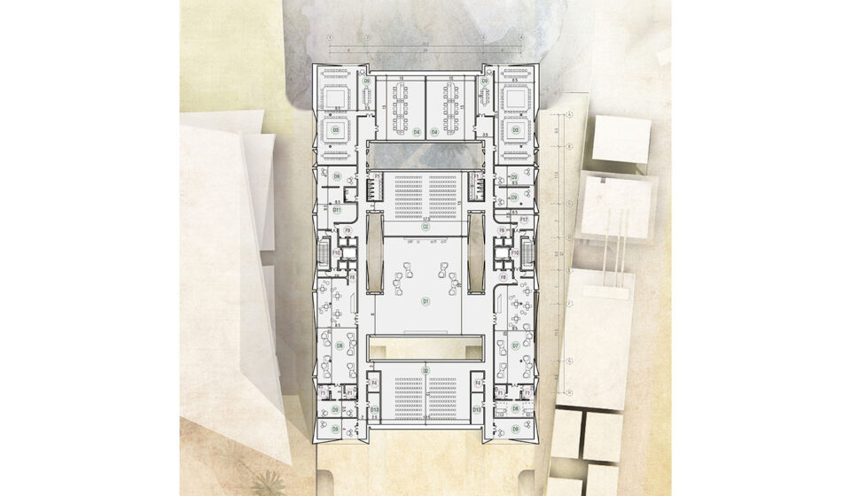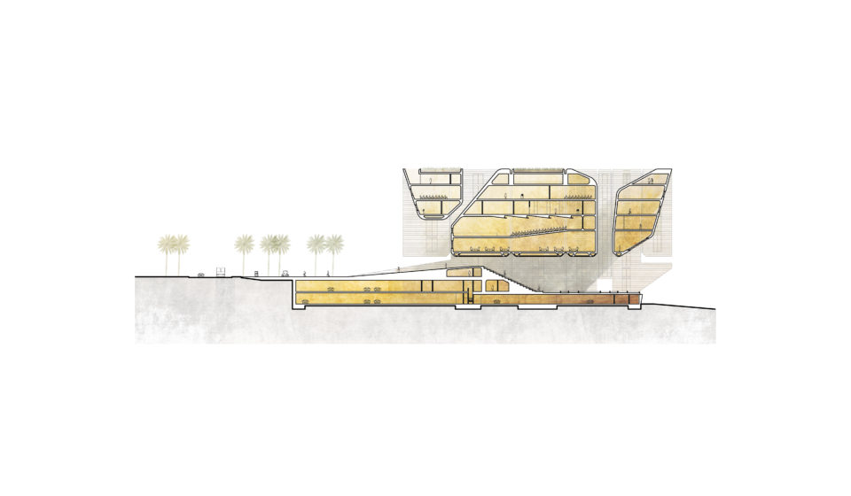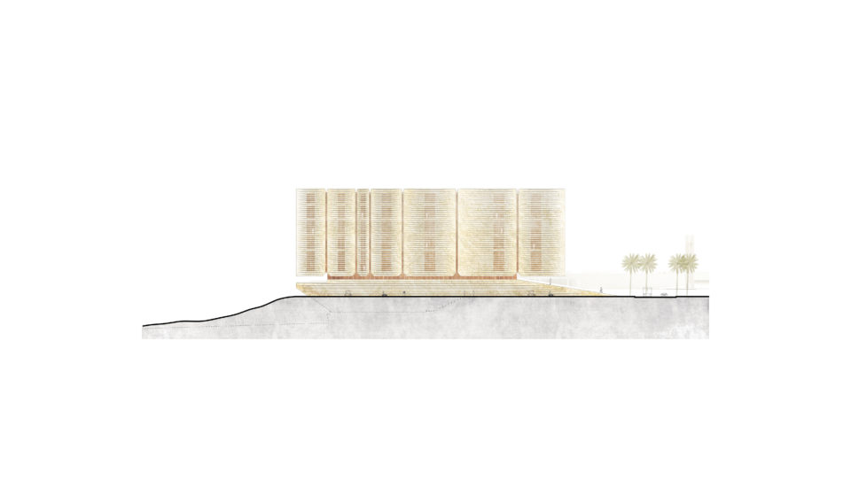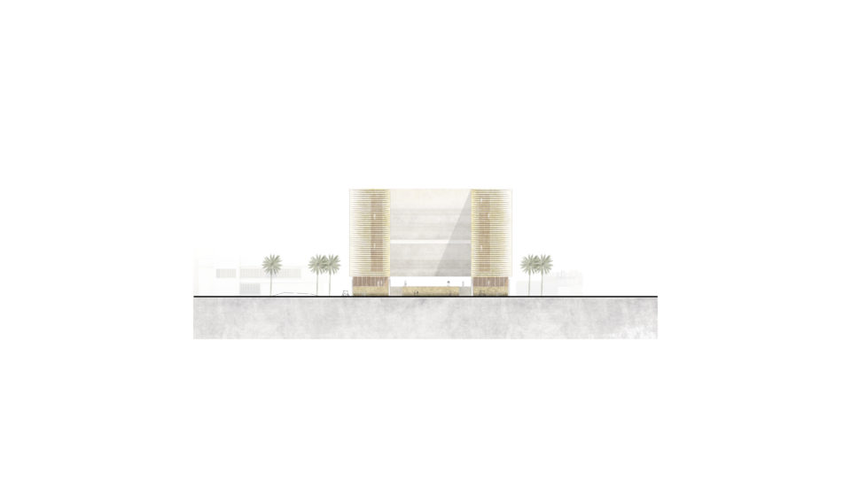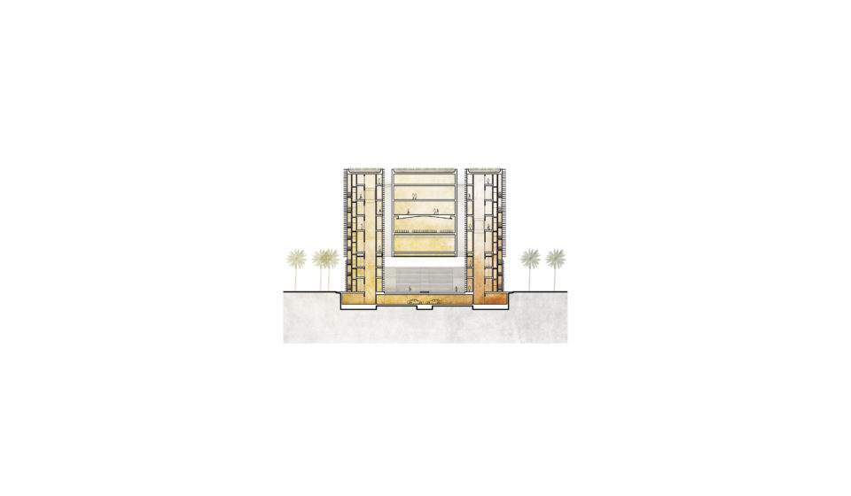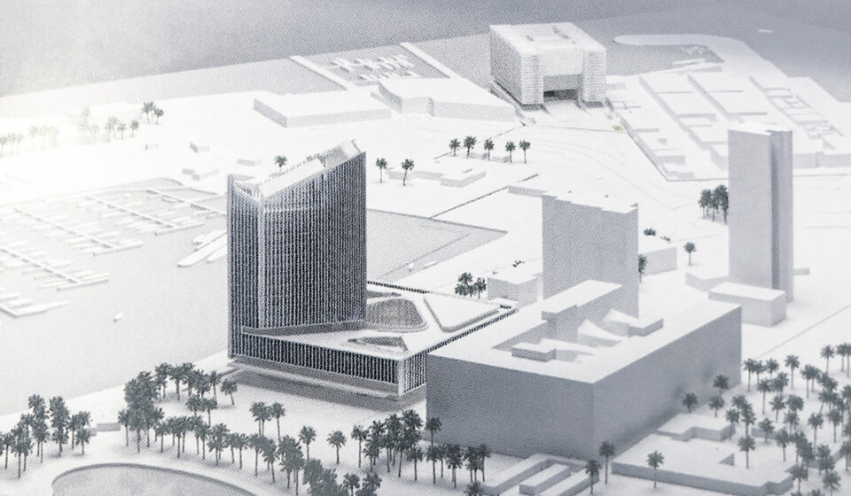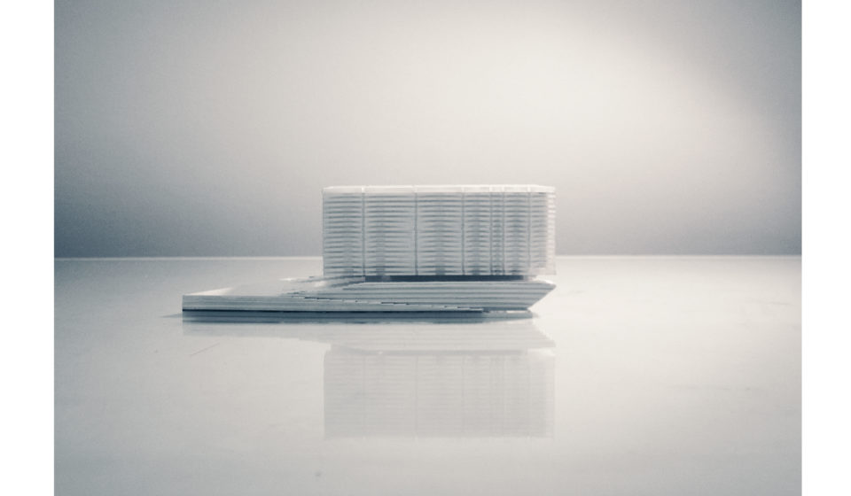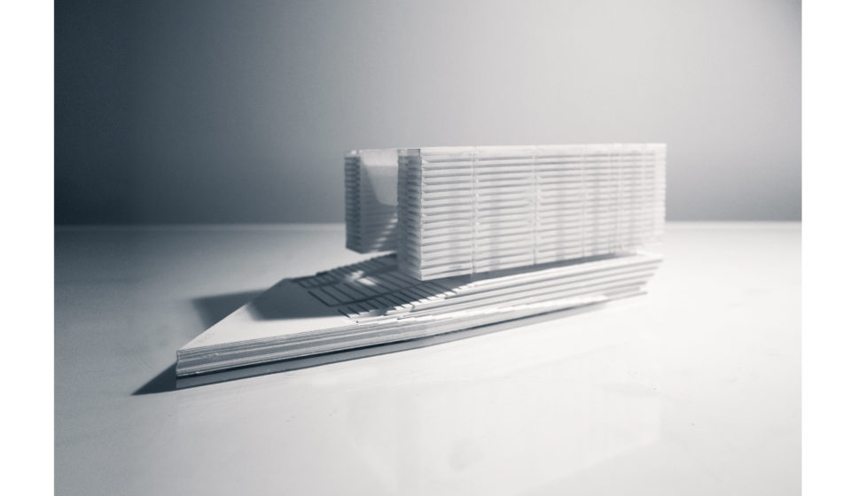Project Description
Our proposal for the KFAS Convention Center acknowledges both the local and urban context but also the regional one. Sustainability is seen as an integral part of architecture and master planning. The implementation site, known as “Head of Earth” is very telling of the kind of operation that should take place. The “earth” referred to in its Arabic translation is not necessarily a reference to our planet but rather to the earth beneath, such as rocks, sand and ground. The notion of sediment, or naturally occurring stone forming the base layer of earth is also the main reference to KFAS. A cornerstone, a foundation for everything yet to come. The solid base from which life should thrive.
Conceived as a monolith the Convention Center is a sculpted mass that projects itself towards the sea and the horizon. While approaching the building the ground level progressively peels off and elevates the passerby towards the building’s open-air atrium. Below, an outdoor theater cascades down to the sea level, protected by impressive hanging volumes, curved and sculpted, as if from the passing of wind and time. Strategically located along the axis of the prevailing winds, the building is gracefully anchored to the site in the form of two lateral wings that house a series of conference rooms and offices, a library and a sea view restaurant. The delicately striated façade renders the building as abstract, protecting the interiors from the harsh sunlight while infiltrating the needed diffused light through the interior spaces.
Project Data
Program
Mixed-Use Convention Center | Auditorium + Meeting Facilities + Exhibition + Restaurant + Offices + Residential Units
Build-Up Area
30,000 sqm
Location
Kuwait
Status
Shortlisted Competition Entry
Year
2018


