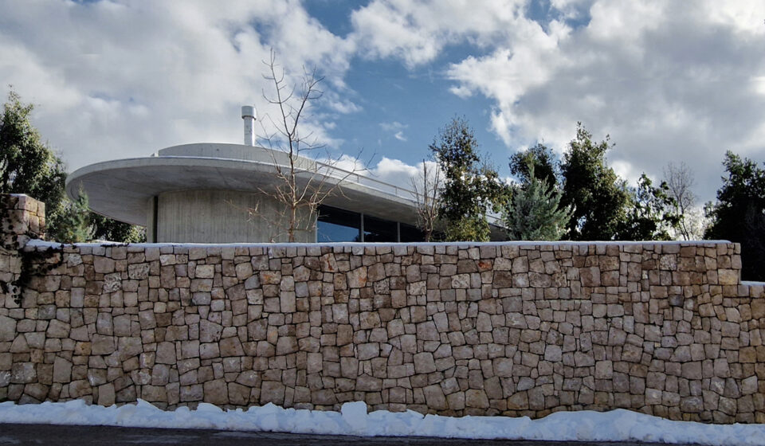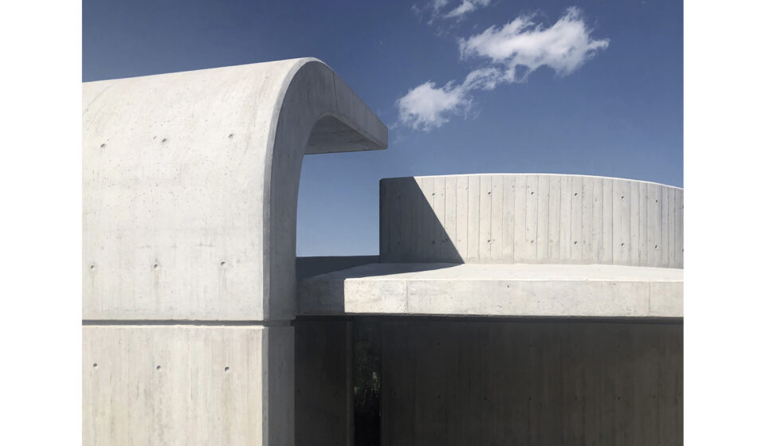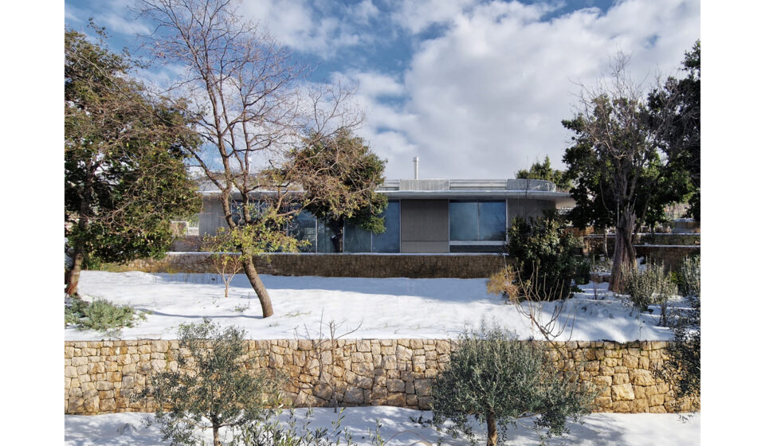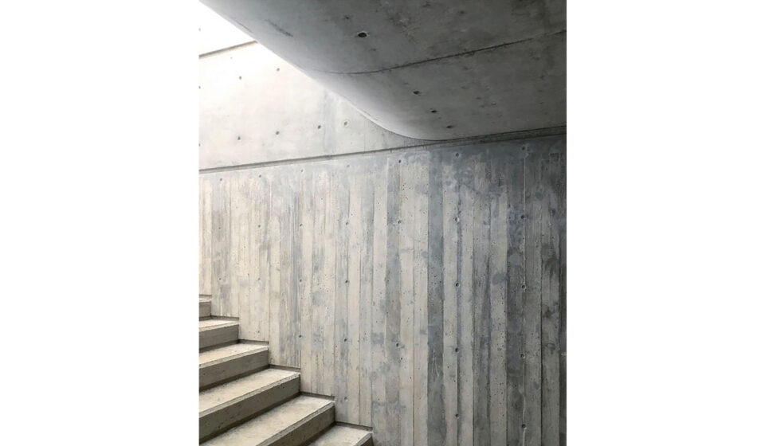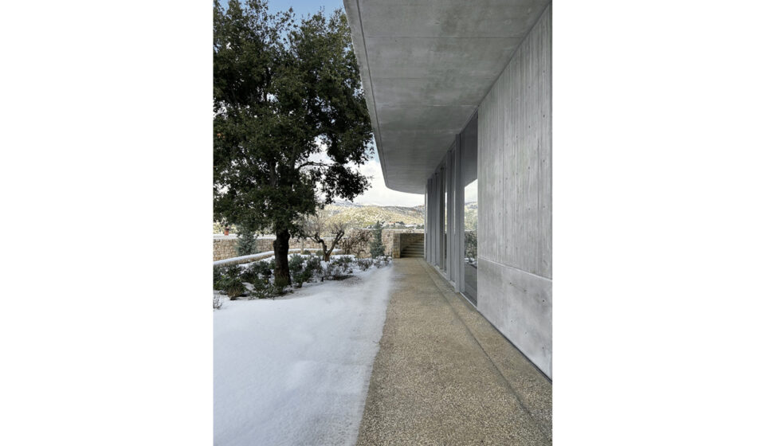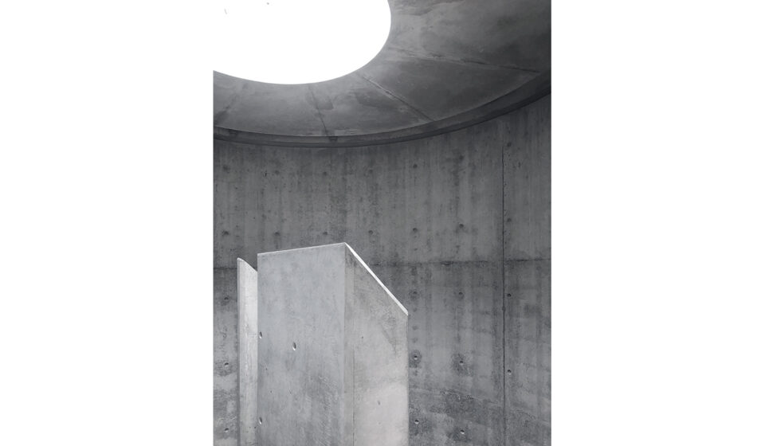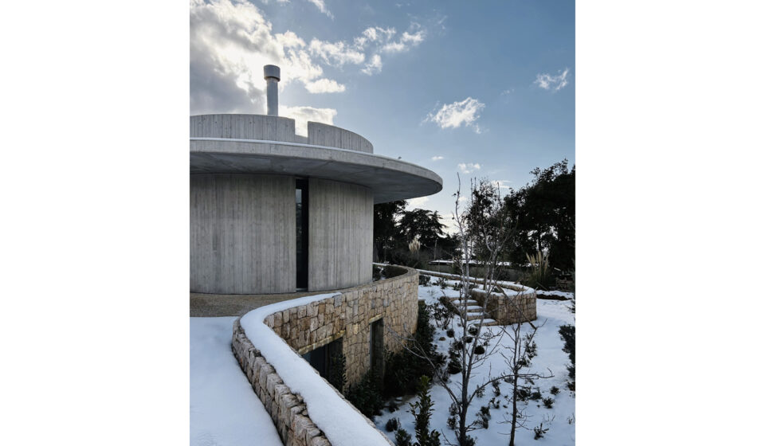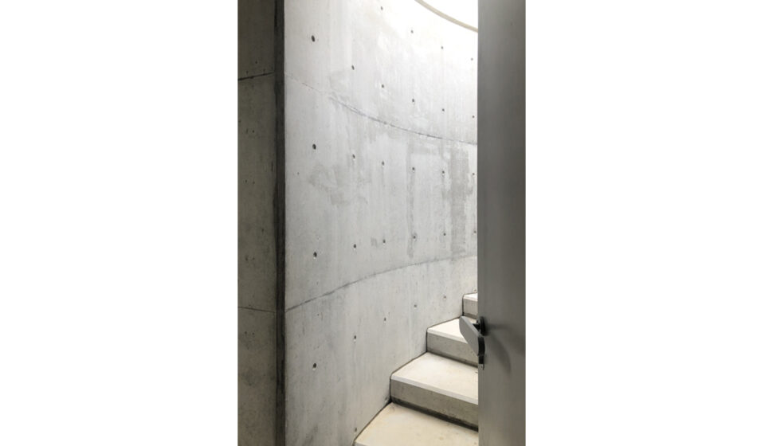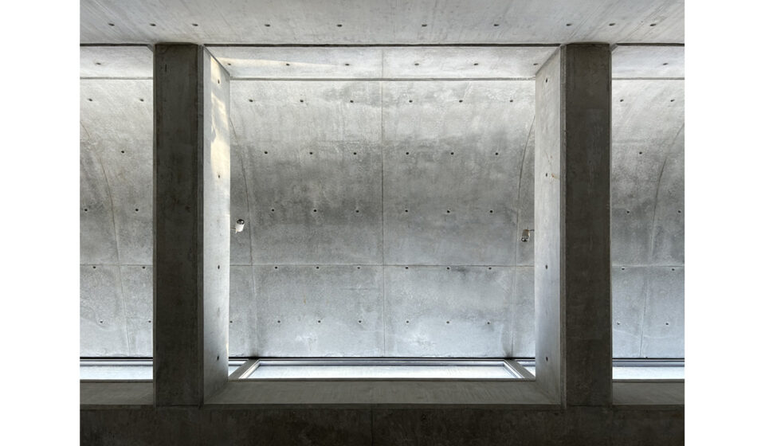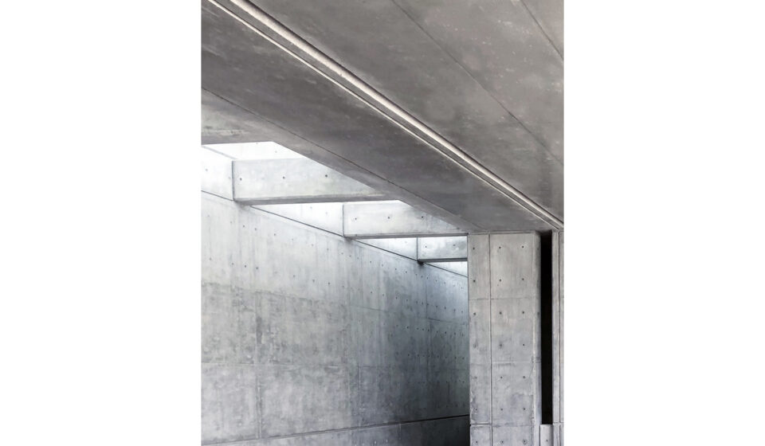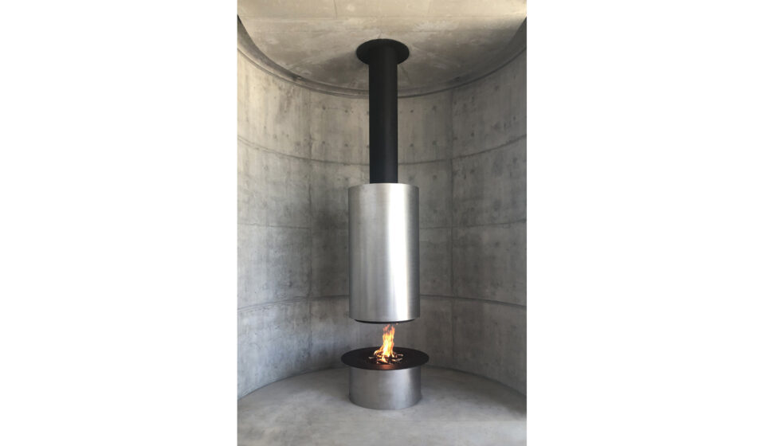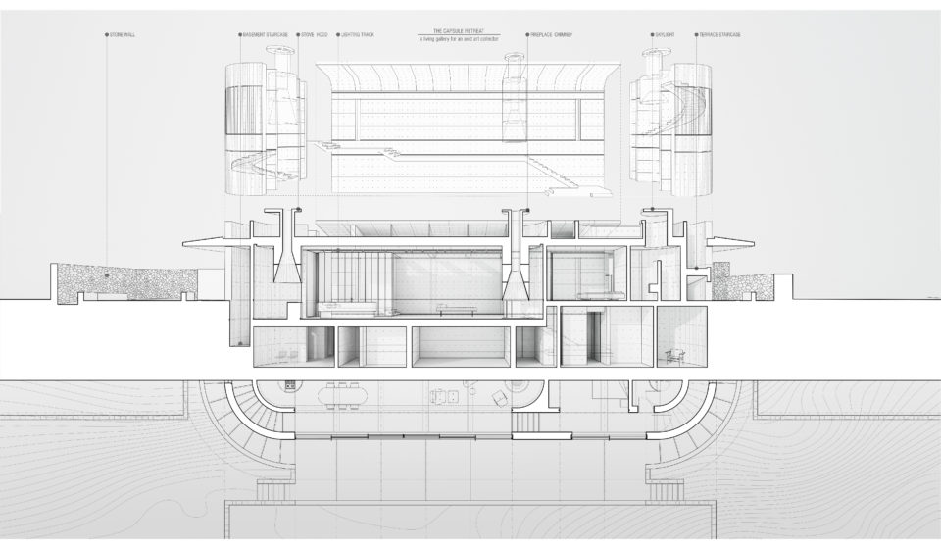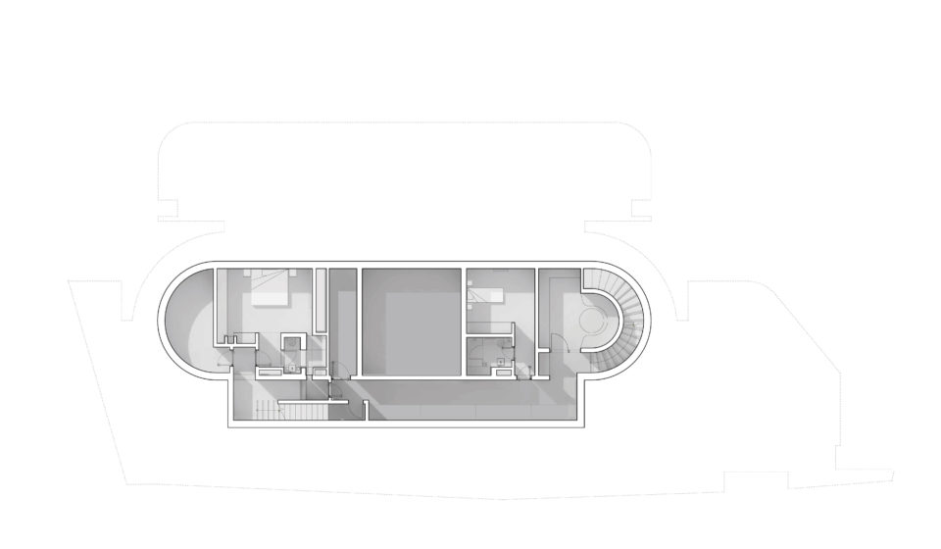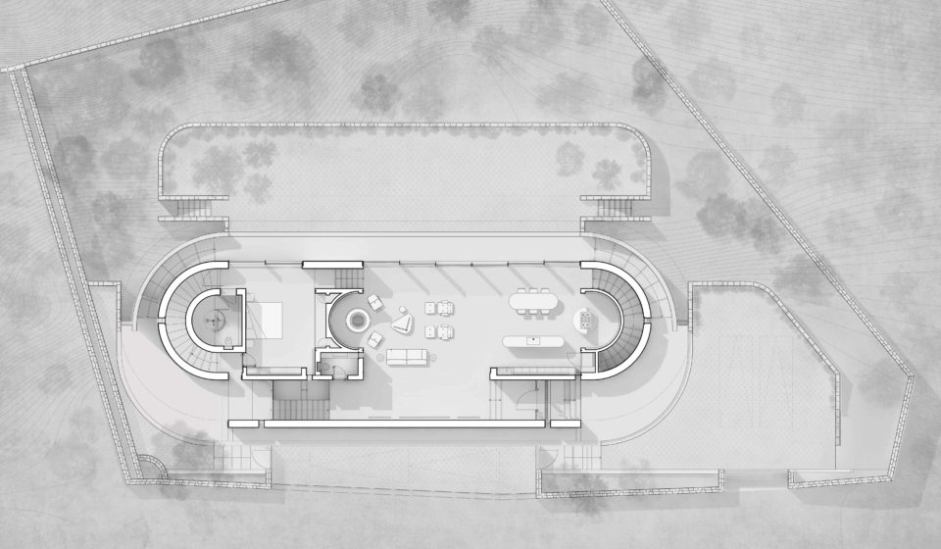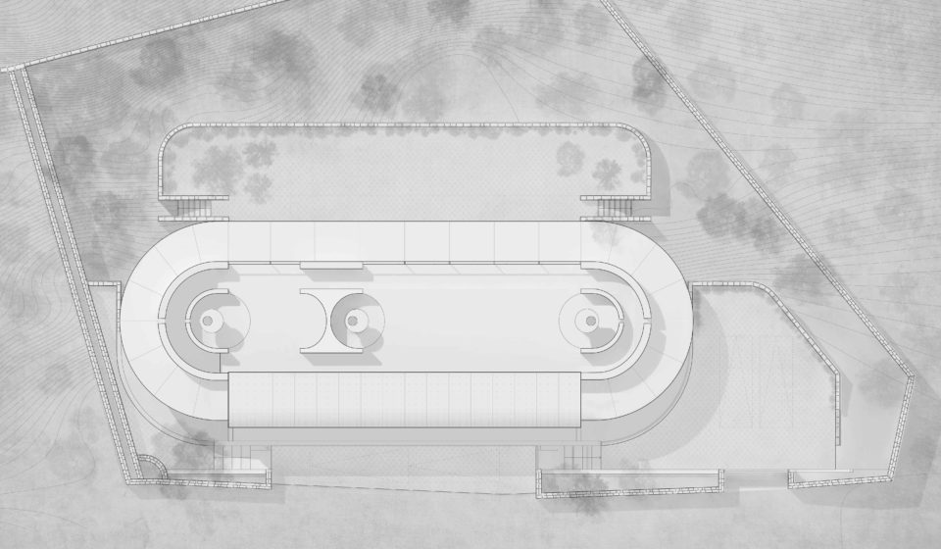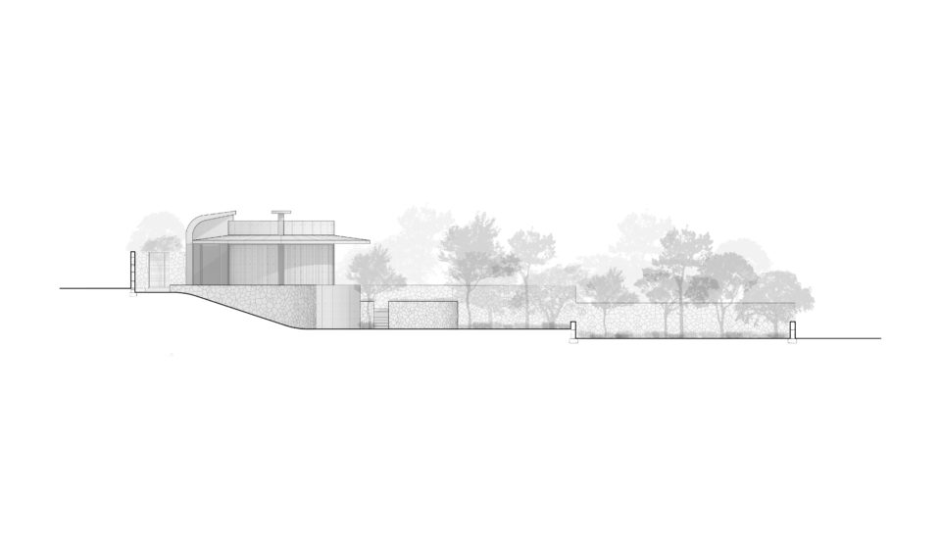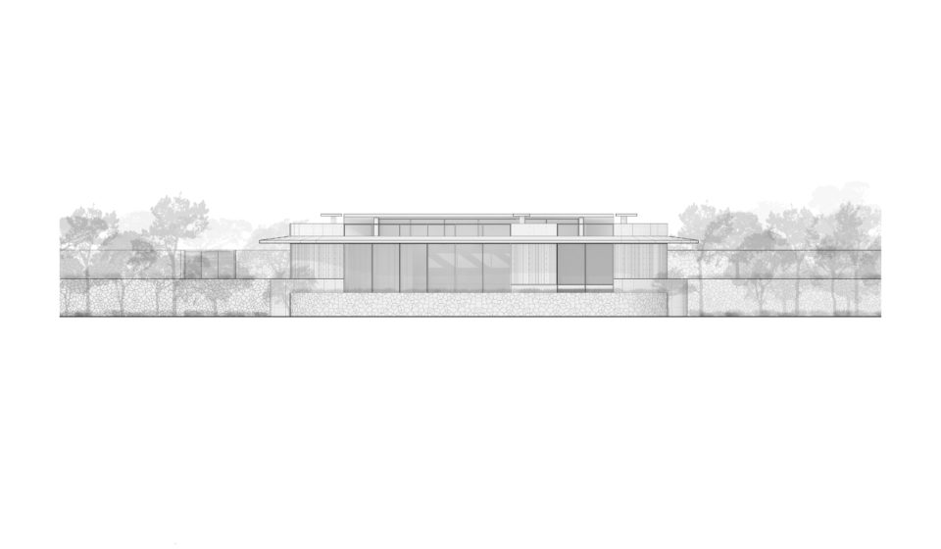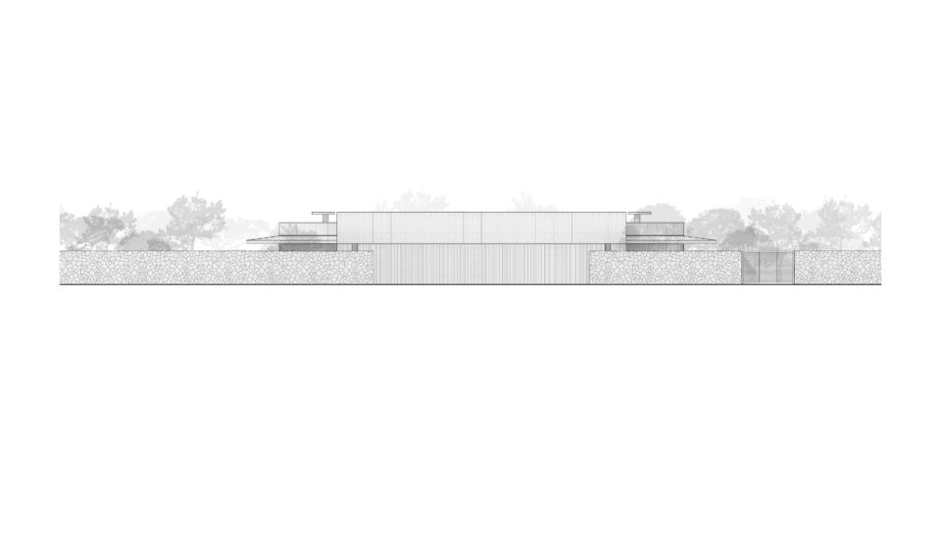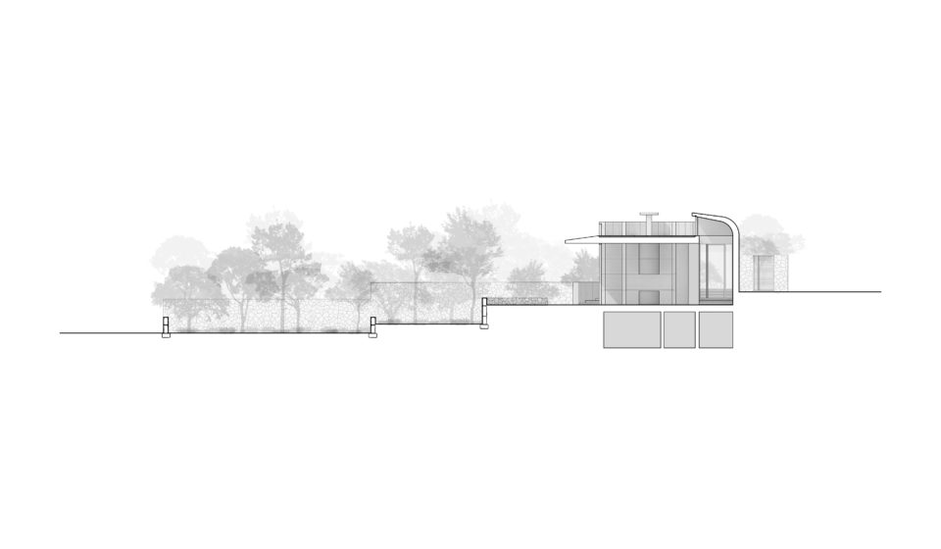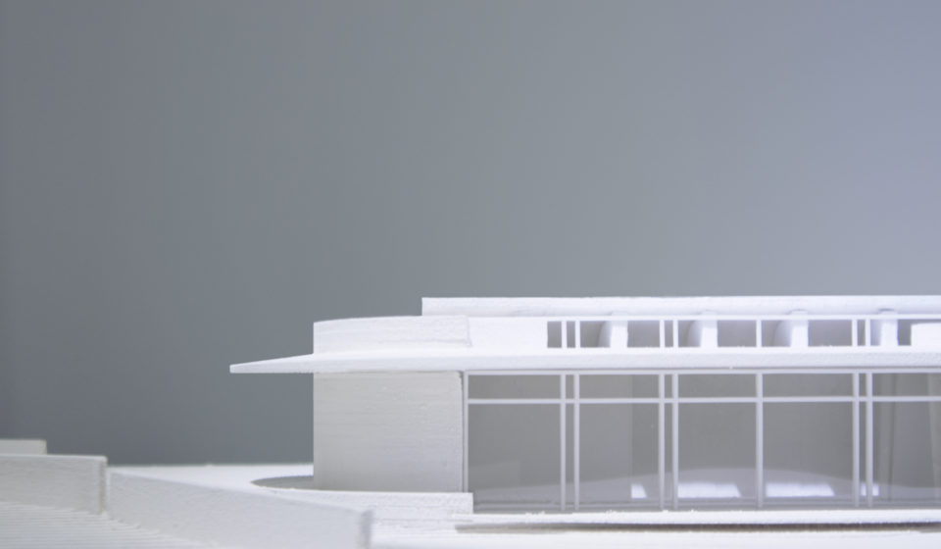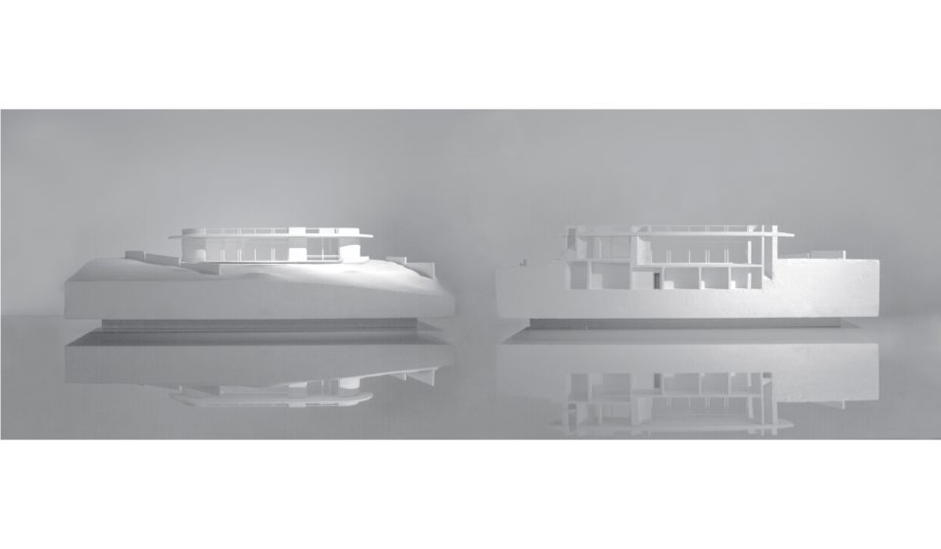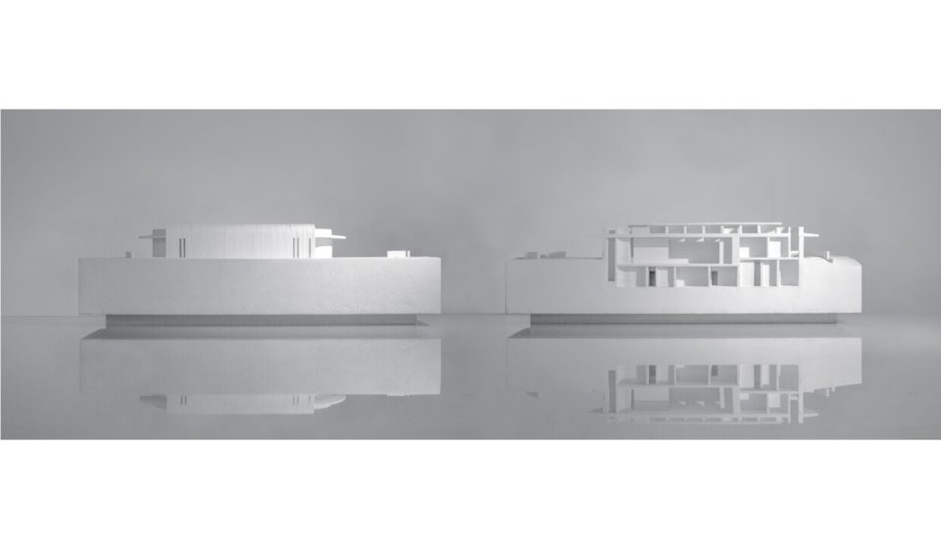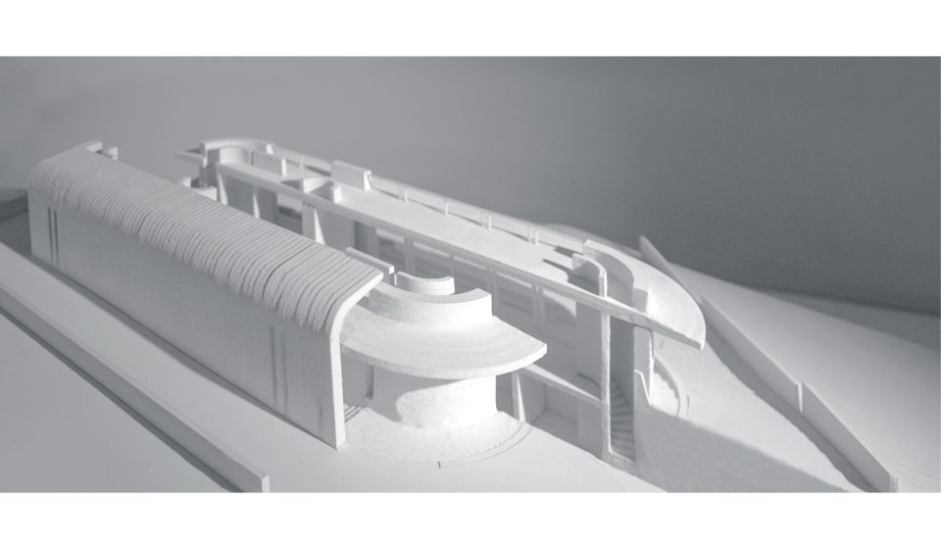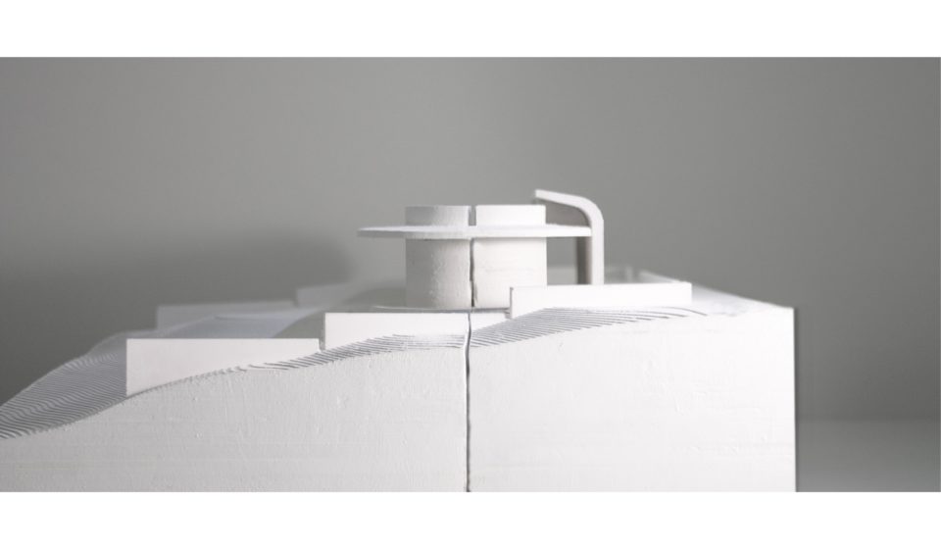Project Description
Overlooking the coniferous forests of Mount Lebanon, Capsule Retreat is a modern home that beds into an ancient landscape of sandstone outcrops and alpine villages.
A pastiche of the nearby buildings in the village of Zabbougha, this private home creates an external presence that is both demure and resolute. A sweeping, half-hidden concrete silhouette mimics the twists and turns of the mountain roads that lead to these discreet, resilient villages.
The Retreat’s low-lying profile gives way to a generous and sculptural home-come-gallery, filled with the client’s extensive contemporary art collection. Though monochromatic, concrete walls, floors, and ceilings vary in texture and feel.
Working with local craftspeople, concrete was cast in locally sourced wooden moulds giving each surface unique, contextual characteristics. Panels from these moulds were retained in other interior fittings, including the floor-to-ceiling wardrobe in the master bedroom.
An open-plan kitchen, dining and living space hosts full-height windows, looking out into the large garden and woods beyond. At 4m-high, the main space contains the two hearths of the house: the chimney and stove, which facing each other, create a dynamic warmth. The former is dramatically set within a curving, monolithic concrete alcove. Elsewhere, a walkaround, freestanding partition in the main bathroom guides the users into a spacious, skylit shower.
In collaboration with K+1
Project Data
Program
Private Residence
Build-Up Area
400 sqm
Location
Zabbougha, Lebanon
Status
Built
Year
2023


