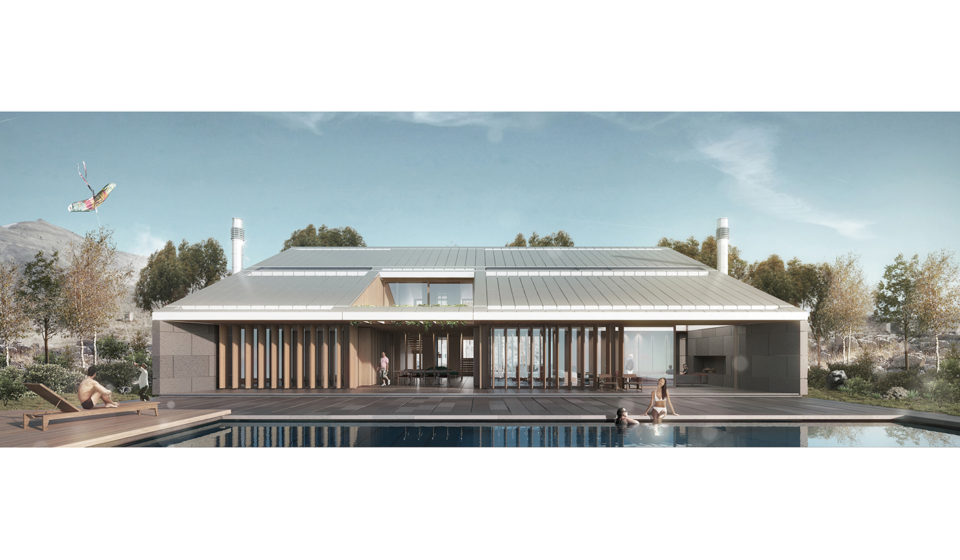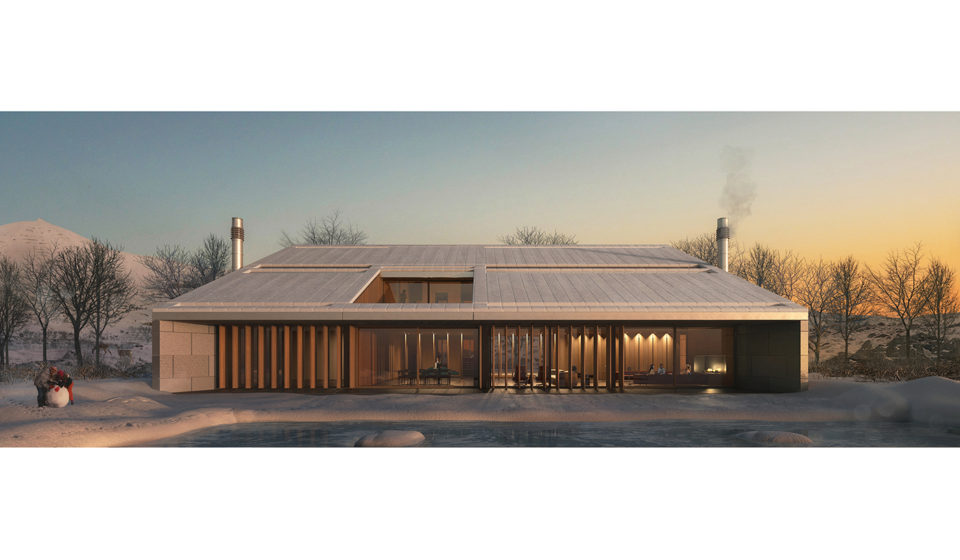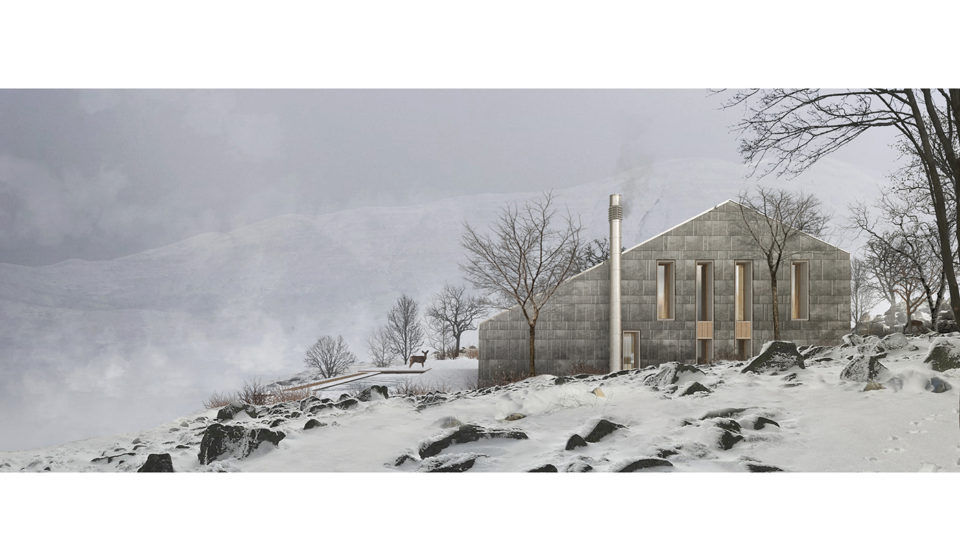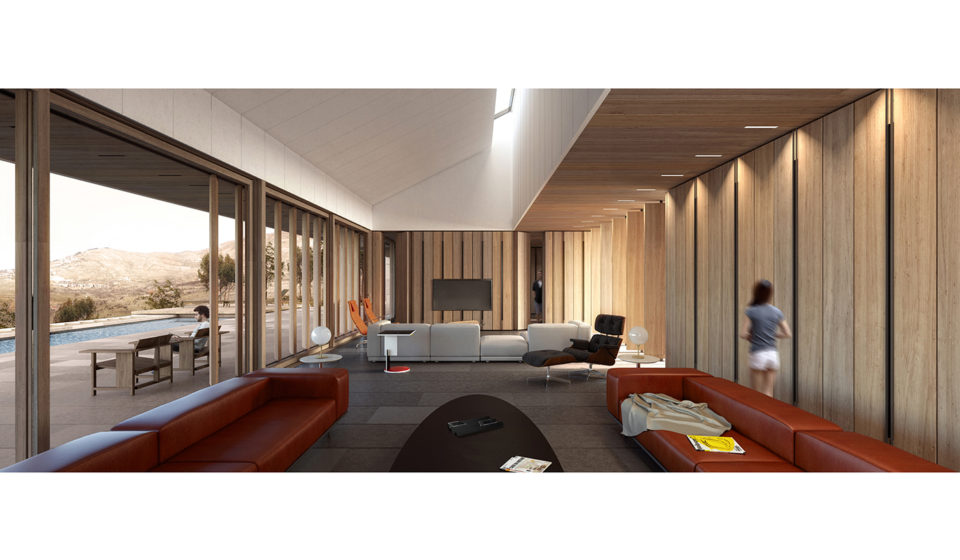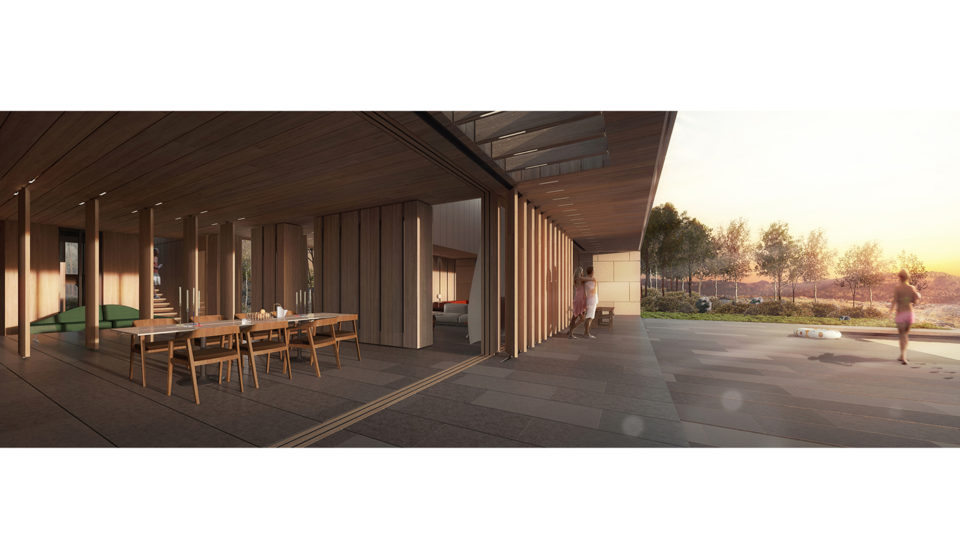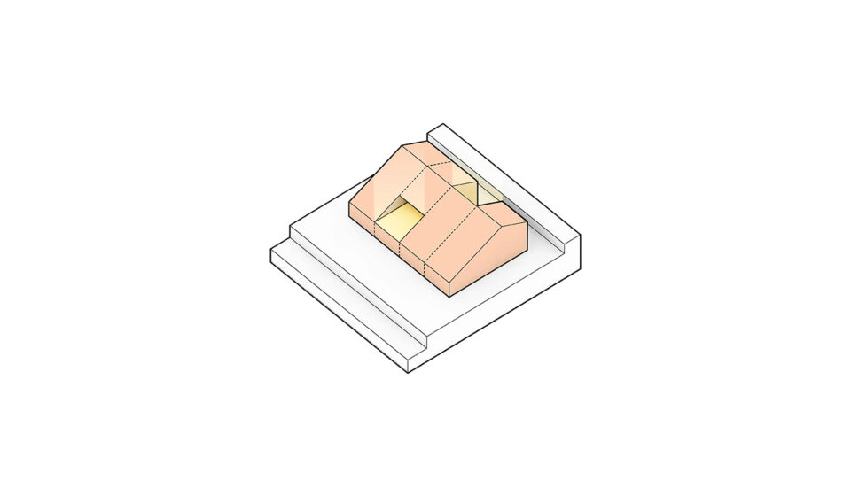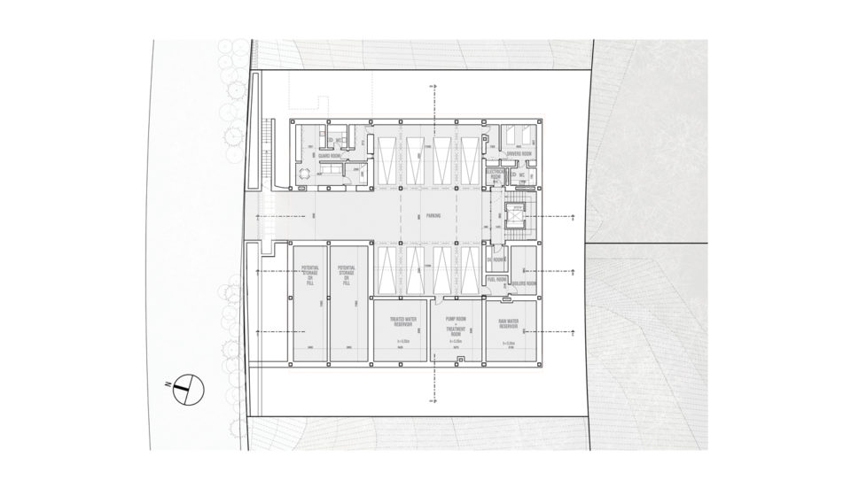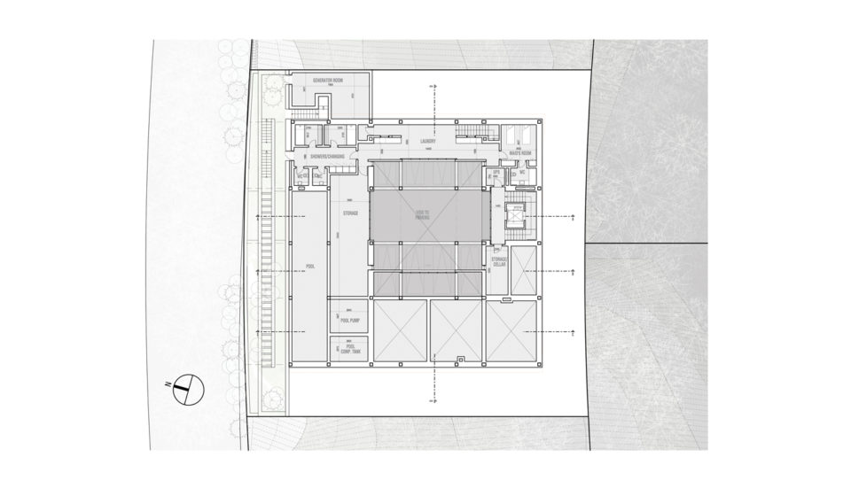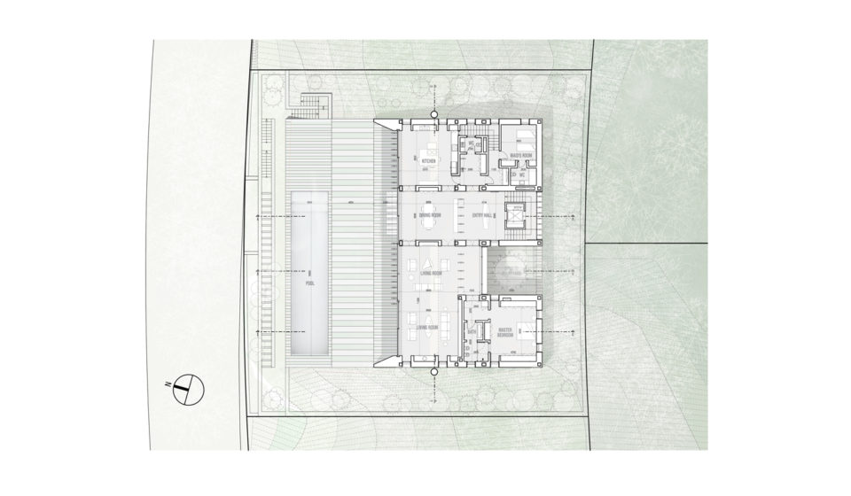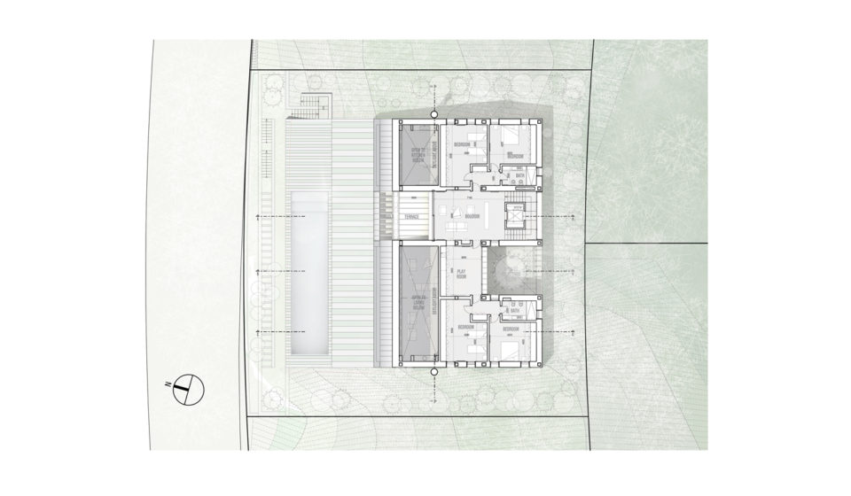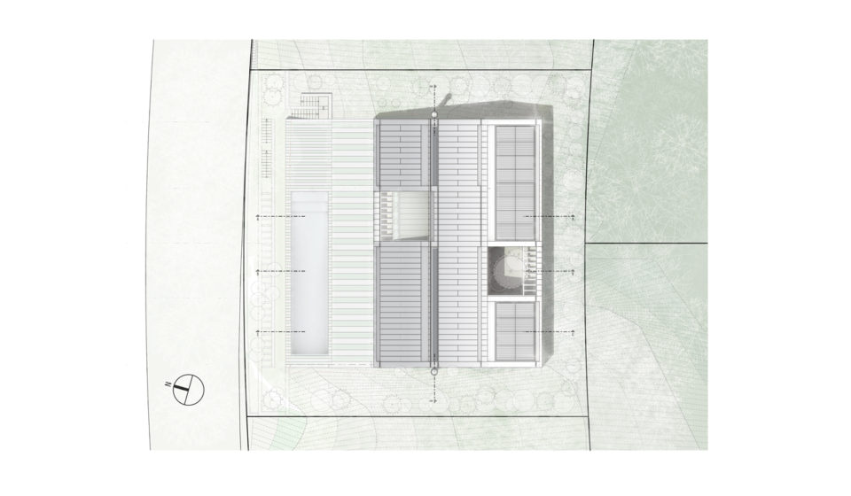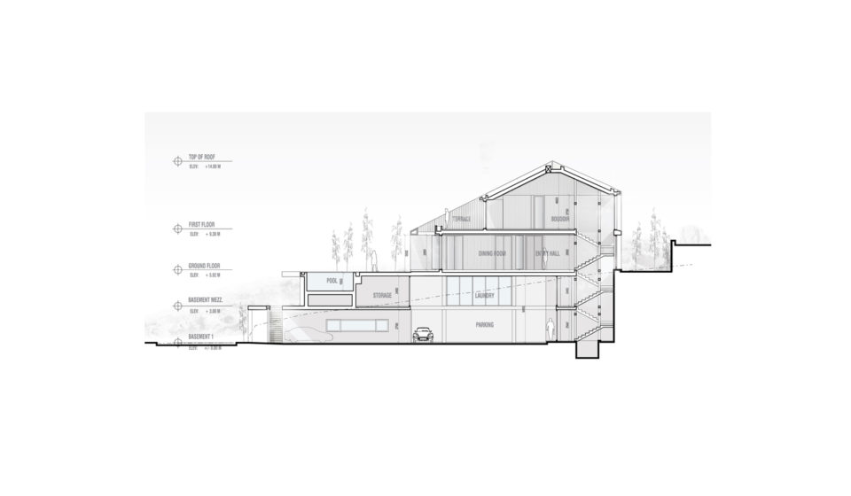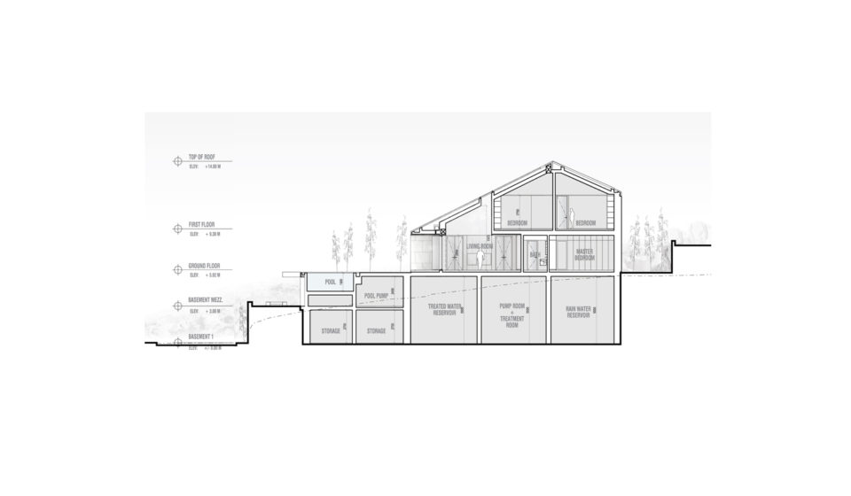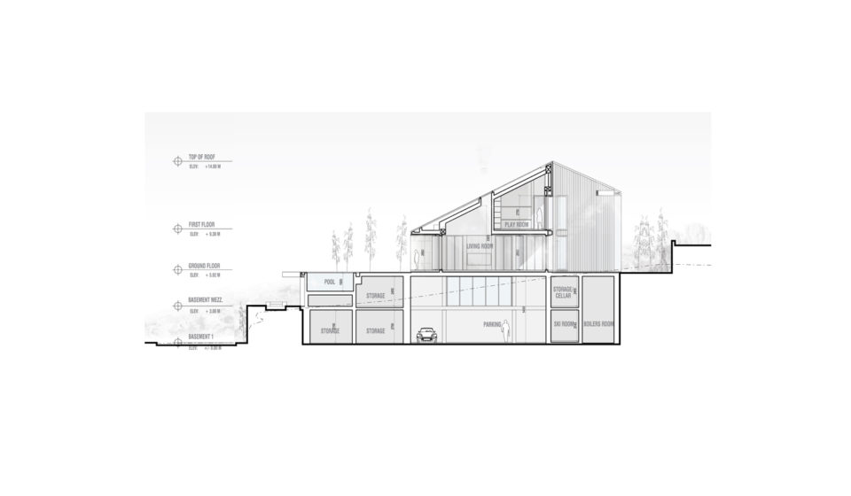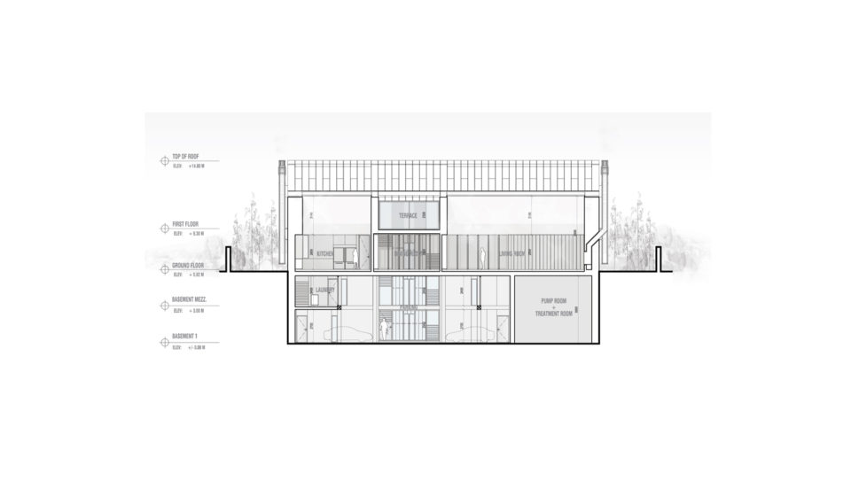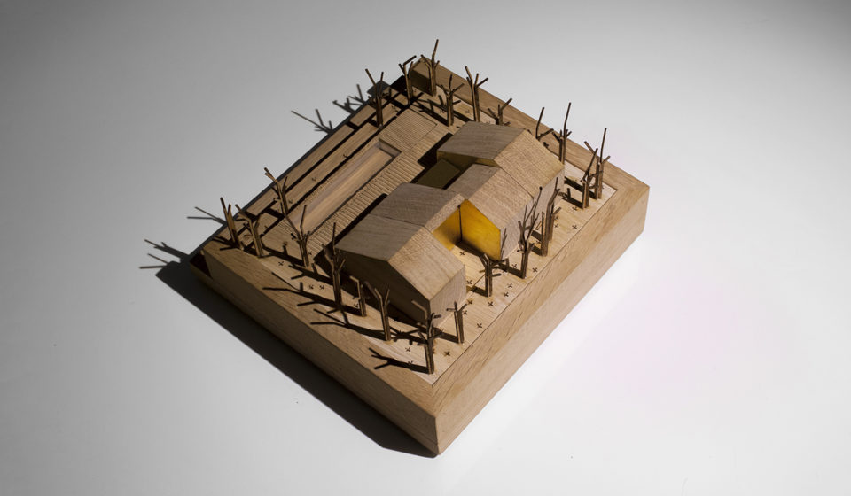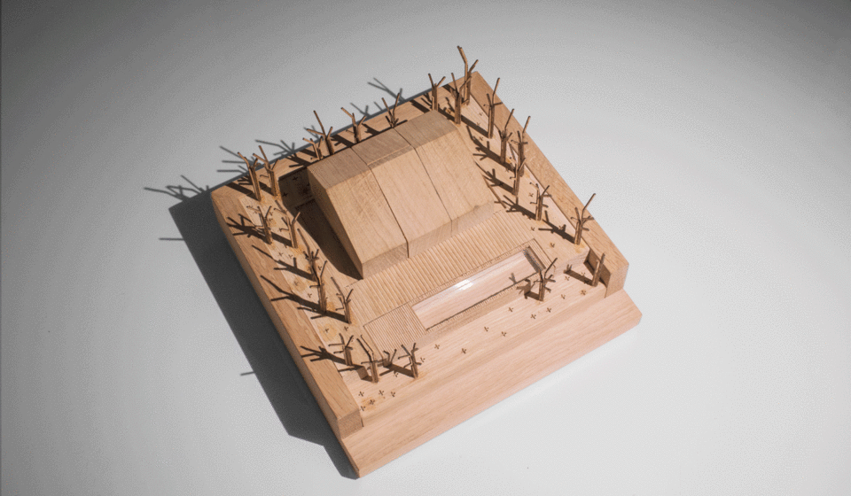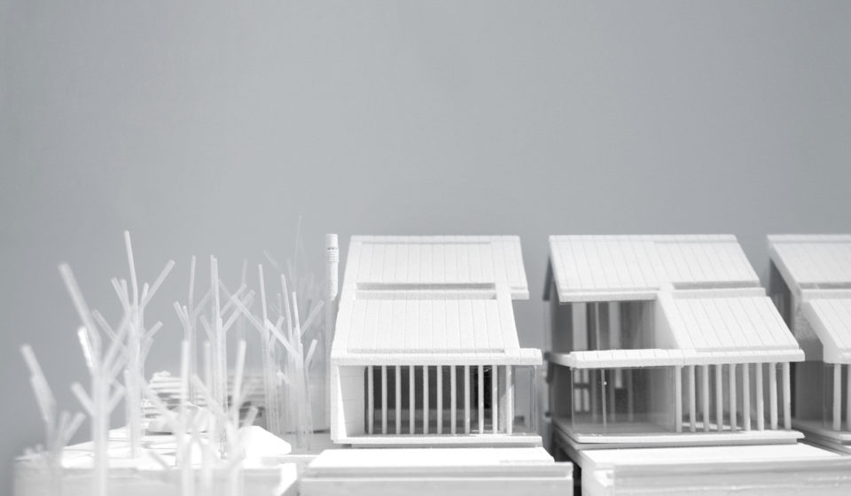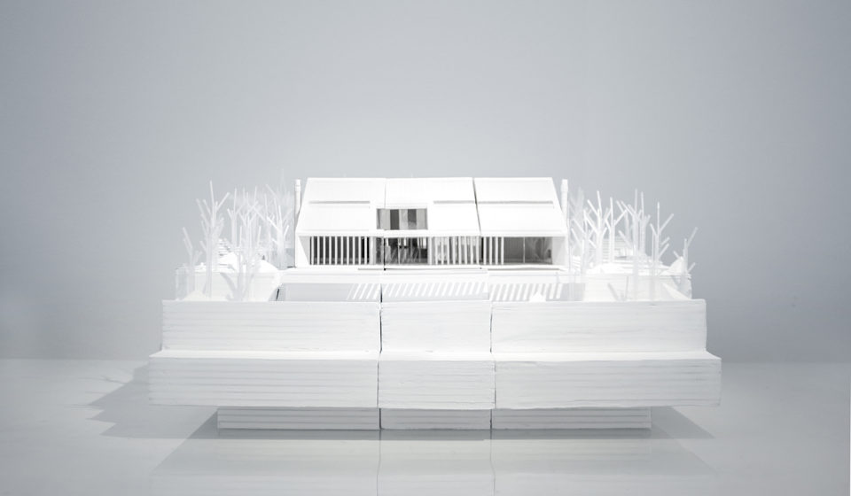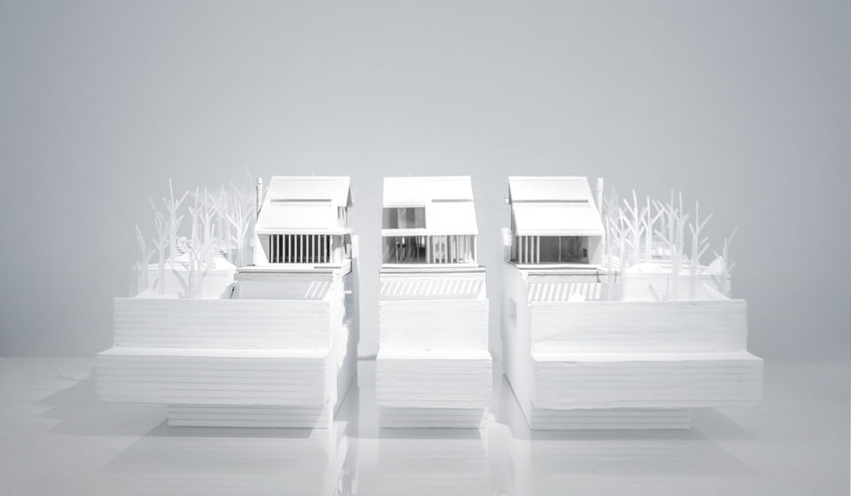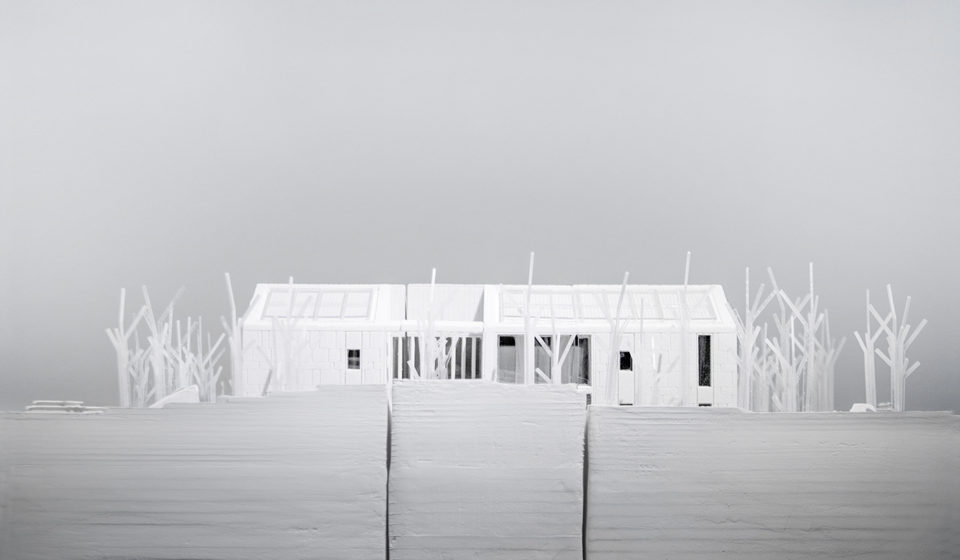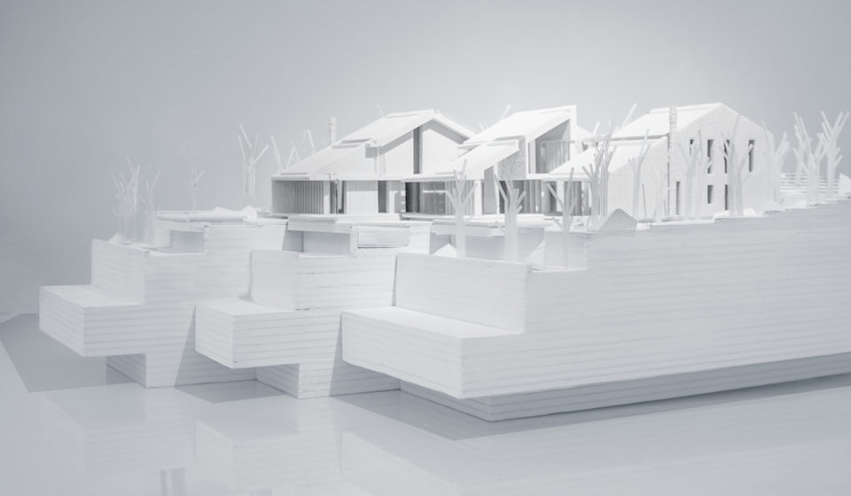Project Description
The three-bay house has long served as the ideal typology for dwellings in Lebanon, and its mountainous adaptation a true definition of the vernacular. Its recognizable layout has in part become inadequate to ‘modern living’, while original building techniques are inefficient to reproduce. Simultaneously, a shift in contemporary lifestyles has transformed what used to be permanent residences for the rural to holiday escapes for city dwellers. How can a traditional typology be transformed to accommodate for a contemporaneous lifestyle without disregarding the cultural and environmental significance of their elderly canon? Situated in the rocky landscape of Baskinta, our project responds to its surroundings by tweaking the traditional model into another topology: the four-bay house. Gently embedded into a steep slope, this house takes the most essential components of vernacular dwellings such as the pitched roof, the use of local materials, terraces, galleries, and courtyards and re-assembles them into a sustainable and contemporary abode. The original tripartite composition is spatially expanded, or literally opened, to accommodate for a more intricate programmatic relationship that segregates private from public spaces within the house. Subsequently, the building mass is broken down to allow for breathing spaces throughout the large volume. Those are physically manifested through punctures and void that reveal a courtyard, a terrace and window bays; while façade materials subtly transition from stone to wood.
Project Data
Program
Residential
Build-Up Area
750 sqm
Location
Baskinta, Lebanon
Status
Preliminary Design
Year
2016


