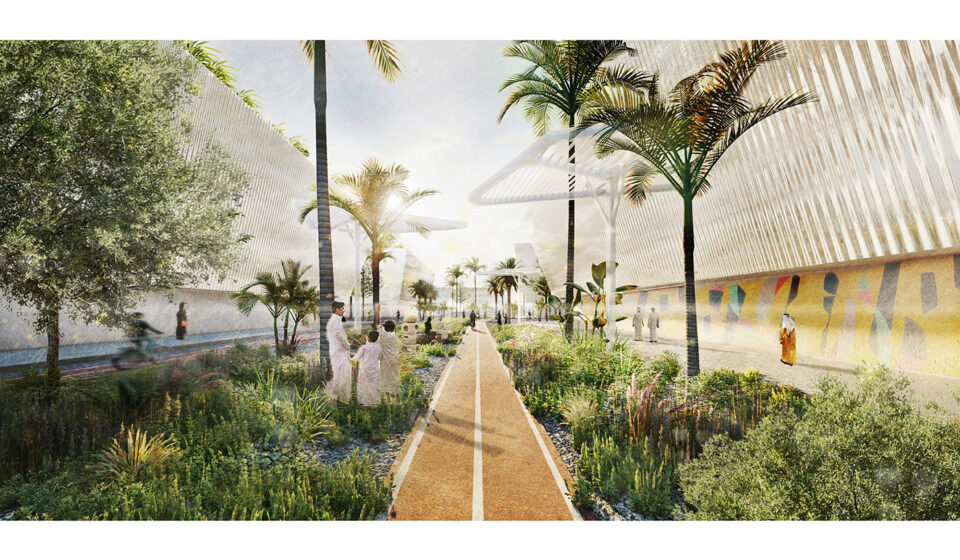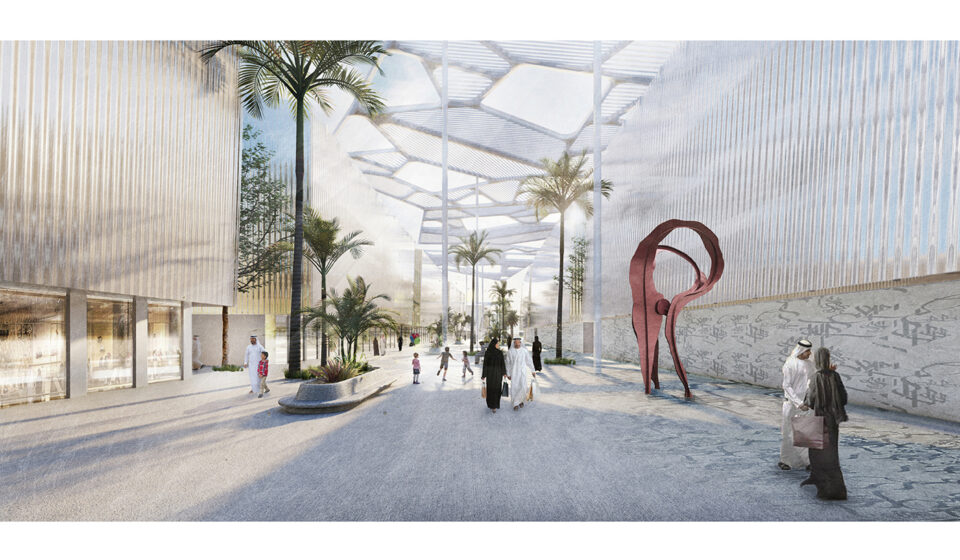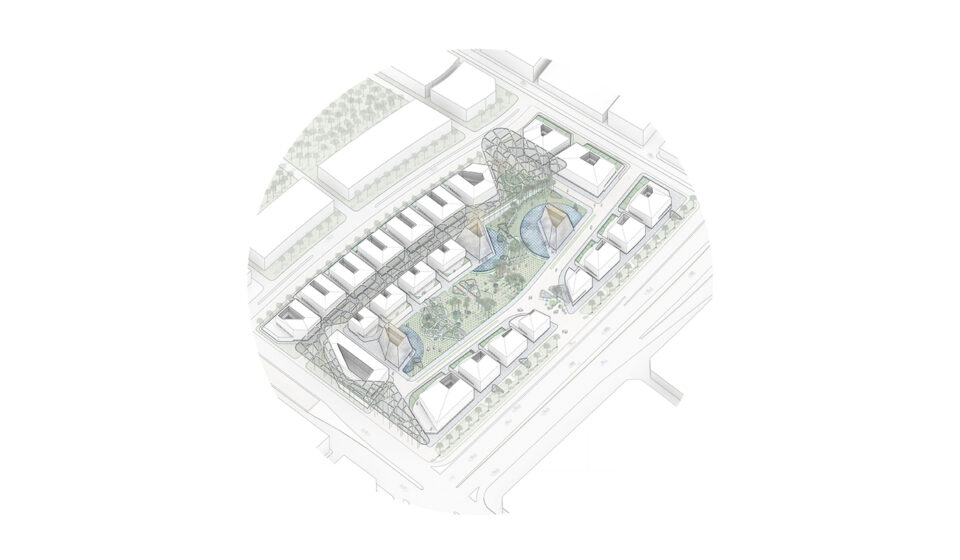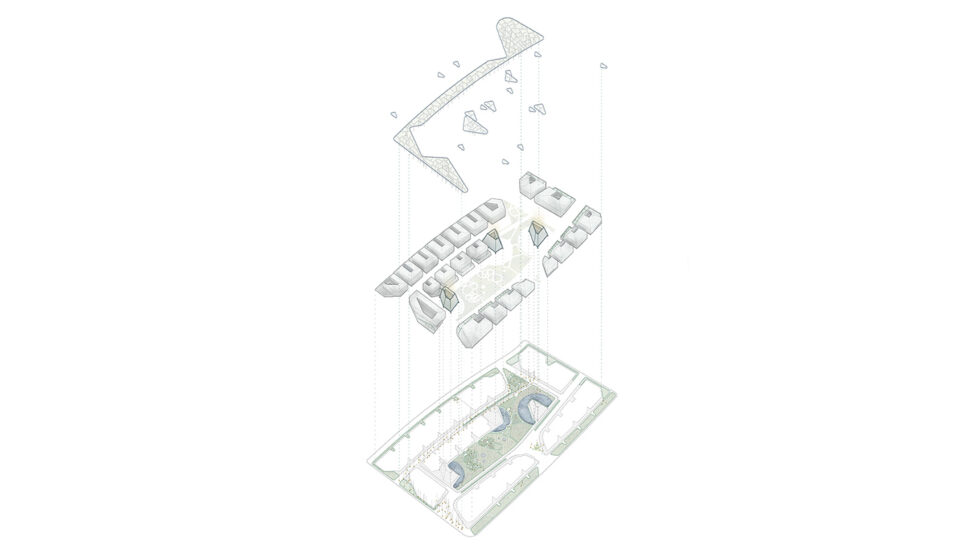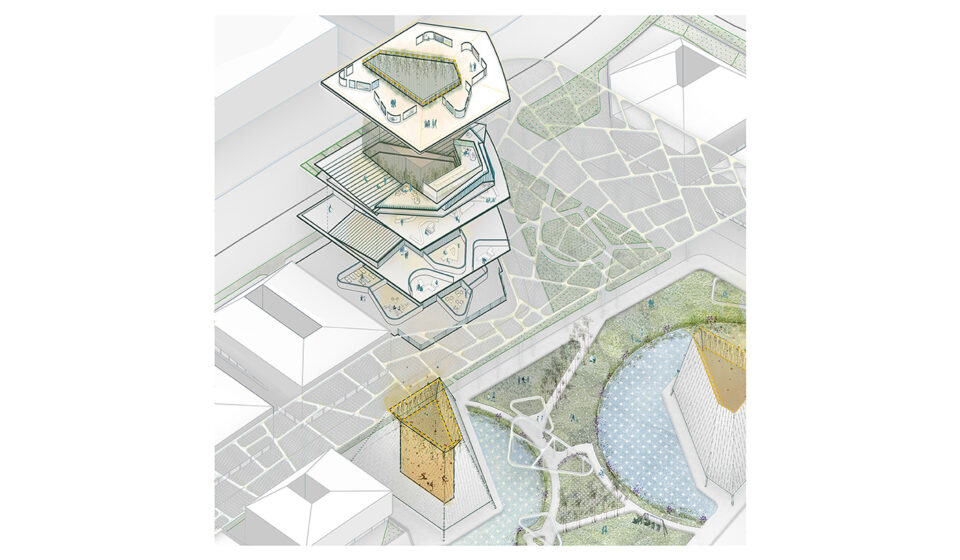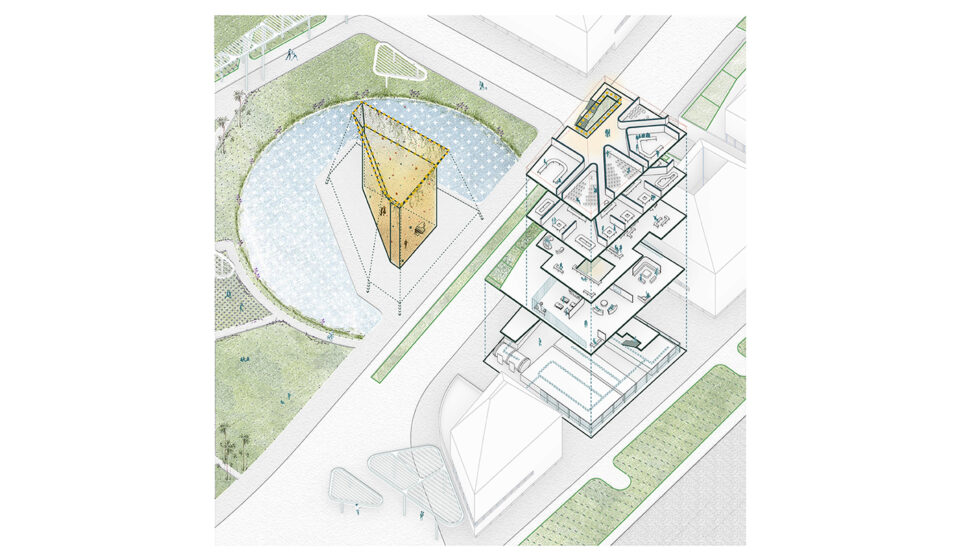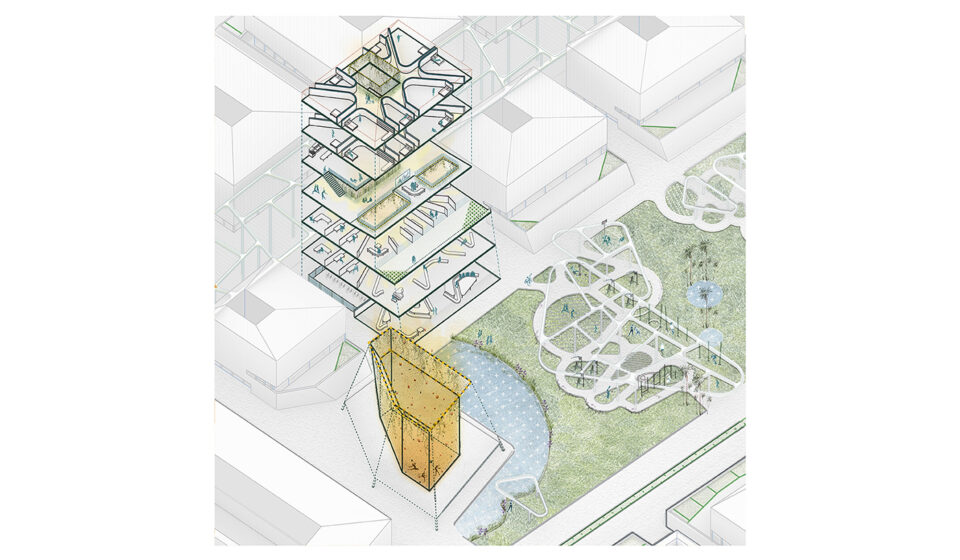Project Description
Our proposal for a live/work/play district located in Riyadh, KSA rethinks the future of living through permeability, carefully stitching the site and its program with the surrounding urban fabric, a mixed-use of industrial and residential superblocks.
In this context, we propose to develop a green district, imagined as an “urban oasis”, transforming the derelict image of the site into an ambitious sustainable strategy. A contiguous central space – The oasis itself – becomes a breathing lung for the entire project, filtering natural elements throughout the site, allowing for buildings to co-exist with a unique natural environment. Water ponds, sand dunes wind towers and mist canopies, come together to compose, connect and organize the site, strategically thickening the ground surface, in turn defined by deliberate emergences.
Building blocks with a multiplicity of programs ranging from production hubs, working facilities and living typologies populate the fringes of the oasis, hierarchically breaking down the general massing around three monumental agoras. Conceived as magnets, or attraction points, the agoras sit on water bodies, collectively immersing the architecture with the oasis, allowing for an experiential dialogue between space, nature and the imperceptible.
Project Data
Program
Mixed-Use
Build-Up Area
200,000 sqm
Location
Riyadh, KSA
Status
Concept Design
Year
2021


