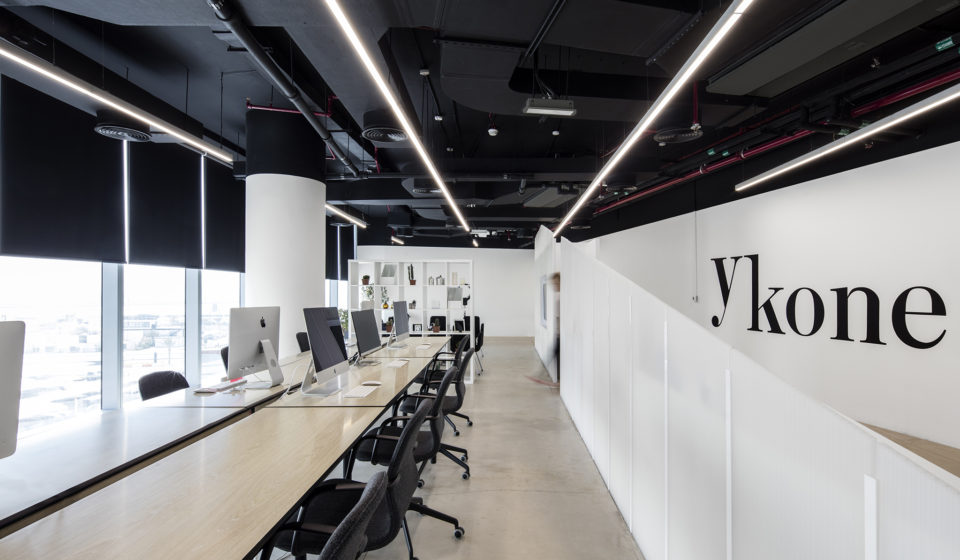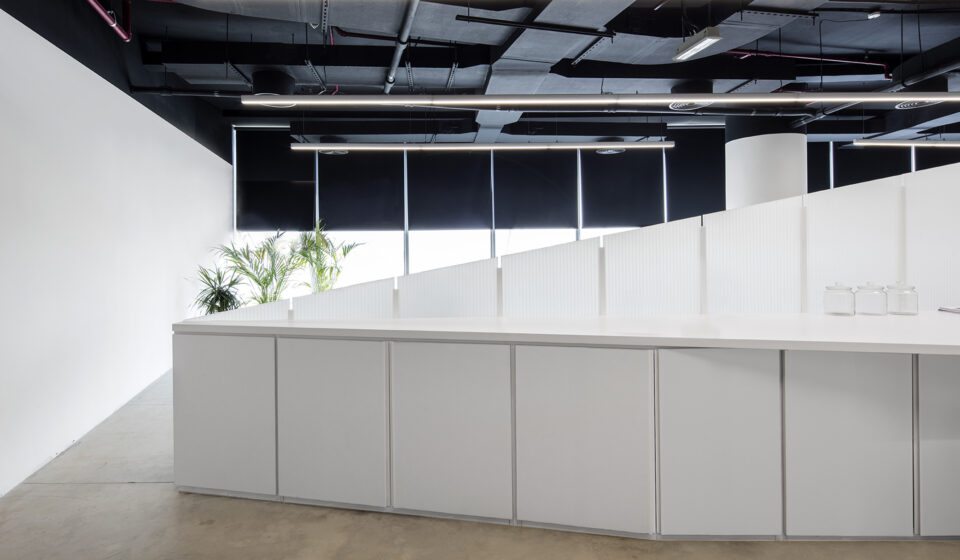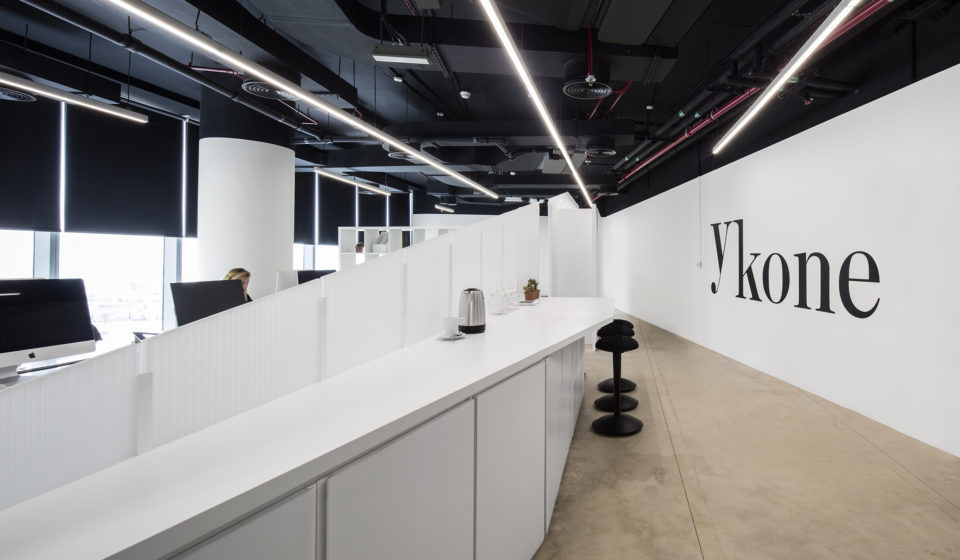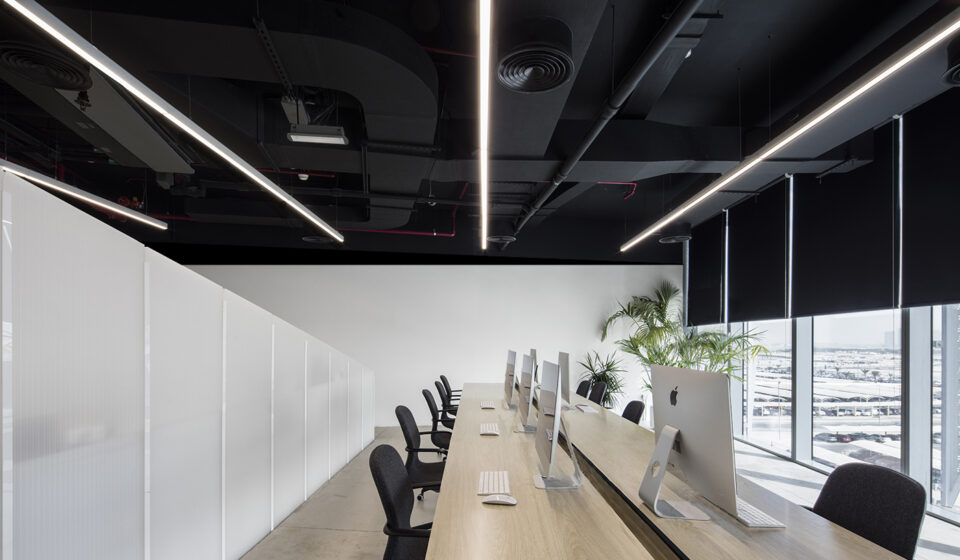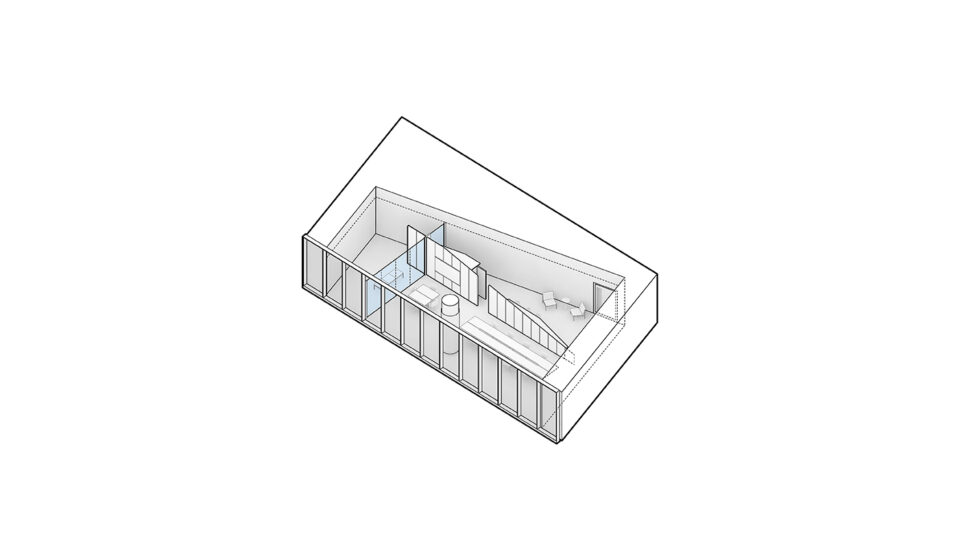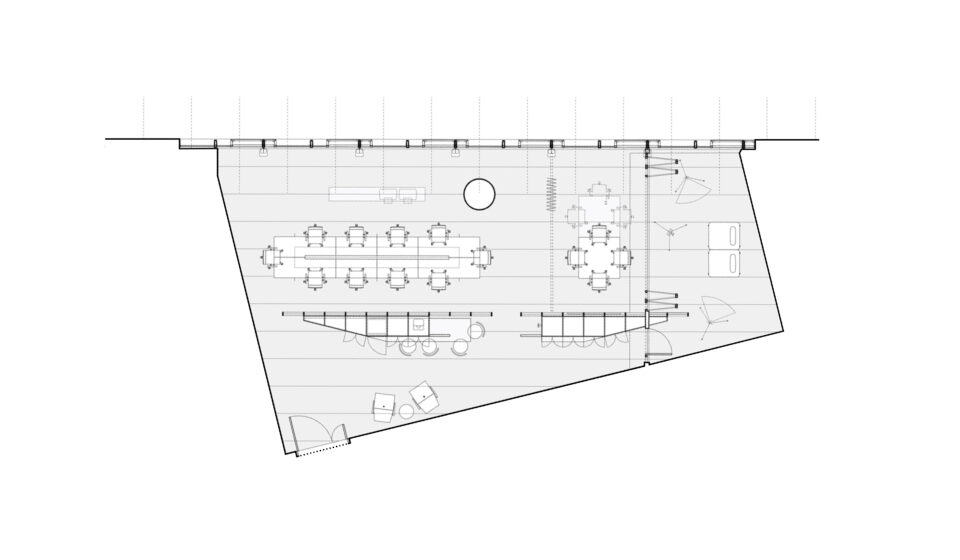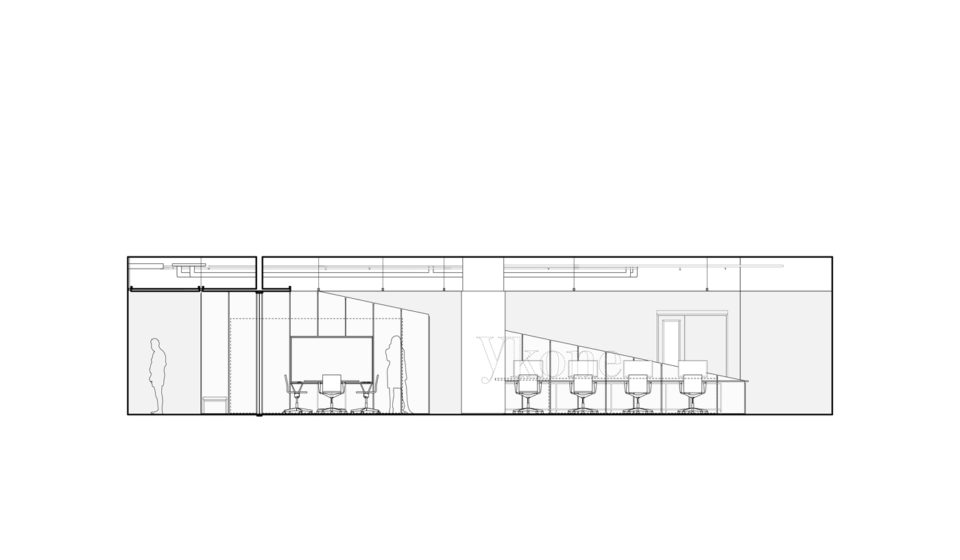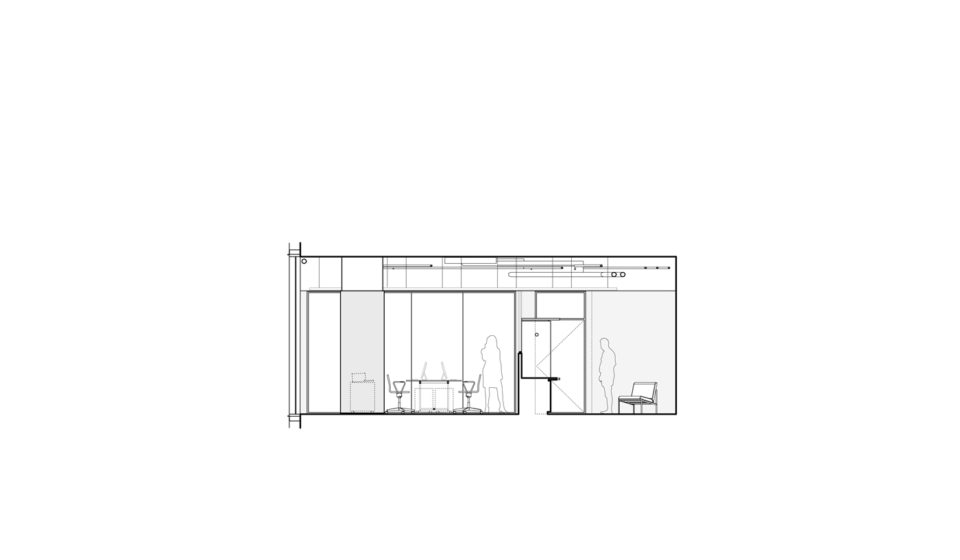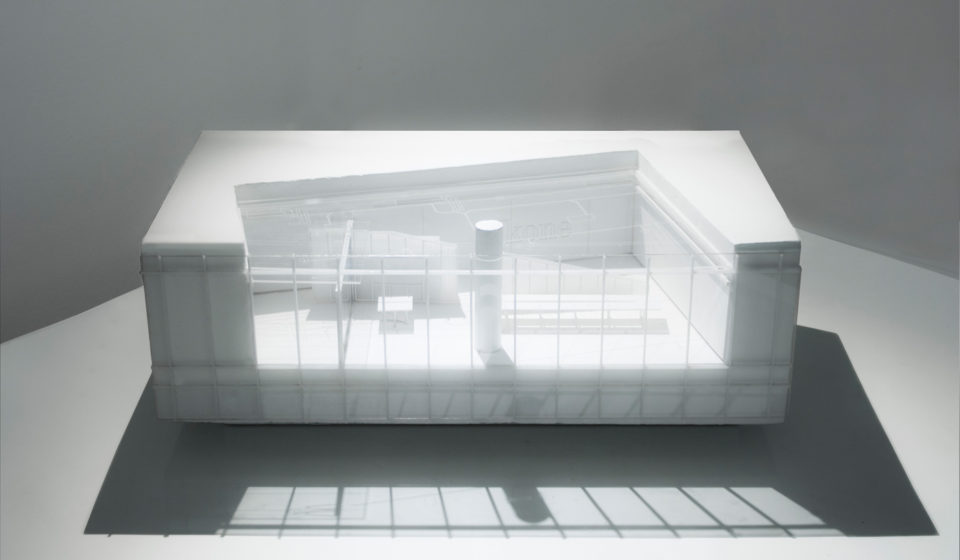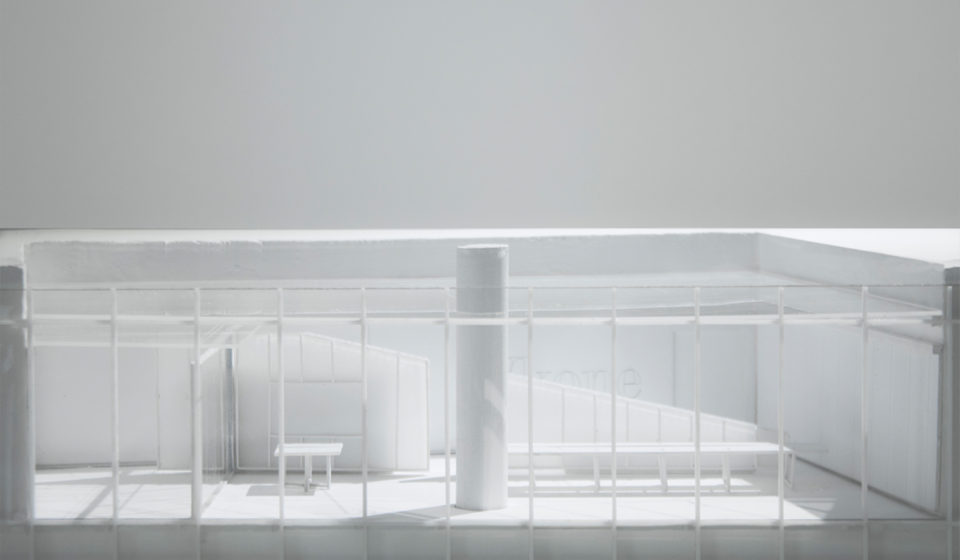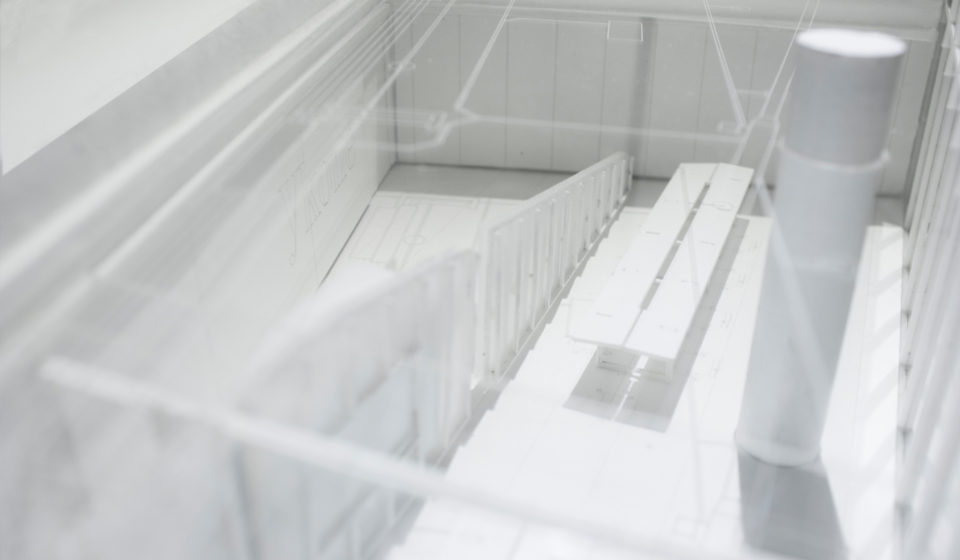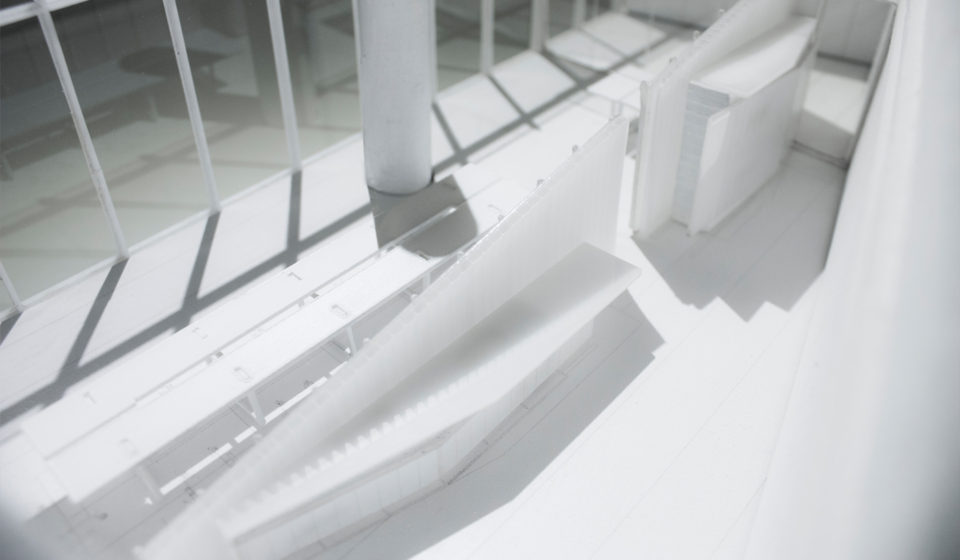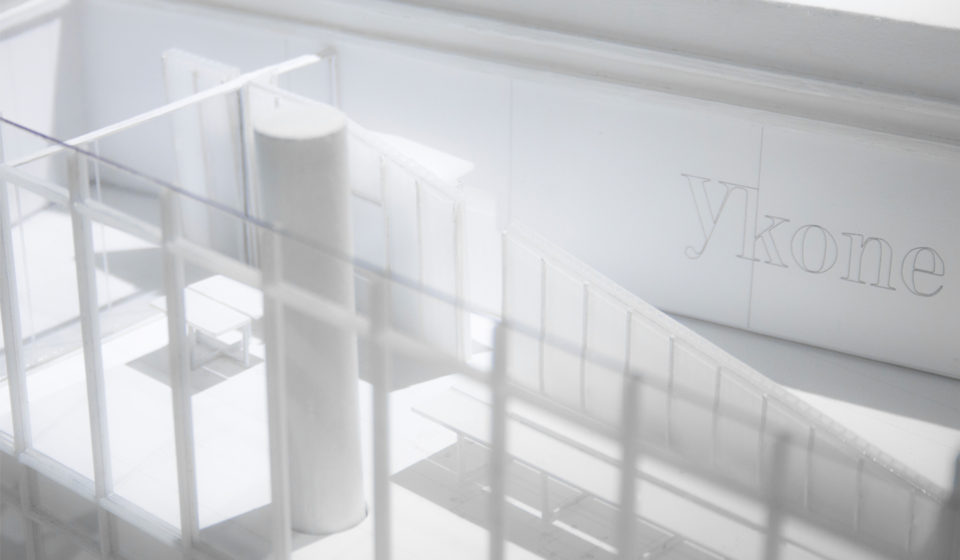Project Description
In a 100 square meter open plan with a single facade exposure and a limited budget, the architectural gesture had to be minimal yet as efficient as possible. It had to force circulation, spatially segregate and define spaces, accommodate for storage areas and utilities necessary for a young startup to launch its regional headquarters. The element, a millwork piece with a translucent vertical extension, welcomes the visitors in an open space with a view to the outside. As the element grows longitudinally in the space, it gradually gains height to privatize and define neighboring programs. Made of polycarbonate to blur the transparency between spaces and create intimacy, the wall allows light to infiltrate the office unobstructedly.
Photos by Ieva Saudargaite
Project Data
Program
Commercial
Build-Up Area
109 sqm
Location
D3, Dubai, UAE
Status
Built
Year
2016


