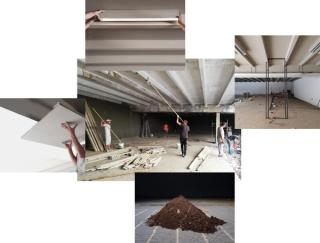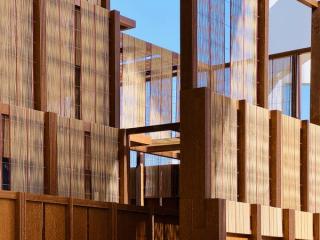Talk - Beyond Ruins
The launch of Beyond Ruins on April 7, 2025 at MIT unfolded less like a book event and more like the kind of architecture it advocates for—gathered, open-ended, scaffolded by relationships. Published by ArchiTangle, this book unfolds from a calculatedly discrete intervention: the reversible reuse of the Niemeyer Guest House in Tripoli, Lebanon by EAST Architecture Studio. But as the launch conversation made clear, this act of architectural restraint opens up profound questions on preservation, authorship, context, and the architecture of the future.

Preservation as Scaffold
The book proposes the scaffold as an alternative metaphor to the monument. Rather than fixing buildings in time, scaffolds brace life into them. They acknowledge the fluid, unfinished nature of architecture—offering care, not cure. Our contributors—architects, historians, artists, and theorists—challenge classical preservation frameworks not by romanticizing decay or prescribing grassroots alternatives, but by rethinking the cultural logics that shape our responses to transformation.
Preservation here is not an act of protection—it is a commitment to transmission. It asks us to understand architecture as part of a planetary intelligence, where history, environment, and craft are entangled across generations.

Context as Origin
Nicolas opened the event by grounding EAST’s work in Beirut—not as backdrop, but as a dynamic, ever-erasing and ever-rebuilding ground condition. In this unstable context, architecture becomes both an act of recovery and a mode of speculation. From the violent interruptions of Lebanon’s urban memory to the resourceful architectures that emerge in its gaps, we see preservation as deeply political.
The Niemeyer Fair in Tripoli becomes a diagram for this tension: a failed nation-building megaproject that has, despite itself, become a site of communal use, architectural pilgrimage, and speculative imagination. It is both unfinished and beloved—a reminder that modernism in the Global South carries a different weight, and a different potential.

From Guest House to Musalla
To further animate the book’s provocations, we shared three of EAST’s recent projects—the Niemeyer Guest House in Tripoli, the Capsule Retreat in Zabbougha, and the Musalla at the Islamic Arts Biennale in Jeddah. Each project weaves preservation into contemporary practice. In Zabbougha, raw stone and curved formwork were developed with local craftspeople. In Jeddah, palm fibers, pigments, and modular grids transformed waste into ritual—materializing pilgrimage in space. In Tripoli, Niemeyer’s rhythm and restraint were extended through respectful additions that refused spectacle.
Across all three, we explored how incompleteness becomes a material in its own right—and how collaboration with place and people creates forms of resonance that go beyond intervention.

The Niemeyer Guest House in Tripoli
This project, located within one of the Arab world’s most ambitious modernist sites—the Rachid Karami International Fair—became our point of departure. Originally designed by Oscar Niemeyer in the 1960s but interrupted by civil war and left incomplete, the site is both monumental and fragile, visionary and suspended.
EAST’s intervention at the Guest House was almost imperceptible: a calculatedly discrete act of architectural bracing. It did not seek to restore or replicate Niemeyer’s design, but to inhabit it with care and continuity. They studied his grammar—proportion, light, rhythm—and responded not through mimicry but through resonance. Every addition, from the doubled mullions to the dislocated beam, was a proposition about coexistence: the new doesn’t overwrite the old, it supports it—visibly, temporarily, and with humility.
The renovation also became a laboratory for thinking about authorship and reversibility. EAST treated the act of conservation not as a final fix, but as a contribution to an ongoing dialogue. What they added can be removed; what they proposed can be reinterpreted. It is a scaffold in the truest sense—holding space for what comes next.

The Capsule Retreat in Zabbougha
The Capsule Retreat is set in the rural village of Zabbougha, Lebanon—a context where no architectural style dominates, and where the temporal layers of construction are written into the material fabric of everyday life. Here, EAST worked closely with local builders and craftspeople, developing curved formwork and construction methods in real-time. The site was not a blank slate, but a conversation—between stone and soil, rawness and refinement, nature and the manmade.
This project allowed EAST to experiment with the idea of incompleteness as material. Rather than smoothing over imperfections or imposing aesthetic purity, they embraced the messiness of process, the tactility of half-finished gestures, and the knowledge embedded in embodied labor. Preservation here was not about history—it was about continuity. They treated the act of building as an act of learning, where mutual adaptation was the mode of progress.
Culturally, the Capsule Retreat also became a space of encounter. A sculptural roof intervention by Dia Azzawi—part cover, part concealment—linked the structure to broader traditions of craft and narrative. The building became a form of exchange, situated between the village’s vernacular textures and a contemporary architectural language that remained porous, responsive, and rooted.

The Musalla at the Islamic Arts Biennale in Jeddah
The Musalla was imagined as both a structure and a ritual. Commissioned for the inaugural Islamic Arts Biennale in Jeddah, it was designed as a temporary yet sacred space: modular, moveable, and infused with memory. Unlike the mosque, whose typology is canonized, the musalla has a more ephemeral lineage—historically assembled for prayer along journeys, dismantled and reassembled as communities moved.
EAST drew from weaving as both metaphor and technique. The structure is made entirely of waste materials from Saudi Arabia’s vast date palm industry—fibers dyed with natural pigments, and fronds compressed into laminated timber. Its woven membrane wraps 200 kilometers of palm rope around the pavilion—symbolically tracing the distance between Jeddah and Mecca, turning pilgrimage into architecture.
The courtyard panels—dyed with henna, indigo, pomegranate, marigold—reference the four elements needed for life: soil, water, trees, and sun. The structure functions like an oversized loom, where form, ornament, and spirituality intertwine. After the Biennale, the Musalla is designed to fragment and reappear—traveling through historic squares in Jeddah, and later, to Venice. It is a prayer space with multiple futures, responsive to its surroundings, and embedded with acts of renewal.

The Anti-Manual
Rather than offer replicable strategies, Beyond Ruins embraces ambiguity. With Jozef Wouters, Noura Al-Sayeh Holtrop, and Civil Architecture, we question the very idea of a preservation “manual.” Instead, we trace collective labor, cultural continuity, and architectural thinking as practices that must remain responsive to context. We argue for preservation as a process—not a policy.

Architecture as Cultural Translator
The chapter on Culture highlights how architecture narrates memory through mistranslation. With Sibel Bozdoğan, Costica Bradatan, Sumayya Vally, and Marco Costantini, we investigate the role of the architect as translator—of heritage, of material, of collective memory. In an era where authenticity is weaponized and nostalgia flattened, the book insists on creative restitution, rather than replication.

Speculative Futures
The final chapter, and the spirit we hoped to leave with the MIT audience, is about the future. Not the future as a projection, but as a co-authored fiction. Whether through alternate reality games at the Niemeyer Fair, or redefinitions of public space by Amale Andraos and Akram Zaatari, the book asserts that preservation must serve the future as much as the past. That its value lies in what it makes possible, not what it protects.

An Architecture of Relationships
Beyond Ruins is not a conclusion. It is a provocation. A framework. A site of shared thinking. But more than that, it is also a social platform—an invitation to participate in a shared vocabulary of care, resonance, and transformation. The book is not just a collection of projects and essays; it is a scaffold itself—temporary, porous, and designed for participation.

Photos Courtesy of East Architecture Studio, Diriyah Biennale Foundation, Charles Corm Foundation & İeva saudargaitė.

