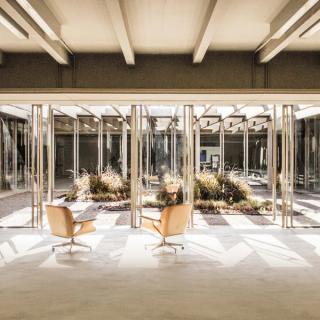AlMusalla Jeddah
On Weaving, winner of the Diriyah Biennale Foundation’s inaugural AlMusalla Prize, reconciles the historic and contemporary, giving new life to the ancient architectural traditions of Islamic prayer.
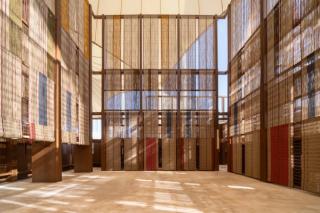
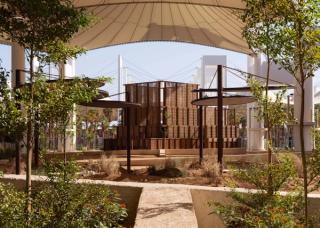
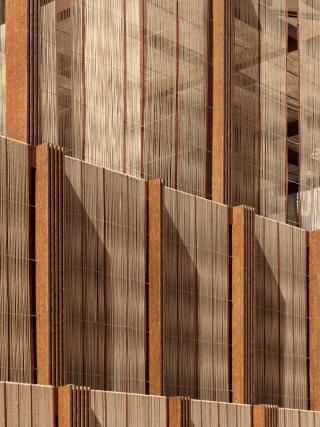
It brings together the legacy of courtyard typologies in places of worship, the tradition of using date palm trees as a building material in Saudi Arabia, and the art of weaving, referencing ancient textile making techniques that are indigenous to the Gulf region.
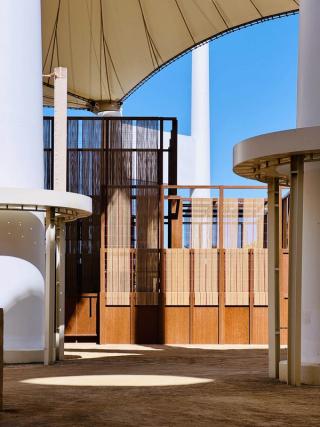

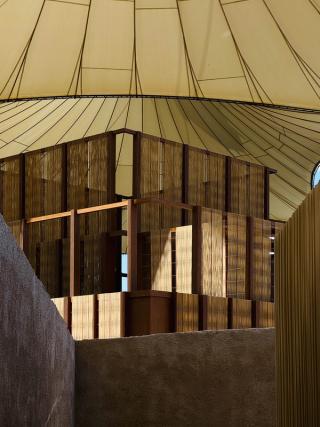
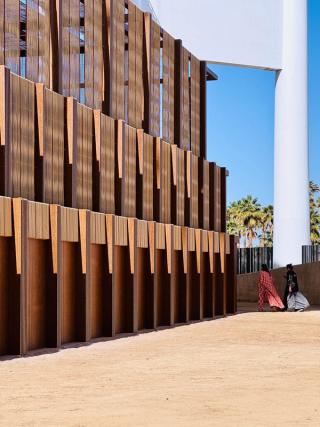
Set within the Western Hajj Terminal at King Abdulaziz International Airport in Jeddah, the gateway for pilgrims to Mecca and Medina, the design of the modular musalla; meaning a space for prayer; is an exemplary study in materiality, craft, contextuality and communality.
Created for the Islamic Arts Biennale in January 2025, the musalla is designed and engineered by EAST Architecture Studio in collaboration with international engineering firm AKT II, and Beirut and San Francisco-based artist Rayyane Tabet.
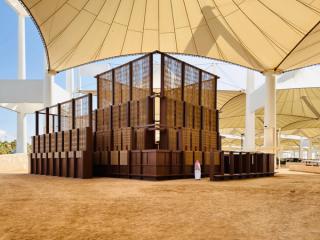
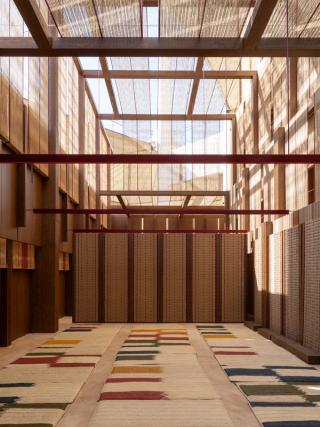
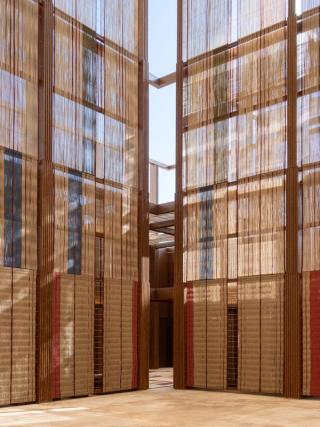
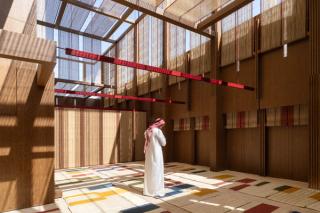
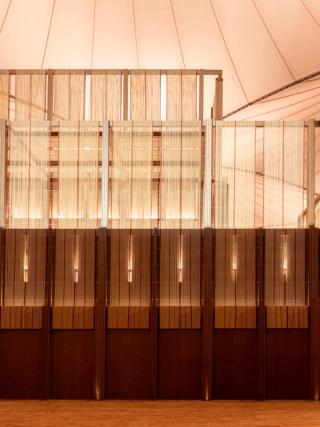
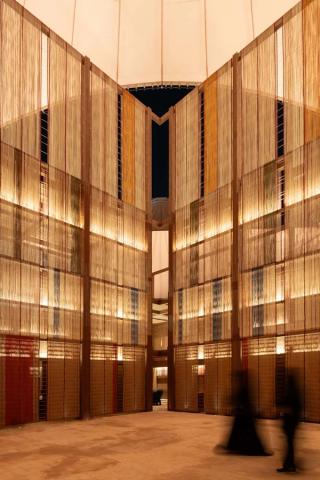
Not shy in scale to the vast semi-conical vents of the Hajj Terminal’s roof above, designed by Skidmore, Owings & Merrill, the musalla’s grand, modular date palm structure pays homage to Saudi Arabia’s culture and climate. Date palm, one of the region’s most prevalent natural resources, usually a waste product, is here used in abundance, creating a truly carbon-negative structure.
Drawing on regional craft and the tradition of weaving, the structure's open central courtyard and woven-like prayer spaces evoke a loom, while its facades weave together palm fronds and fibers. Gaps in the translucent facades conduct and diffuse the light.
Set within a landscape grid inspired by the layout of palm-tree plantations, used for shade by local populations for millennia, the musalla is in dialogue with the wider desert environment.
Conversations continue back in the generous, communal central courtyard, whilst the prayer spaces, more contained, create a meditative atmosphere. Modular and multifunctional, the musalla, which can be dismantled and reassembled, will have a future life after the Biennale in Jeddah and beyond.
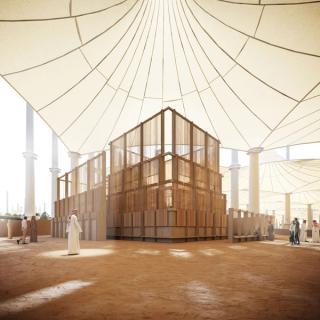
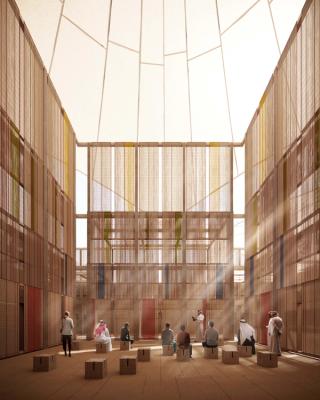
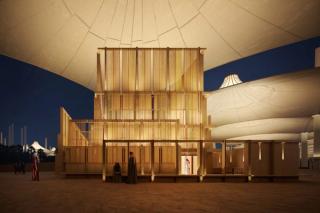

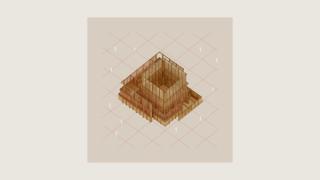
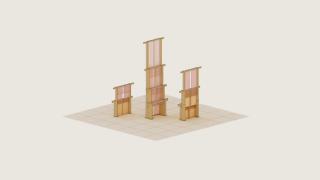
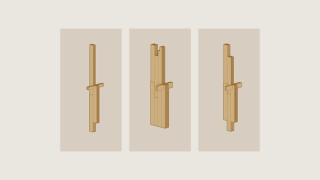
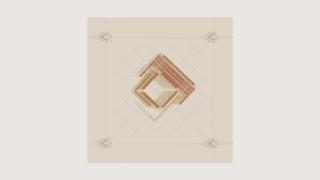
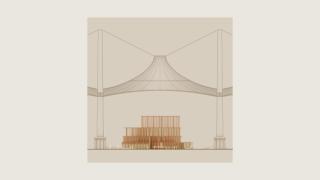
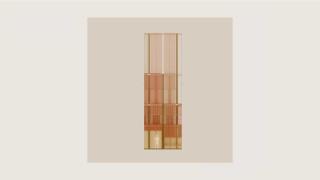
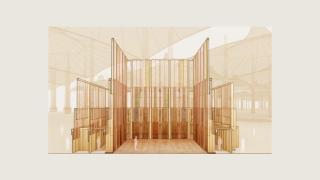
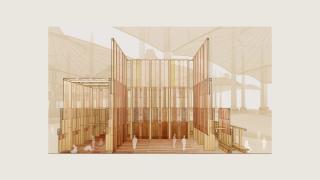
- In collaboration with
- AKTII, Rayyane Tabet
- Program
- Temporary Structure, Religious Building
- Build-Up Area
- 350sqm
- Location
- Jeddah, Kingdom of Saudi Arabia
- Status
- Built
- Year
- 2025
- Photographs
- Marco Cappelletti, Mansor Alsofi


