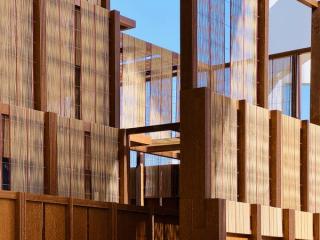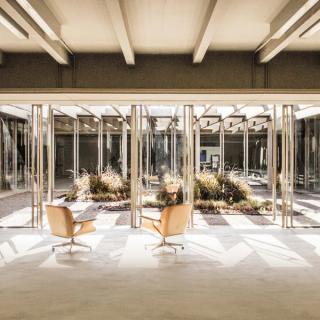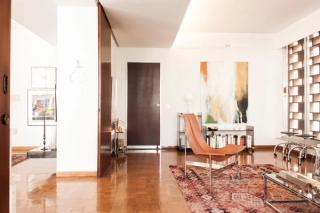Capsule Retreat
Overlooking the coniferous forests of Mount Lebanon, Capsule Retreat is a modern home that beds into an ancient landscape of sandstone outcrops and alpine villages.

Paying close attention to the flesh of the site, the design process sets aside aesthetic sensitivities in favor of a more physiological reading, one that acknowledged the stratification embedded in its materiality, where incompleteness, and low-tech building technologies found in rural settings were the starting point to weave in design practice as context.
With no unified architectural style, the emergent immediate context is a visible temporal progression of construction, revealed through the placement of buildings, their materiality, and their evolving relationships with one another, and with the land.





As a response to preserving this historical lineage, Capsule Retreat cultivates relationships between different languages and approaches to the site. It develops forms of preservation that speak the vocabulary of existing gestures, treating them as discrete design frameworks that revert to the site’s natural modus operandi. In doing so, preservation becomes less about intervention and more about continuity through resonance.
The result is a house that creates an external presence that is both demure and resolute. It gently submerges from a lush natural setting and opens up to the landscape.




Meanwhile, a bespoke, contemporary roof designed by the Iraqi artist and sculptor Dia al-Azzawi adds to the visual impact of the scheme whilst subtly hiding mechanical equipment. Other crafted pieces by Azzawi feature on the outside pizza oven and the dining table.
The Retreat’s low-lying profile gives way to a generous and sculptural home and gallery, filled with the owner’s extensive contemporary art collection. Deliberately monochromatic, texture is created through the use of concrete walls, floors, and ceilings, and stainless steel, in multiple forms including the capsule shaped kitchen island.




The use of concrete references the material’s role in mid-Twentieth Century architecture in the area, and local craftspeople were recruited to mix and cast it for the Capsule Retreat.
The concrete was cast in moulds made from locally sourced wood, which was then repurposed in interior fittings throughout the house, giving the surfaces unique, contextual characteristics.
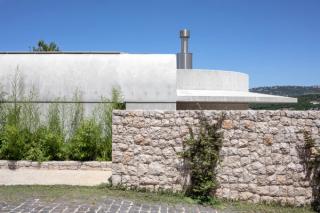




An open-plan kitchen, dining and living space hosts full-height windows, looking out into the large garden and woods beyond. At 4m-high, the main space contains the two hearths of the house: the chimney and stove, facing each other, create a dynamic warmth.
The chimney is dramatically set within a curving, monolithic concrete alcove, the stove atop a sweeping kitchen island. Elsewhere, a walkaround, freestanding partition in the main bathroom guides users into a spacious, skylit shower.
Rooted in its locality yet experimental in its material approach, Capsule Retreat carves out a unique space for contemporary art and a home.
Process


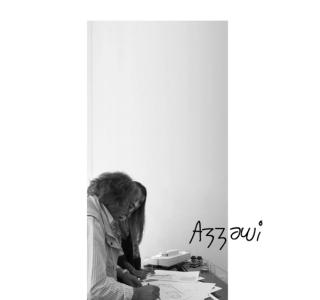


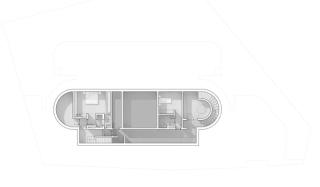
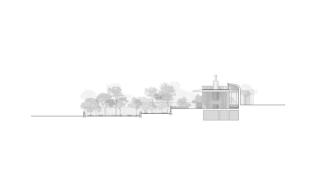
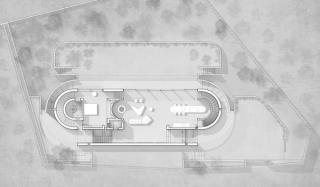
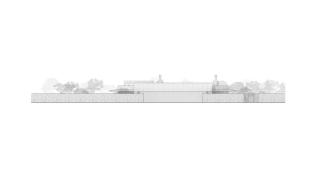
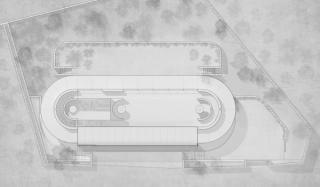
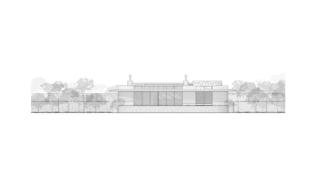
- In collaboration with
- K + 1, Dia al-Azzawi
- Program
- Private Residence
- Build-Up Area
- 400 sqm
- Location
- Zabbougha, Lebanon
- Status
- Built
- Photographs
- Ieva Saudargaitė
