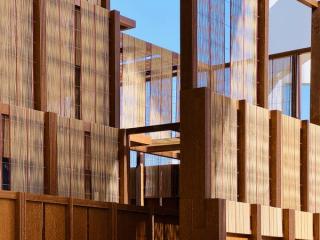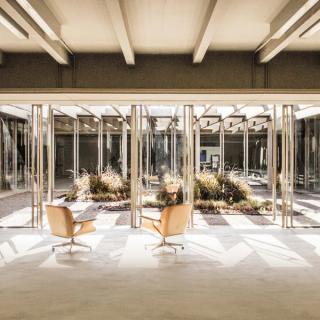Lightwell Townhouse
Located between the Port of Beirut and the foothills to the south of the city, Lightwell House creates a point of architectural intrigue atop an existing seven-storey inner-city development




The existing residential block, typical of the mass demolition and redevelopment during Beirut’s property boom of the early 2000s, provided a vantage point from which to view the city in a different architectural light.
Formed of three new floors constructed on top of the existing building, Lightwell House is a bold yet sympathetic new addition to the capital’s skyline, utilising rather than upturning the existing urban fabric.




The lightwell casts an angular light onto the honed travertine floor while extensive glazing frames the cityscape to the south. Internally, the use of oak creates a feeling of warmth and also continuity between the two floors.
The northern side of the house is more curvilinear. Fit for inner-city living, the kitchen and main bathroom frame equally dramatic views of the port and its towering infrastructure. In the kitchen, low surface reflectivity and smaller fenestrations, including a square, more focal lightwell create a space that is more contained and internal.






An oak staircase lit by a strikingly designed 3m wide lightwell leads up to a breathtaking roof terrace, capping off a project predicated on the adaptability of this resilient city.
Adapting the core vertical structure of the building below, a new central stairwell offers the house a sense of openness and connection to the city, each room complete with expansive views of Beirut’s cityscape and its bricolage of buildings.

Large windows and three very individual lightwells flood the house with light. In the living space, spanning the entire 12m, a feature window and linear lightwell above are in duet.
Drawings








- Program
- Private Residence
- Build-Up Area
- 300sqm
- Location
- Beirut, Lebanon
- Status
- Built
- Year
- 2022
- Photographs
- Ieva Saudargaitė


